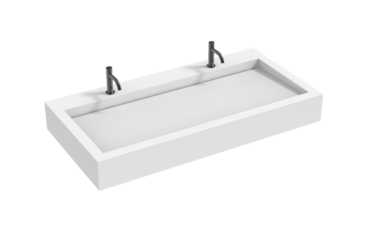
The Monolith L Series – 600mm
TSL.L Monolith
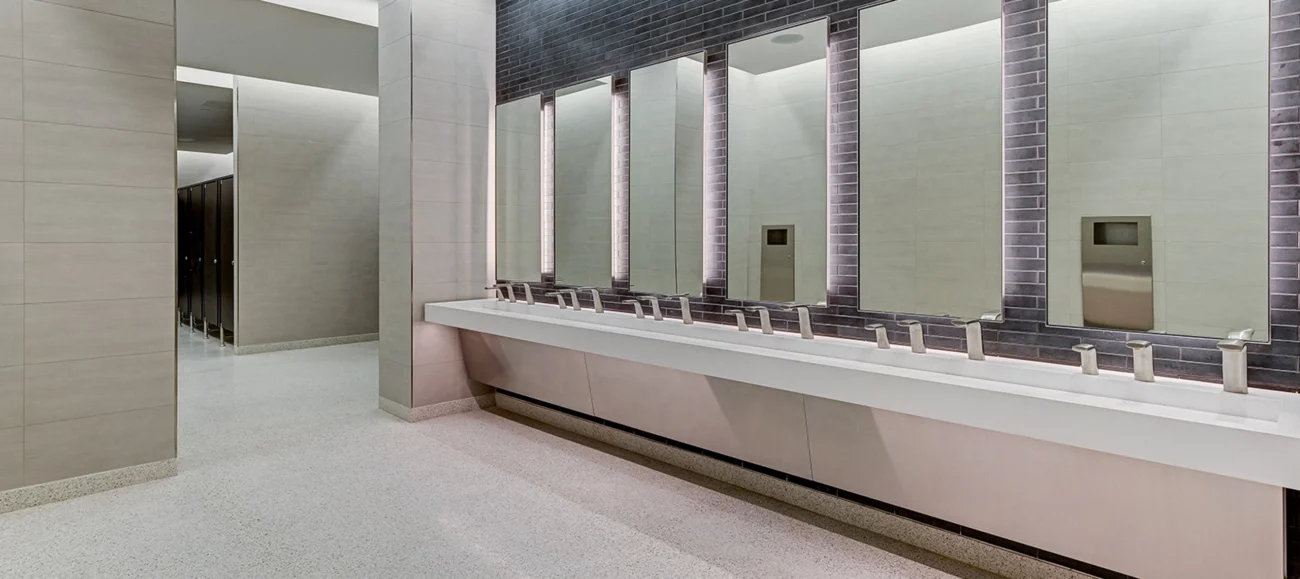
SOM have made a name for themselves by defining and redefining the urban landscape. A high profile civic building the Moynihan Train Hall attempts to corral the slippery concepts of place, purpose, and historical significance, all while opening an efficient transit hub to welcome and disperse train travelers into New York City.
Roger Duffy – Project Leader for SOM
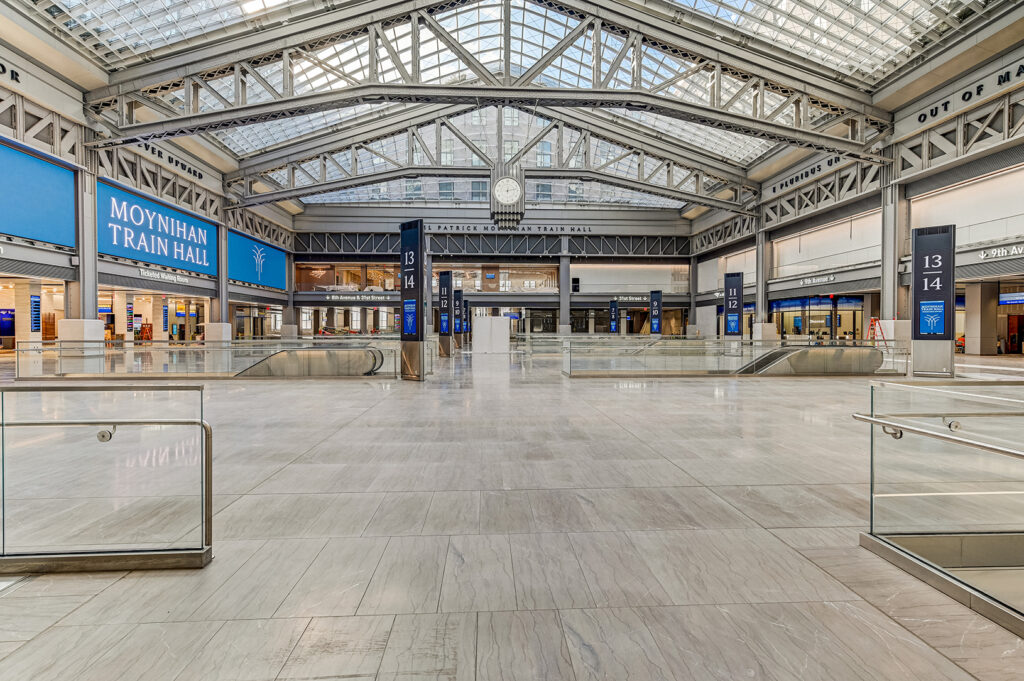
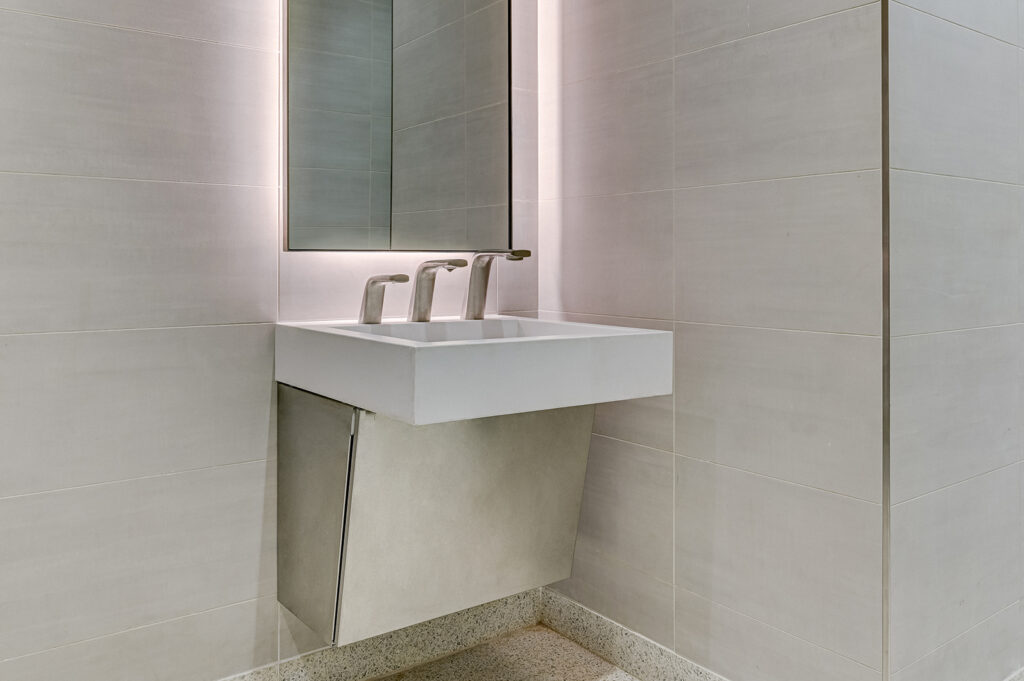
The hand washing stations in the restrooms needed efficient, durable fixtures that would accommodate the high footfall (train station bathrooms are traditionally some of the busiest civic spaces) but still convey a much-needed sense of luxury, consideration, and goodwill towards users.
Restroom cleanliness has a strong correlation with user perceptions about the space as a whole and the leadership behind it. In retail and restaurants, this can determine a customer’s likeliness to return to the establishment. In a civic project this connection means the restrooms are a powerful opportunity to convey a sense of cleanliness, calm, and gracious hospitality. Moreover, the 1960s Penn Station facility that Moynihan is intended to augment and ameliorate is widely derided for having some of the worst restrooms in New York, so it was doubly important for the new restrooms to extend a welcoming hand to the public.
Our bestselling Ribbon fixtures were specified to be mounted with the Monolith Basins in several configurations. The single user Monolith A Series (TSL.Mon.A.30) makes a natural minimalist choice for the single cabin ADA restrooms with a brushed stainless pipeskirt to match the fixtures.
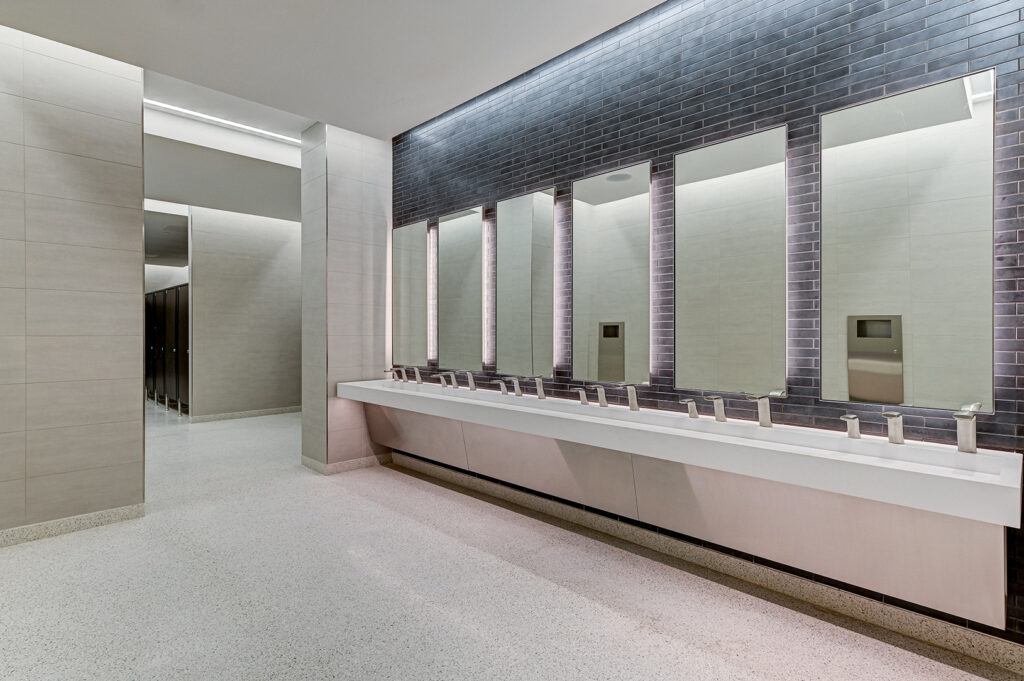

In the main concourse’s high-traffic restrooms, a custom-length sink based around the Monolith A’s continuous trough design occupies a long wall with six user stations. The long, open plan allows for efficient traffic flow in the space, and the Ribbon System soap dispenser, faucet, and hand dryer at each station localize the entire washing process to keep water in the basin and off the floor.
Our “controlled customizations” are based around modular systems, so that approvals and ADA compliance are guaranteed even as sinks scale up in size. In restrooms at the retail level–designed for a more boutique experience–the Ribbon fixtures sit atop individual porcelain basins, set against vertical marble panels, a testament to the versatility of their application. The ease and innovation of the three-fixture Ribbon system mounted at each washing statement was frequently cited in architectural reviews as a configuration indicative of the sleek restroom of the future.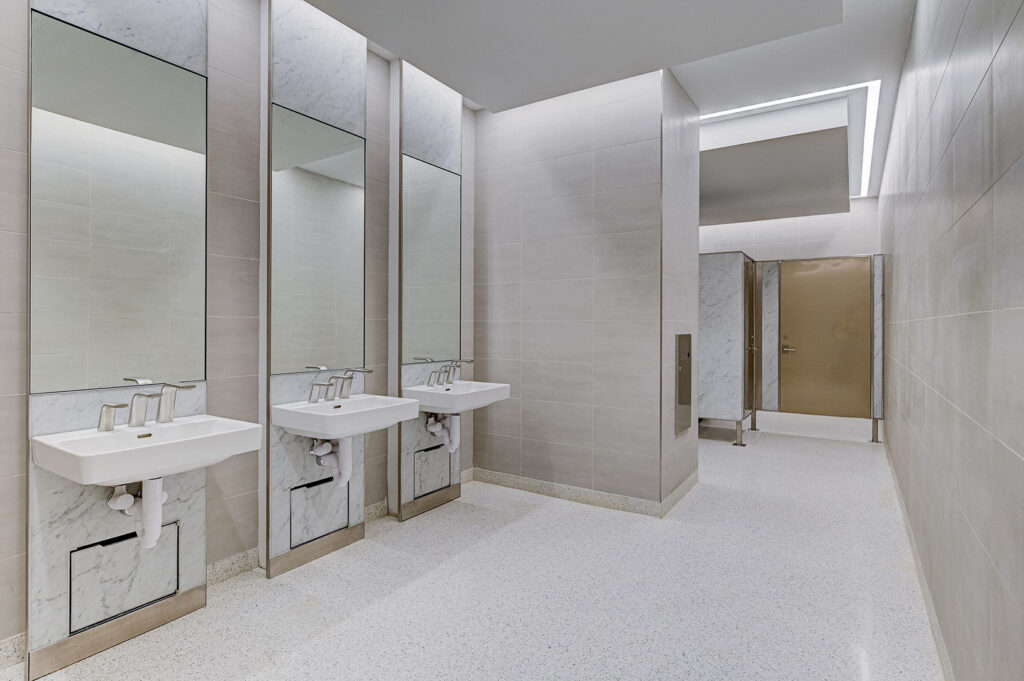
The Splash Lab has well crafted and beautifully designed products. I always go to them first to create a holistically designed restroom.Fentress Architects • Architecture practice