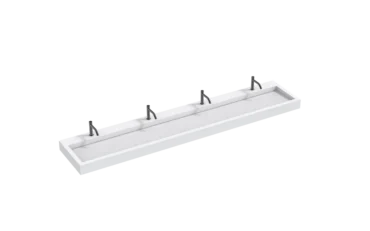
Monolith A Series
TSL.MON.A The Monolith
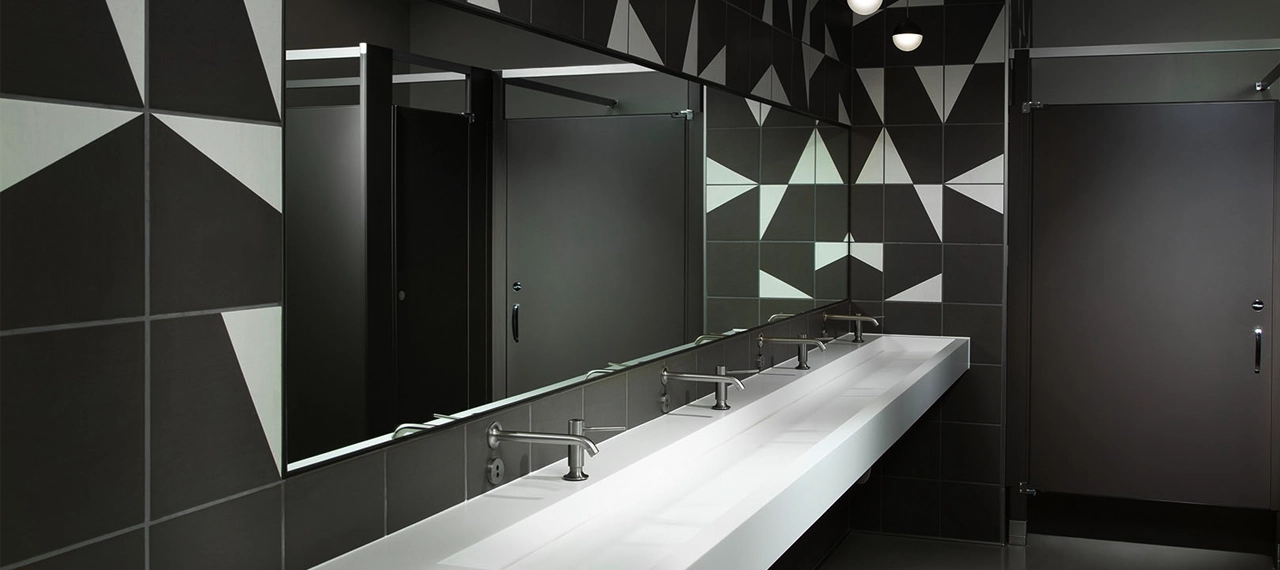
An ambitious project opens the existing mid-century facade of a former Macys on Pico Boulevard to increase porosity with the neighborhood and augment the value of the site with a beautifully landscaped courtyard and plentiful outdoor seating. The new development acknowledges the need for a changing model of retail and leisure space, while balancing a responsibility to architectural heritage. The conversion of much of the upper portions of the complex to light-filled creative offices similarly folds in the ‘new office’ concept, wherein bountiful amenities, attractive interiors, and a harmonious connection to outdoor space can promote workplace well-being. Replacing the solid walls with glass along the outer colonnade opens each building to the street, the city, and natural light while preserving the unique character of the area.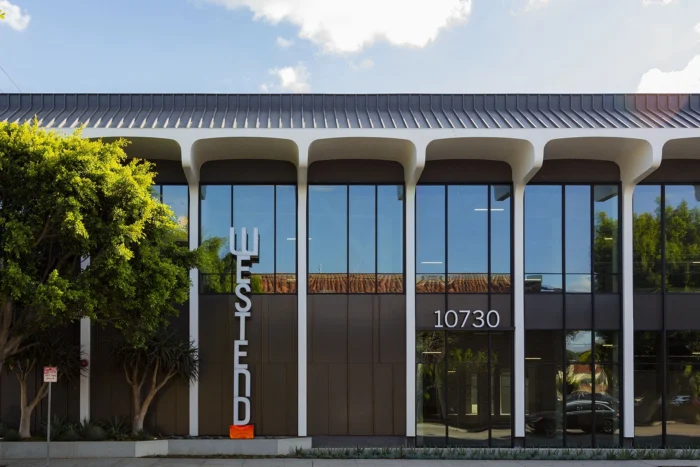
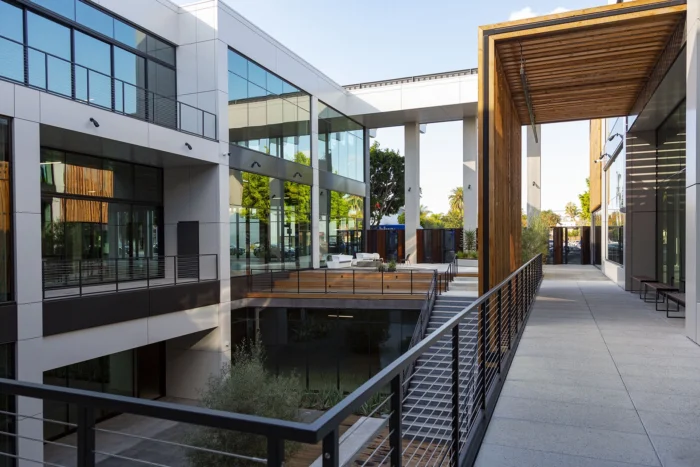
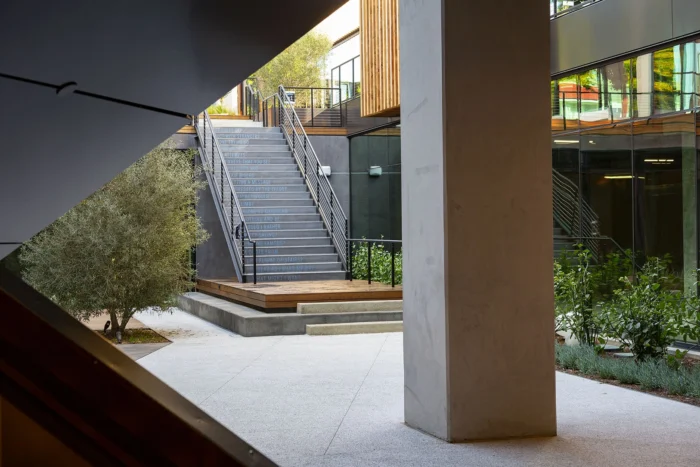
Restrooms should be an extension of such inspiring spaces, prioritizing comfort and rejuvenation in order to attract top talent to the workplace. To this effect, the restrooms at West End employ a bold, geometric design, black and white tilework, and sharp material boundaries to continue that commitment to design excellence. The highly functional space required a sink structure that could blend with the striking visual elements, conform to the existing dimensions, and offer quick, efficient handwashing at every level of the complex. TSL was engaged to create a custom sink based on our Monolith A Series that could be easily and beautifully replicated for each floor.
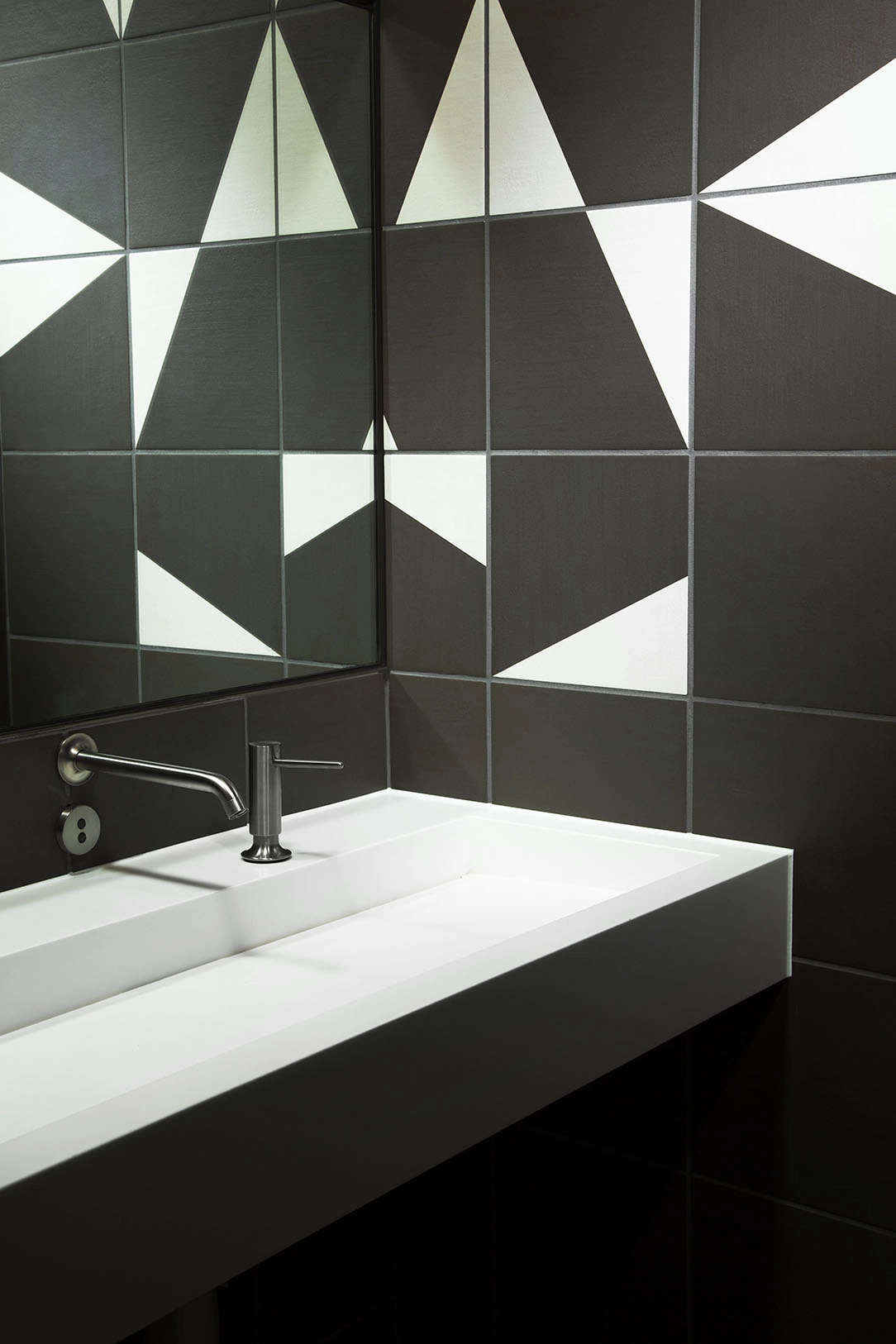
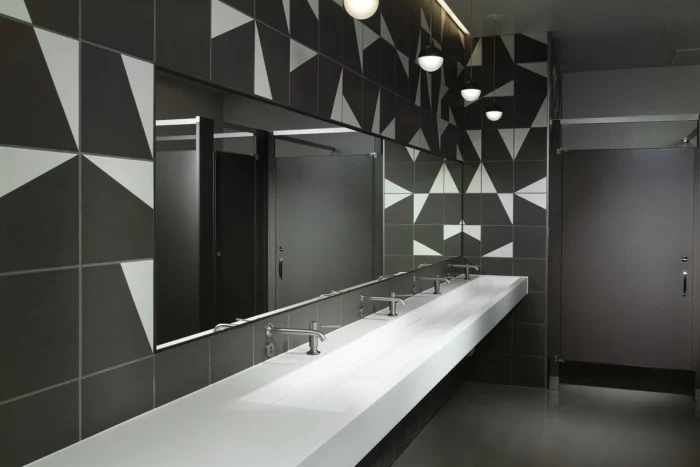
Architects HLW settled on a slim, custom trough sink with a long countertop extension. Our Monolith sinks can be specified for deck or wall-mounted fixtures to allow for seamless compatibility with most major fixtures brands. The elegant neutrality of our brushed stainless finishes allows them to integrate with any restroom design scheme. Here, the TSL.3001 offers a classic wall-mounted dryer option without introducing unnecessary design noise. The dryer’s recessed construction gives it the sleek profile needed for the clean lines of the remodel. West End’s dramatic restroom plan illustrates how a mixture of TSL sinks, fixtures, and other brands can work together to create an eye-catching environment with a cohesive aesthetic.
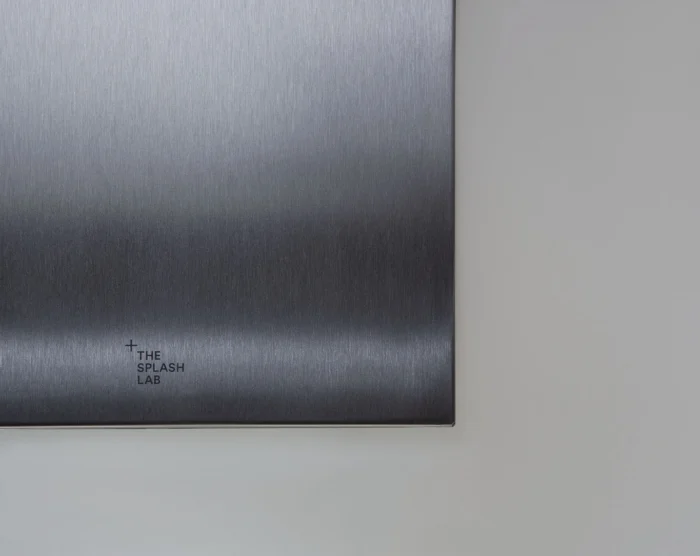
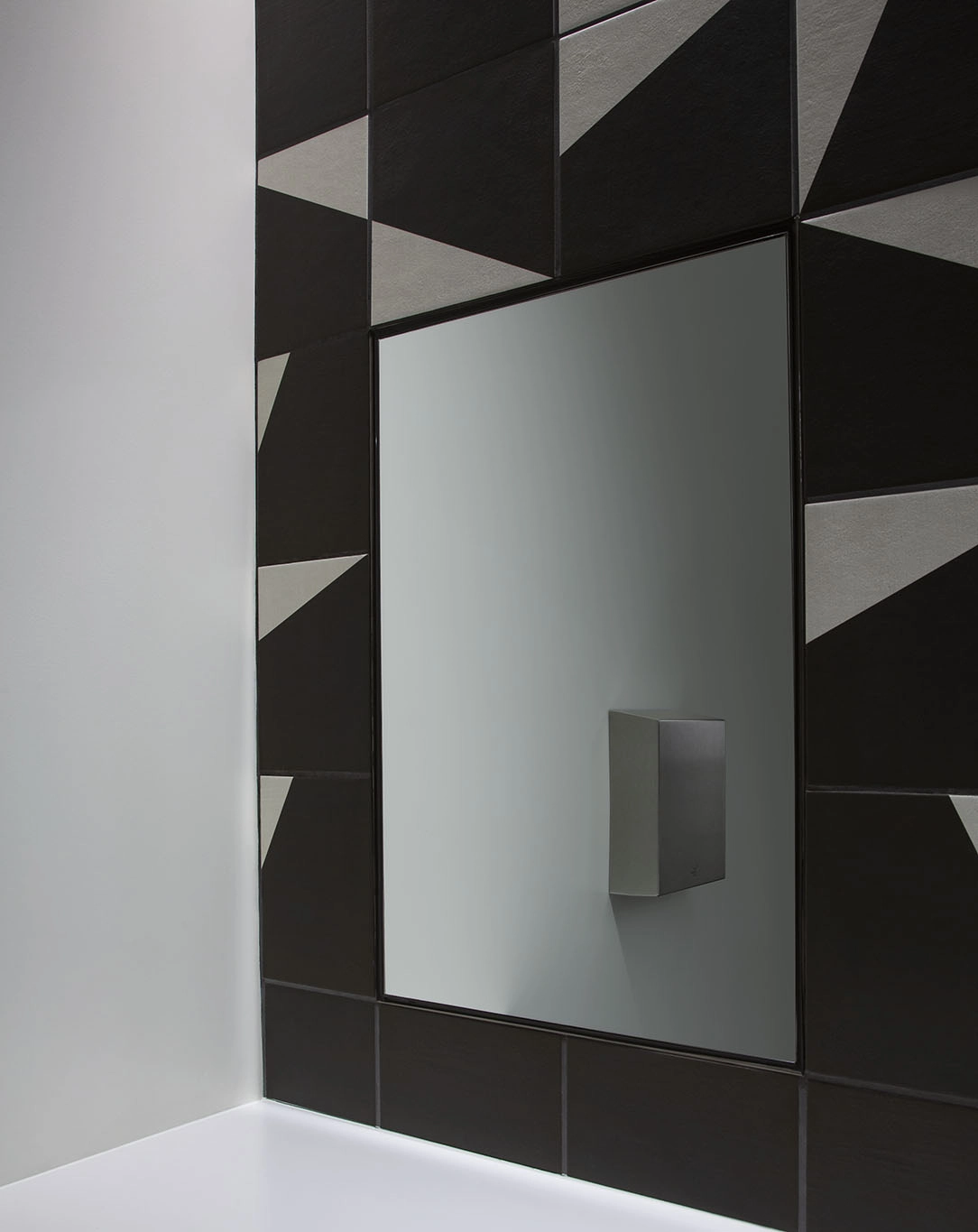
The Splash Lab has well crafted and beautifully designed products. I always go to them first to create a holistically designed restroom.Fentress Architects • Architecture practice