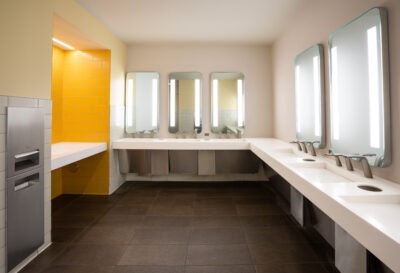
Myths and Misconceptions in ADA Restroom Design
21.10.24 Despite the best efforts of the Americans with Disabilities Act and organizations dedicated to creating a more accessible planet for those with mobility constraints, it seems that things like ADA restroom design continue to be a challenge. And really, it’s not all that surprising that this is the case. After all, creating a compliant space […]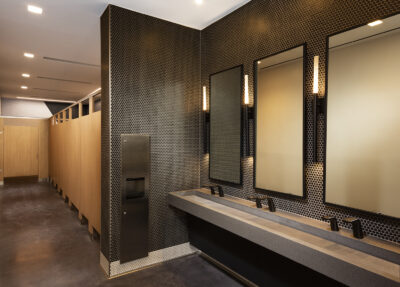
What to Know About ADA Restroom Equipment and Spacing Requirements
14.10.24 At The Splash Lab, we believe in a world that is accessible to everyone. We want to create spaces that everyone can enjoy, regardless of their mobility or physical limitations. That’s why we have made it our mission to make things a bit easier for architects, interior designers, and business owners to create amazing spaces […]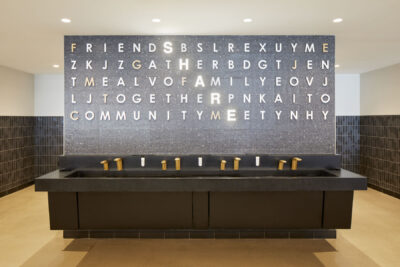
Core Principles of ADA-Compliant Restroom Design
07.10.24 Have you ever wondered what goes into designing a public restroom space? Ask any architect and they’ll tell you that it is about far more than the placement of toilets, sinks, and dispensers. Today’s public restrooms are held to higher standards than they were in past decades. Bathrooms need to be brightly lit, welcoming, and […]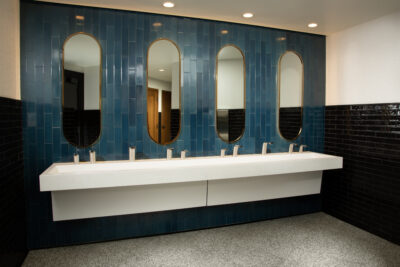
Ensuring Compliance and Quality in Restroom Specifications
30.09.24 Are you a business owner? Perhaps you are a property manager? Or, let’s take a step further—you may be an interior designer or architect. But what do all of these professionals have in common? It’s simple. Each and every one of these people has the goal of creating a restroom design that is safe, comfortable, […]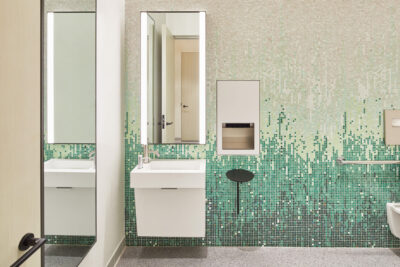
Avoiding Common ADA Restroom Design Pitfalls
21.09.24 Have you ever been in one of those public restrooms where the stall door is so close to the toilet that you have to practically lean toward the back wall in order to get it closed? Well, imagine what that type of restroom design would mean for someone with physical disabilities. These poorly designed public […]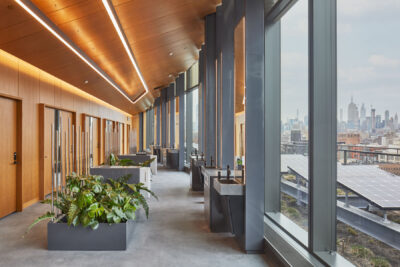
ADA Compliance: Space and Layout Strategies for Public Restrooms
16.09.24 ADA Compliance: Space and Layout Strategies for Public Restrooms As a business owner, you don’t want to keep out people who are interested in doing business with you. Imagine a restaurant that, unbeknownst to them, turns away a wheelchair-bound customer, only because the patron couldn’t use the restroom. Perhaps you are the property developer of […]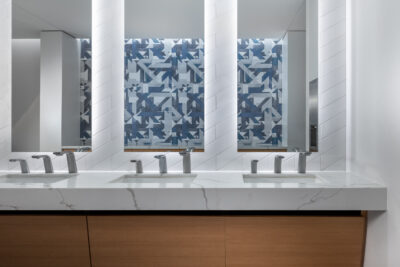
Integrating Technology in ADA-Compliant Restrooms
02.09.24 Imagine the frustration of being unable to access something you need—a restroom—because of something you can’t control, such as a disability. This is an annoyance, to say the least, but something that those with disabilities face everyday. The sad truth is that the world wasn’t always built for those who might need extra space or […]
Specifying The Next Generation Of Restrooms With Wall-Mounted Fixtures
28.08.23 In the ever-evolving world of restroom design, it’s essential to stay ahead of the curve, embracing innovations that not only enhance aesthetics but also ensure functionality. One such innovation that’s been drawing attention is the concept of wall-mounted fixtures. While this design shift might seem like a purely stylistic choice, it’s rooted in a blend […]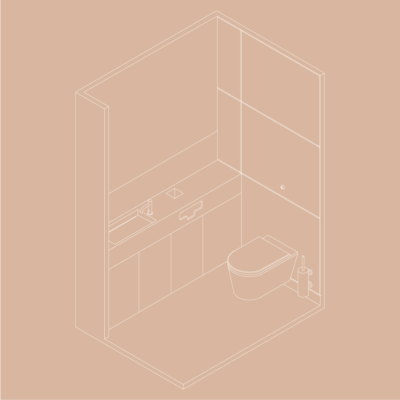
The Splash Lab’s Guide To Superloos
17.07.23 What is a Superloo? The general concept of the Superloo has always been to maximise usable washroom space while making it easier for designers and architects to specify the right products when working under tight space restrictions. Superloos accomplish this by including all necessary washroom fixtures like the toilet, sink, tap, soap dispenser and hand […]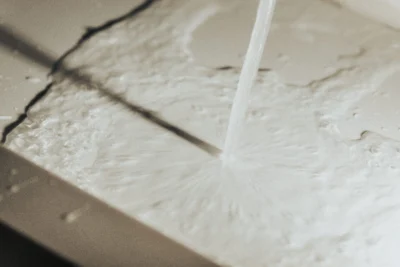
Quartz or Solid Surface?
21.06.23 Choosing between quartz and solid surface can be quite the design challenge, especially when it comes to specifying sinks for commercial restrooms. They are similar in many aspects, but they differ greatly in the sink models they best suit. Read on to learn which material is the right choice for your next restroom project as […]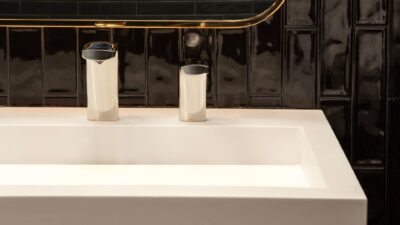
Helping Architects Specify Sinks
16.06.23 Architects are faced with a litany of choices and challenges when creating restrooms, many of which extend beyond the element of design. Every component must be considered to create spaces that are functional, intuitive and stylish. But of all the components comprising a restroom, correctly specifying the proper sinks can be the most difficult. Read […]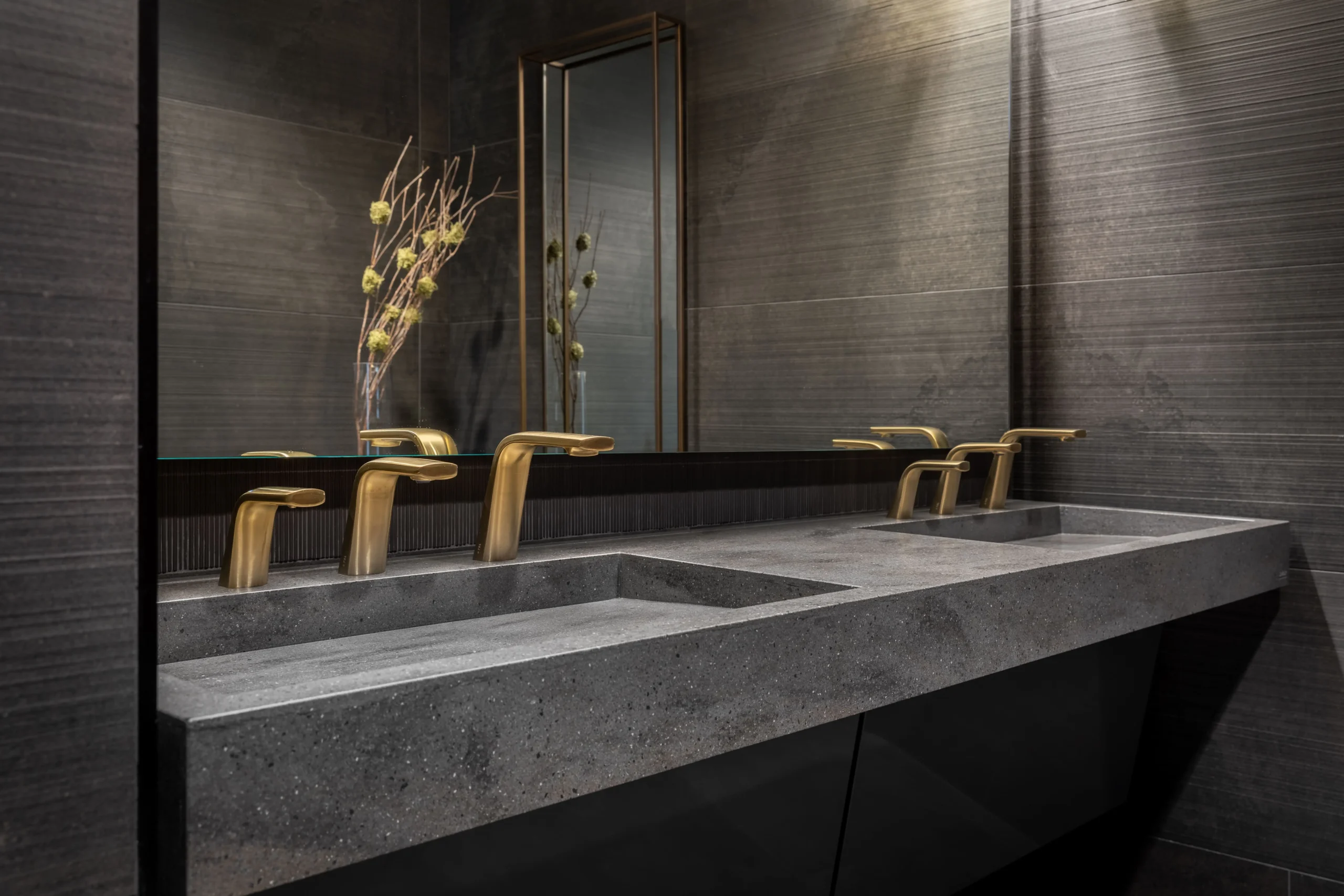
Airports & Architects
02.06.23 The Splash Lab has been privileged to partner with architects on many airport projects across the world. From the bathrooms at Newark Liberty International Airport, Dallas-Fort Worth International Airport, Galaxy FBO at Houston Hobby, London Heathrow Airport and other collaborations, this unique sector is one we know best. Our design-led style and user-focused fixtures help […]Showing 12 of 41