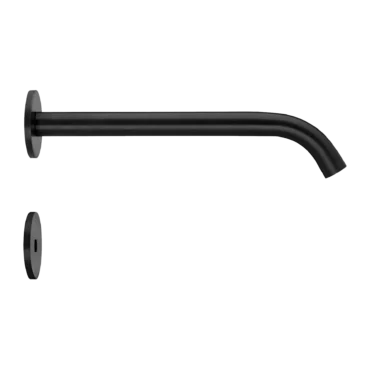
Radius Sensor Faucet / Large
TSL.882 The Radius




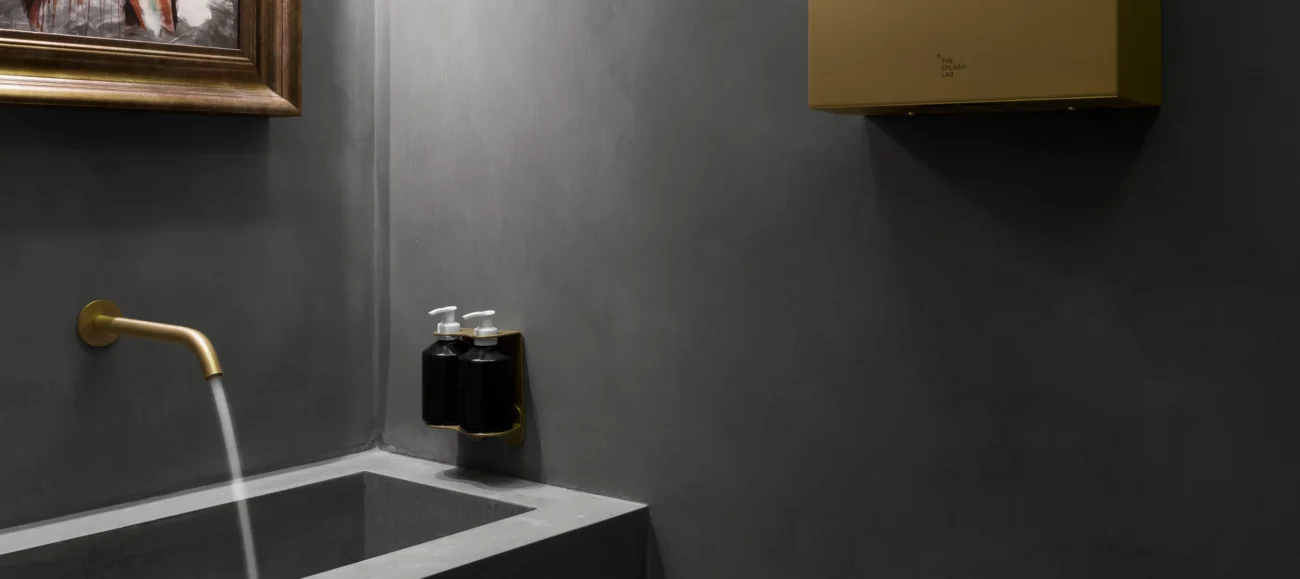
When multi-disciplinary architecture practice ATELIERwest secured the Bottles wine-bar project in London’s East End, they turned to The Splash Lab to co-create the restaurant washrooms. Requiring high-end commercial washroom products with a minimalist design-led aesthetic, ATELIERwest specified 6 Splash Lab products to create a washroom that was both beautiful and regulations-compliant.
Bottles is an Italian wine bar with dining located in the Old Spitalfields Market at 67 Brushfield Street. In a joint venture between Franco Mancini and Daniele Marano, owners of Bottles & Battles in Borough’s Mercato Metropolitano, and SOOD Family, Bottles specialises in sustainable, organic and bio-dynamic wines from independent producers and small farms in Italy alongside an eclectic international wine selection. Artisanal meats, cheeses and classic Italian dishes complement the wine offering.
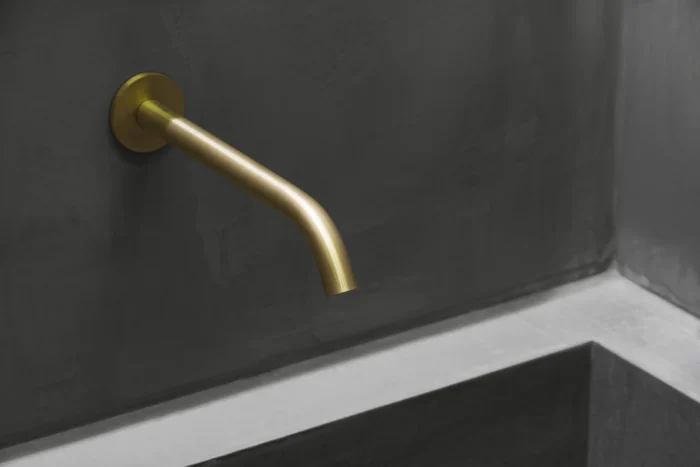
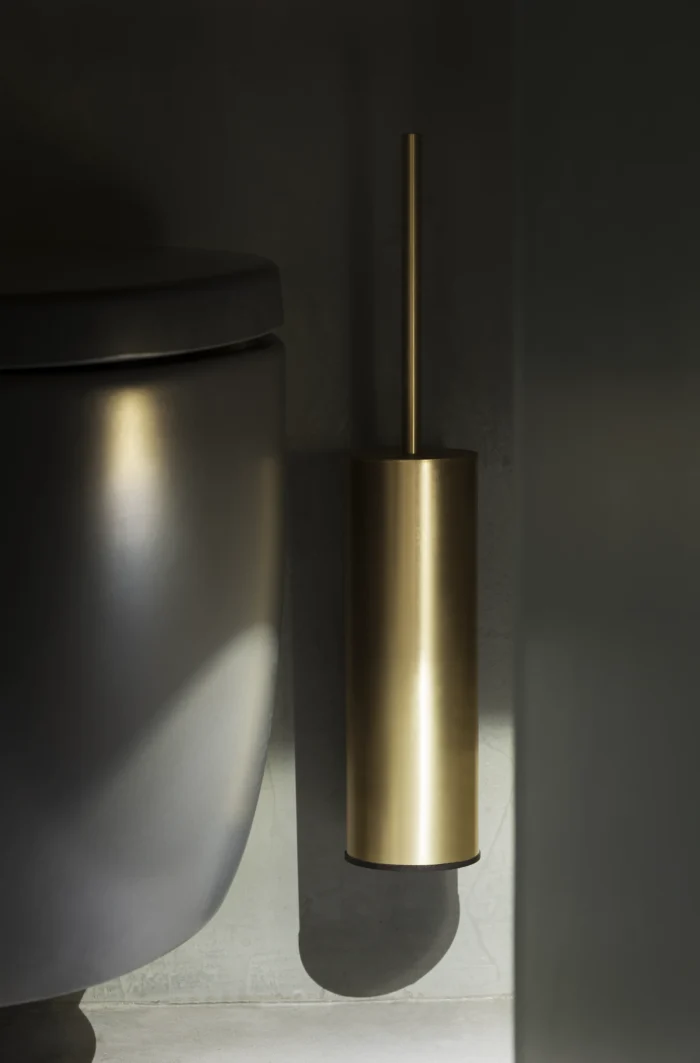
ATELIERwest was engaged to design the venue. “Our original brief was to expand and develop the existing Bottles brand-identity and progress the rustic, relaxed, luxurious atmosphere of the previous offering for this exciting expansion of the Bottles family,” says Tim Welch, Architectural Assistant at ATELIERwest. “Initially taking cues from the textures and materials of the existing building in its very raw state, our approach was to combine authentic, rustic, continental materials, such as vintage Italian newspaper, European scaffolding boards and wine-crates, with crisp forms and modern finishes.
Tim Welch – Architectural Assistant at ATELIERwest.
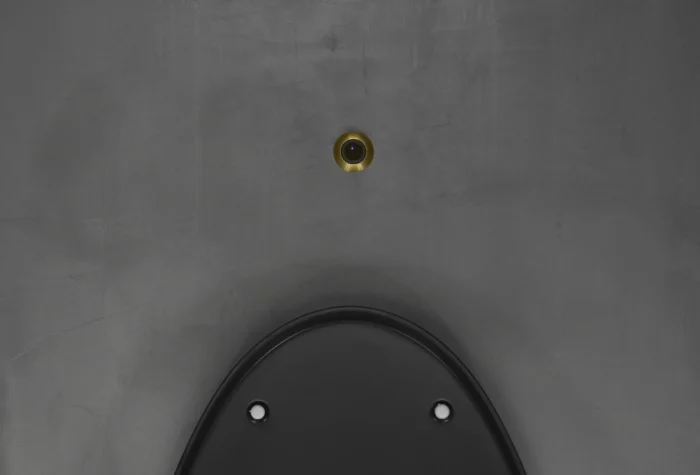
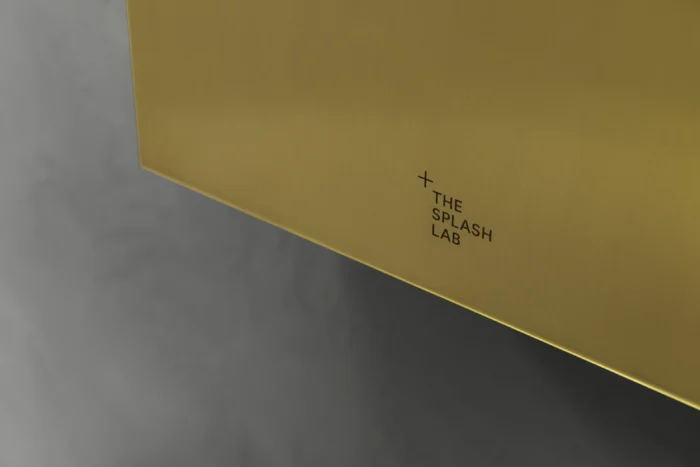
With such a small space it was very important to get the balance just right. Materiality, colour, texture and illumination needed to come together in exactly the right ratio to achieve comfort and harmony and we think we got the mix just right by adding The Splash Lab hardware to the washrooms in the basement. The introduction of The Splash Lab finishes was something that fit the bill perfectly.
Tim Welch – Architectural Assistant at ATELIERwest
He continues, “The market has been calling-out for products like these and The Splash Lab delivers on all counts, satisfying the taste of the client and our own design sensibilities down to the letter. The Splash Lab team was able to deliver incredibly quickly, given the tight turnaround and breakneck lead-ins of the project. The products and finishes are immaculate with minimal fuss and maximum impact – they function as simply as their form implies and the warm metallic finishes contrast and complement the crisply minimal dark polished plaster walls, floor, ceiling and washbasin perfectly.”
“We are very happy with the performance of The Splash Lab team and will probably find ourselves specifying The Splash Lab washroom hardware again,” says Welch. “We can’t wait to see what else these “washroom scientists” come up with next in The Splash Lab.”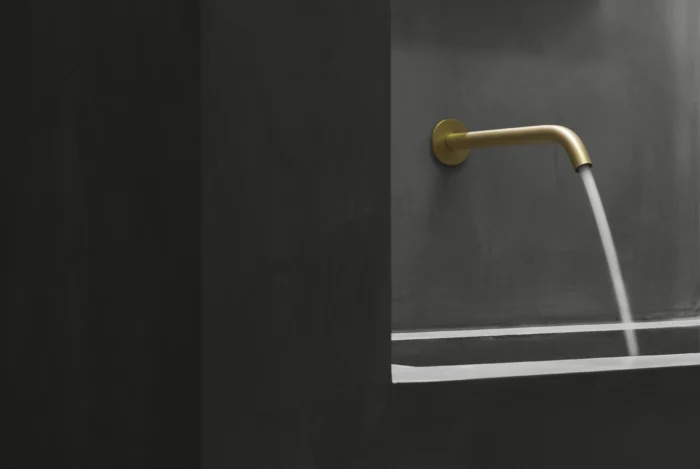
The market has been calling-out for products like these and The Splash Lab delivers on all counts, satisfying the taste of the client and our own design sensibilities down to the letter.ATELIERwest • British architecture practice