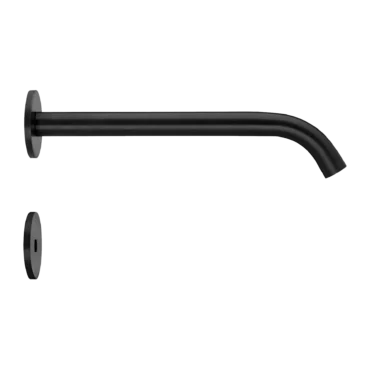
Radius Sensor Faucet / Large
TSL.882 The Radius





The Old Vic is one of the UK’s best-known historic theatres. Bennetts Associates was appointed to create a long-term scheme of improvements as it approached its 200th anniversary in 2018.
The proposals for the Grade II* listed building created a more accessible and welcoming building with significant improvements to the foyer facilities and a re-planned and extended backstage.
The plans also focused on enlarging the foyer space and increasing bar provision within the building, as well as addressing the “woefully inadequate” provision for disabled audience members and more than doubling its toilet provision for women.
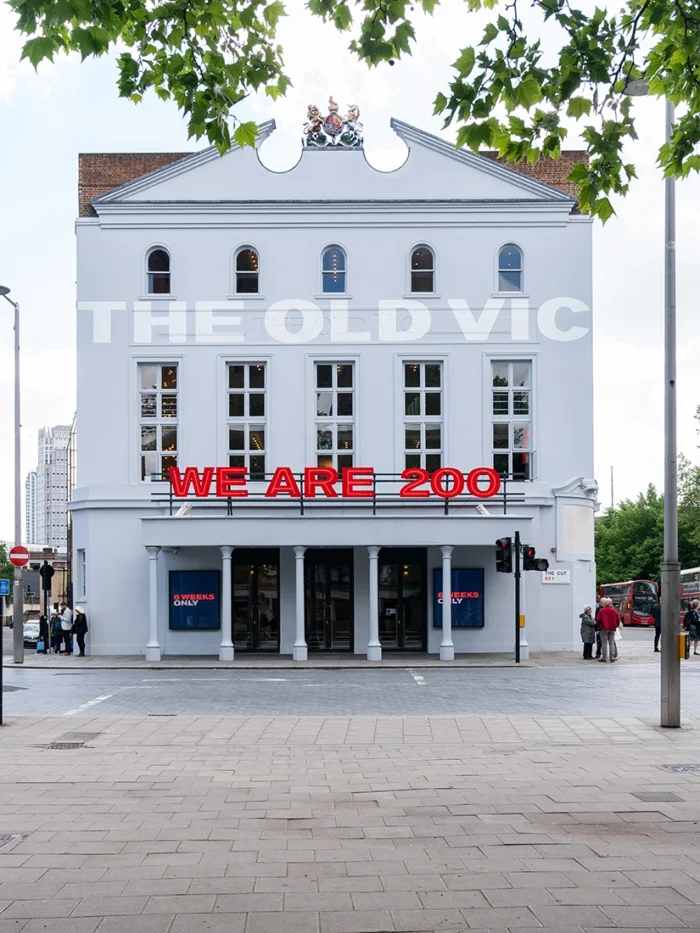
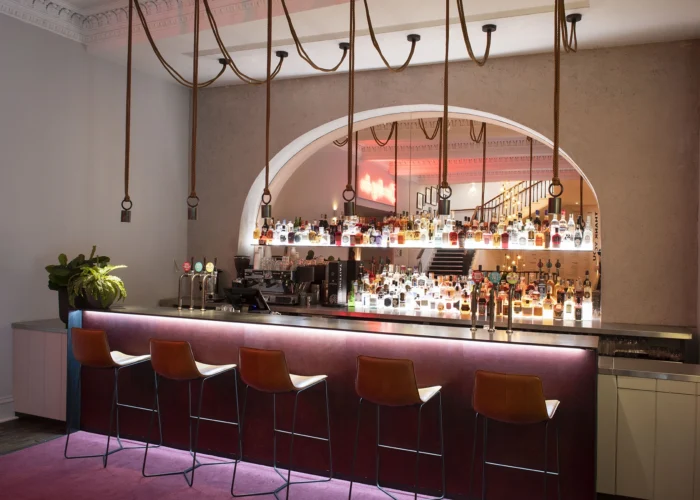
With the successful purchase of an adjacent site, The Old Vic was able to create an annex which contains a dedicated education studio and sufficient space to house the whole organisation under one roof. The 1000-seat main auditorium, one of the best-loved in the UK, has been sensitively refurbished and re-equipped for the 21st century.
In a bid to increase the number and quality of the washrooms, The Old Vic decided to create gender neutral washrooms as part of the refurbishment plan that intended to double the number of cubicles to address the original challenges they faced during events.
Bennetts Associates made a move towards The Splash Lab, asking to supply one of our wall mounted taps in copper that would ensure uniformity and fashionable design that was in-keeping with the existing style of the building.
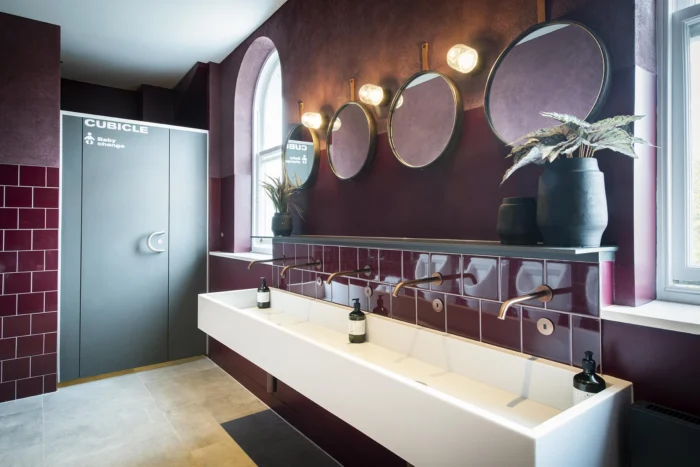
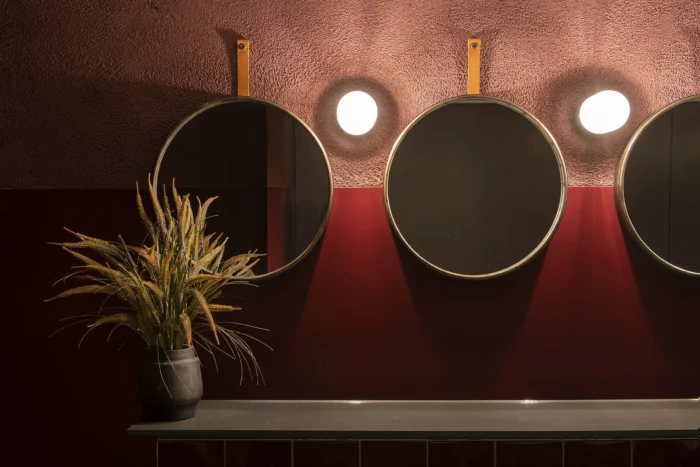
The Splash Lab was able to assist with the enquiry and meet the budget, lead time and design challenge by putting forward our TSL.882 wall mounted sensor tap, in a copper finish. We were excited to be able to put this option forward, as we felt that the product really linked with the colours, and objects used around the washrooms and were able to tie all the objects together through its unique colour, shape and quality.
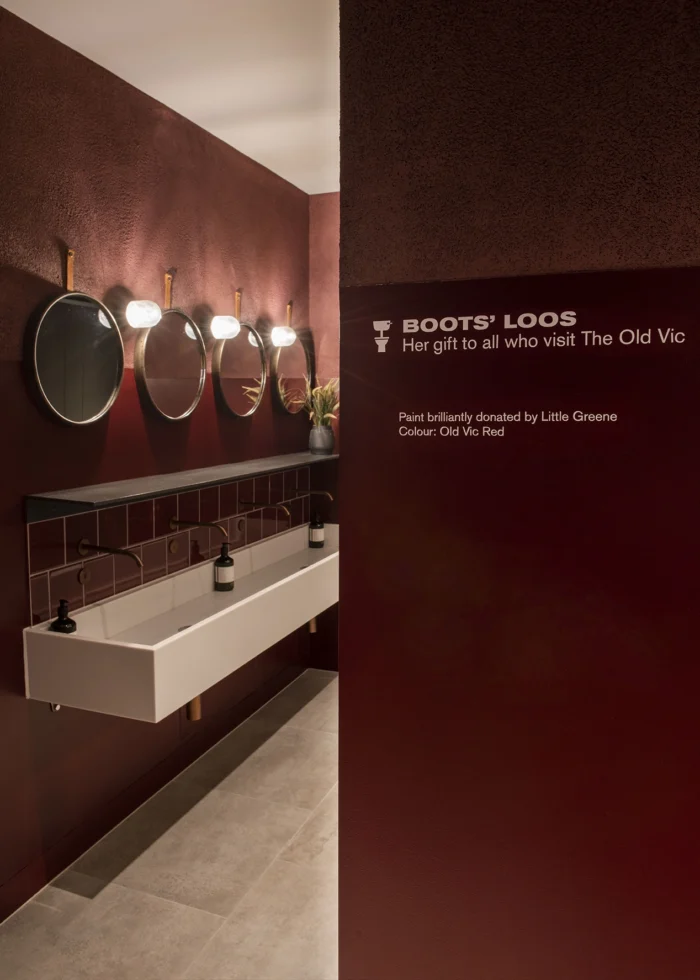
The Splash Lab has well crafted and beautifully designed products. I always go to them first to create a holistically designed restroom.Fentress Architects • Architecture practice