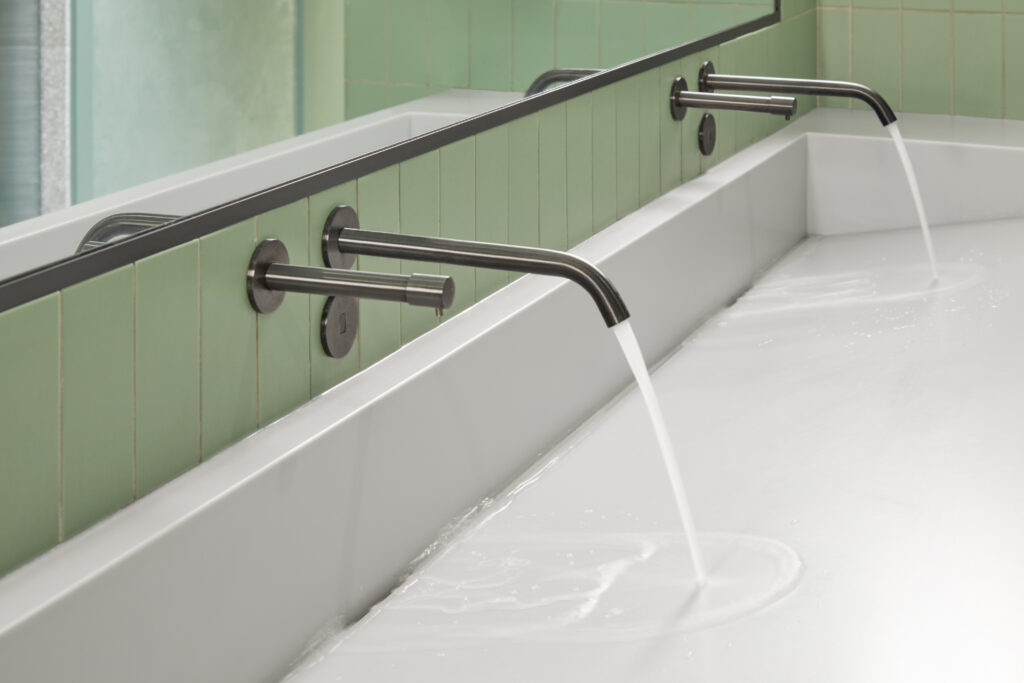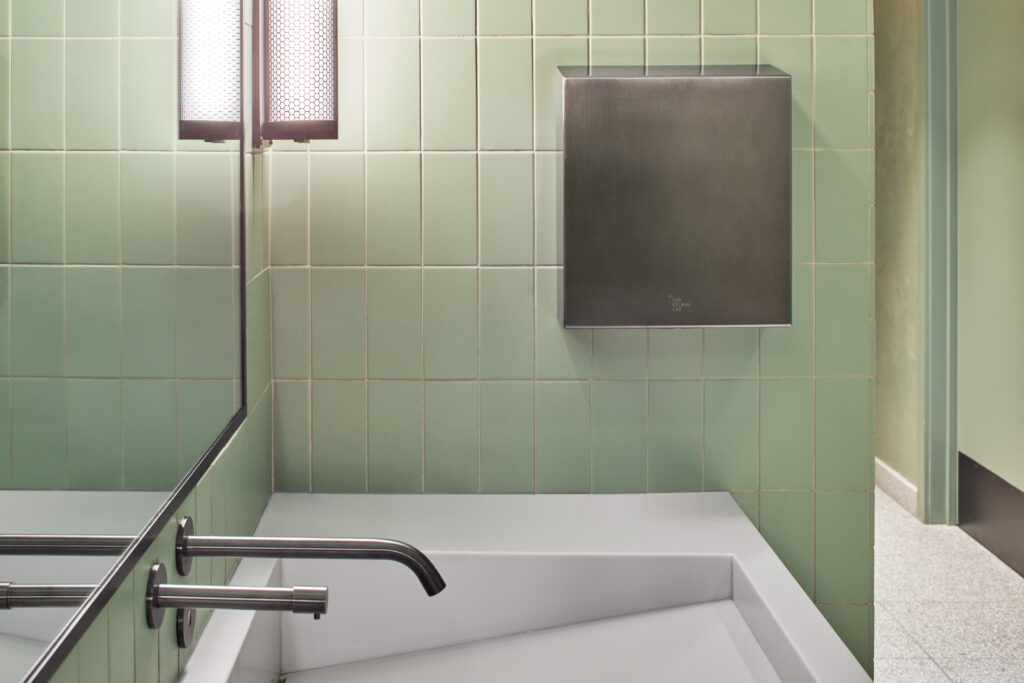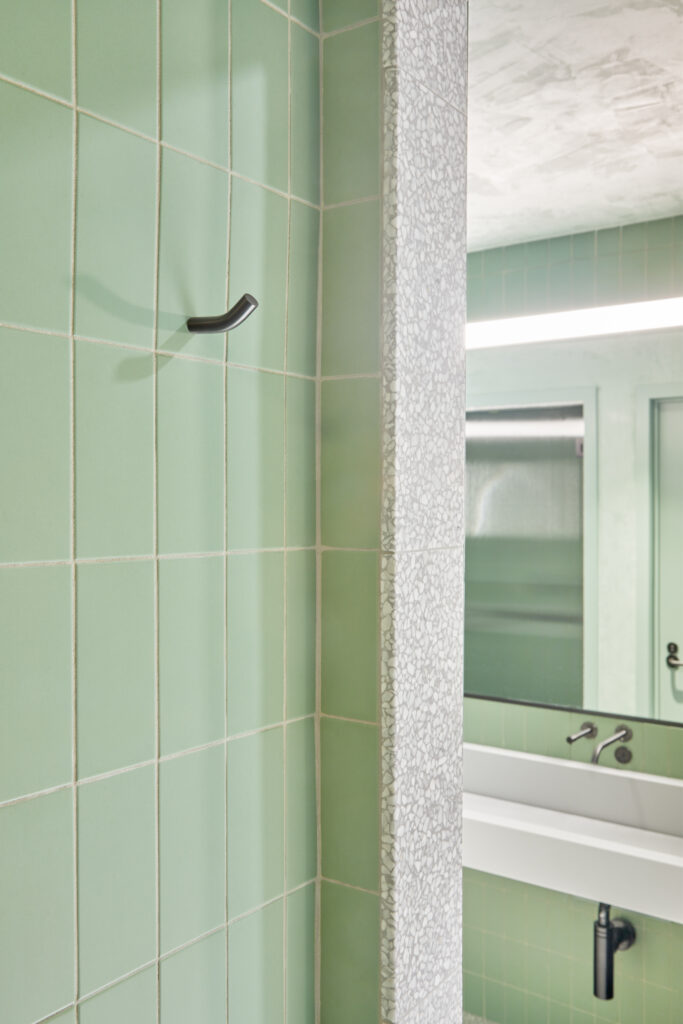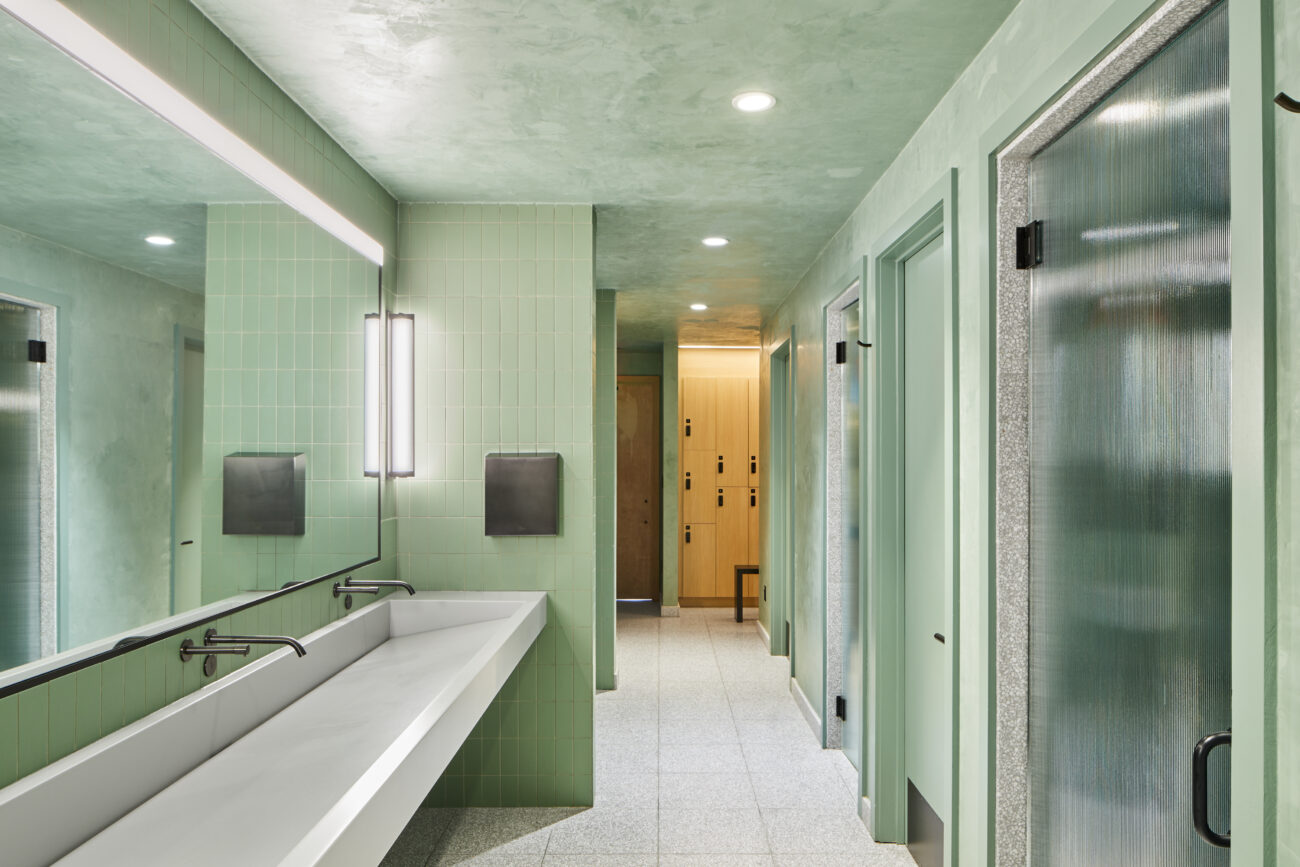You’ve probably heard of the Americans with Disabilities Act (ADA). It has made big headlines in recent years, especially since it was established in 1990. The goal? It’s actually quite simple. The ADA is designed to protect those with disabilities from discrimination, intentional or otherwise. And further, it is designed to make things like employment, public accommodations, transportation, communication, and access to support services equally accessible to everyone.
One of the places that you can see the positive impact and influence of the ADA is in public restroom facilities. Architects and designers, along with property owners, work together to create a space that is not just accommodating in terms of space, but with ADA-compliant restroom fixtures that make usability easy.
But just what are those requirements for ADA-compliant restroom fixtures? And how do you make sure you’re in compliance? The team here at The Splash Lab (TSL) has all the information you need to design and construct a restroom that doesn’t just meet ADA compliance in restroom design, but looks great for everyone.




Key ADA Guidelines for Restroom Fixtures
Creating an ADA restroom design is about more than making sure that toilet rooms are larger in size and accessible for those with limited mobility. And it’s about more than creating a space large enough for patrons to use without bumping into one another. Fixtures matter, too. From ADA compliant sinks to ADA compliant hand dryers and more, there are several considerations. Thankfully, those considerations aren’t all that difficult to manage. It’s all about appropriate height and space. ADA-compliant restrooms require precise spacing and fixture dimensions to prioritize accessibility for all users. For example, the centerline of a toilet should be 16 to 18 inches from the nearest wall, providing enough room for users with mobility aids while keeping grab bars within reach. ADA-compliant sinks, such as The Splash Lab’s Monolith Series, must have a clearance of at least 27 inches from the floor to the underside, with the sink surface no higher than 34 inches. The space beneath must allow for wheelchair access. Faucets should be operable with one hand, requiring minimal effort, and options like lever-operated or touchless designs are typically the best choice. Other fixtures, like grab bars and mirrors, have specific requirements as well. Grab bars should be installed 33 to 36 inches from the floor, while mirrors should have their bottom edge no more than 40 inches high to accommodate both seated and standing users.
Essential ADA Compliant Fixtures and Accessories
Let’s try to simplify all of that for you. To make sure you have created a space that is accessible to everyone and in compliance with restroom standards as per the ADA, you need to address the following.- ADA Sinks and Specifications: Monolith and Aerofoil systems offer sleek, ADA-compliant designs. Confirm proper height and clearance for wheelchair access, with a surface height no more than 34 inches and at least 27 inches of knee clearance.
- ADA Grab Bars: The Radius Collection by The Splash Lab features grab bars in various sizes and finishes. These should be installed at a height between 33 to 36 inches, providing support for all users.
- ADA-Compliant Hand Dryers, Soap Dispensers, and Faucets: Install hand dryers and soap dispensers that require minimal force to operate and are positioned within easy reach. Faucets, whether lever-operated or touchless, should be user-friendly and comply with ADA standards.
Common Mistakes in ADA Compliance
While ADA compliance is indeed all about height and space, it can be easy to make some mistakes when designing these spaces. Typically, errors occur when architects and designers create a design and plan based on their own accessibility, inadvertently forgetting that what might be accessible to them might not be accessible to others. Thus, common mistakes typically include the following:- Improper Sink Height: Installing sinks higher than the ADA maximum of 34 inches or not providing enough knee clearance under the sink.
- Lack of Clear Floor Space: Failing to leave sufficient open floor space for wheelchair users to navigate the restroom easily, especially in front of sinks and toilets.
- Incorrect Installation of Grab Bars: Grab bars that are too short or mounted too high or low, making them difficult for users to access. They should be installed between 33 and 36 inches from the floor.
- Narrow Doorways or Insufficient Maneuvering Space: Doors that are too narrow, or areas immediately inside or outside the door that do not provide enough space for wheelchair users to open and pass through comfortably.
- Inaccessible Coat Hooks and Dispensers: Items such as paper towel dispensers, soap, toilet paper, and coat hooks placed out of reach for wheelchair users, usually too high or not positioned within arm’s length.
- Improper Toilet Placement: Toilets positioned too far from or too close to walls or dividers, making it difficult for wheelchair users to access or transfer. Flush mechanisms placed on the wrong side can also cause issues.
- Insufficient Maneuvering Space at the Toilet: Failing to provide the necessary clear floor space for wheelchair users to approach and use the toilet comfortably.
- Exposed Hot Water and Drain Pipes: Failing to cover exposed plumbing under sinks, which can lead to burns or other injuries. These exposed pipes and drains can be especially dangerous for children, persons of short stature, or those who require the use of a wheelchair for mobility.

Tips for Avoiding Common ADA Violations
To avoid these common ADA violations, always follow the specific measurements laid out by the ADA and review design plans with accessibility in mind. Consulting with ADA specialists during the design process can help catch potential issues before construction begins. Regular maintenance inspections after installation also help make sure that everything functions properly and meets the standards for accessible restroom design. Here’s what to look for when conducting a maintenance inspection:- Worn Door Closers and Hinges: Over time, door closers can become stiff, making them harder to open. Make sure that doors still open easily for those with limited strength or mobility.
- Damaged or Loose Grab Bars: Frequent use can cause grab bars to loosen or wear down. Check that they are securely fastened and remain at the proper height (33 to 36 inches).
- Sink and Counter Wear: Sinks or countertops may shift or become unstable with use. Check that sinks remain at the required height and that knee clearance hasn't been obstructed by any new installations.
- Worn Dispensers: Soap, paper towel, and toilet paper dispensers can shift or break, making them harder to reach. Verify that they are still positioned within accessible height and reach.
- Obstructed Floor Space: Over time, clutter or new equipment can reduce clear floor space. Make sure pathways and maneuvering areas around sinks and toilets remain unobstructed.
- Exposed Plumbing: Protective coverings on hot water pipes may wear down or go missing. Check that pipes remain covered to avoid burns or other injuries.
Why Choose ADA Compliant Fixtures from The Splash Lab
While many products on the market can be adjusted, modified, or retrofitted to create ADA compliance, why go through all the hassle? When you start with ADA-compliant restroom fixtures, you create a space that not only checks all the ADA requirements, but looks great for everybody. Remember, accessibility is not about exclusivity—it’s about inclusivity and making sure all patrons can use and enjoy a space without worry. That said, at The Splash Lab, we have committed ourselves to offering a suite of products that are remarkable, beautiful, and accessible. And, we have years of experience helping architects and designers create gorgeous spaces, from incorporating ADA-compliant restroom fixtures to sustainable restroom design, we can help with all your design needs. Here are just a handful of reasons that designers turn to The Splash Lab to create bathrooms that are wondrous and usable for all.- Expertise in Design and Accessibility: With years of experience, The Splash Lab offers products that meet ADA standards while blending functionality and style, creating spaces that work for everyone.
- Range of ADA-Compliant Products: From The Monolith Series sinks to the Radius Collection grab bars, The Splash Lab provides a broad selection of fixtures designed specifically for accessibility. And they look amazing, too.
- Customizable Solutions: Each project is unique, and The Splash Lab offers customizable options to fit the specific needs of your space without compromising on accessibility.
- Innovative Design Approach: The Splash Lab combines practicality with innovative designs, creating fixtures that not only meet ADA requirements but also contribute to a restroom’s overall look and feel.
- Trusted by Leading Spaces: Our products are featured in iconic locations across the U.S. As you can see from our projects gallery, companies trust us for our expertise and design prowess.
