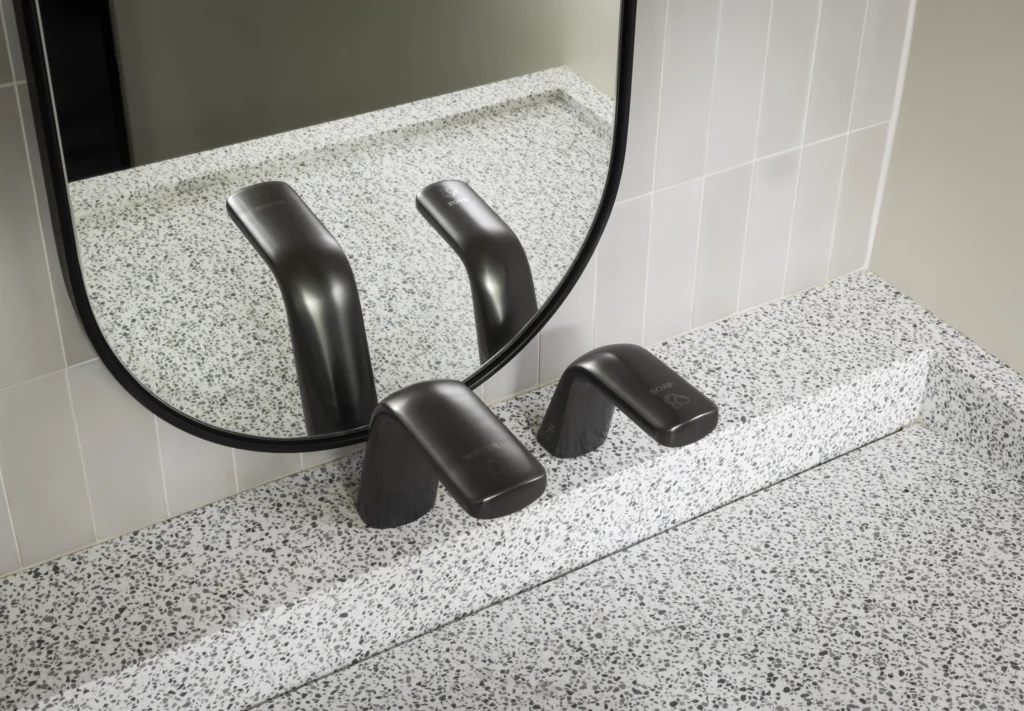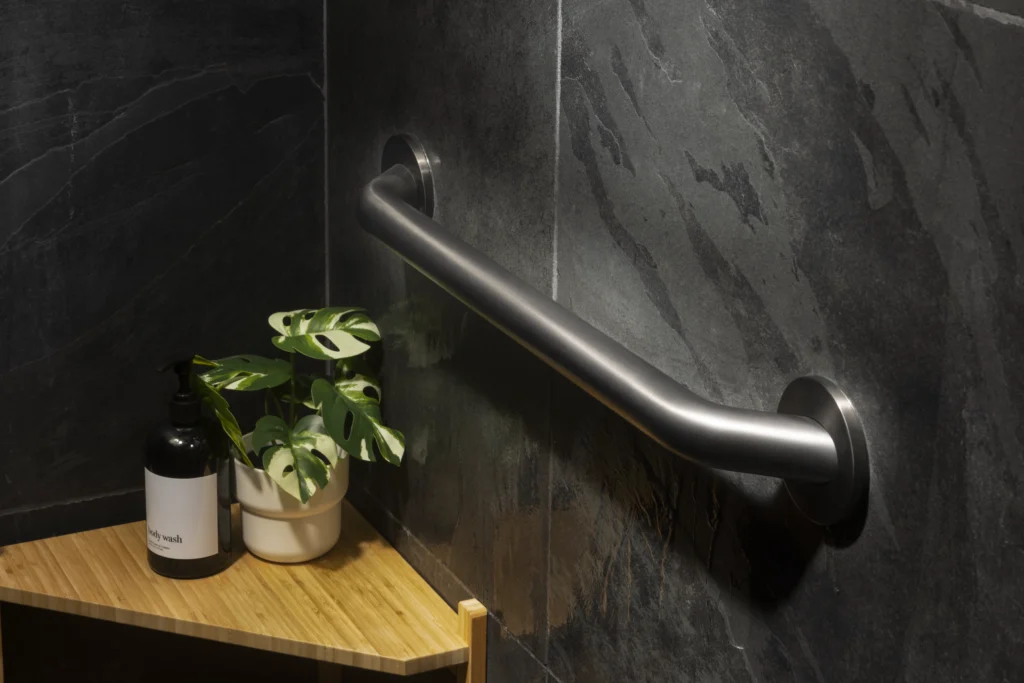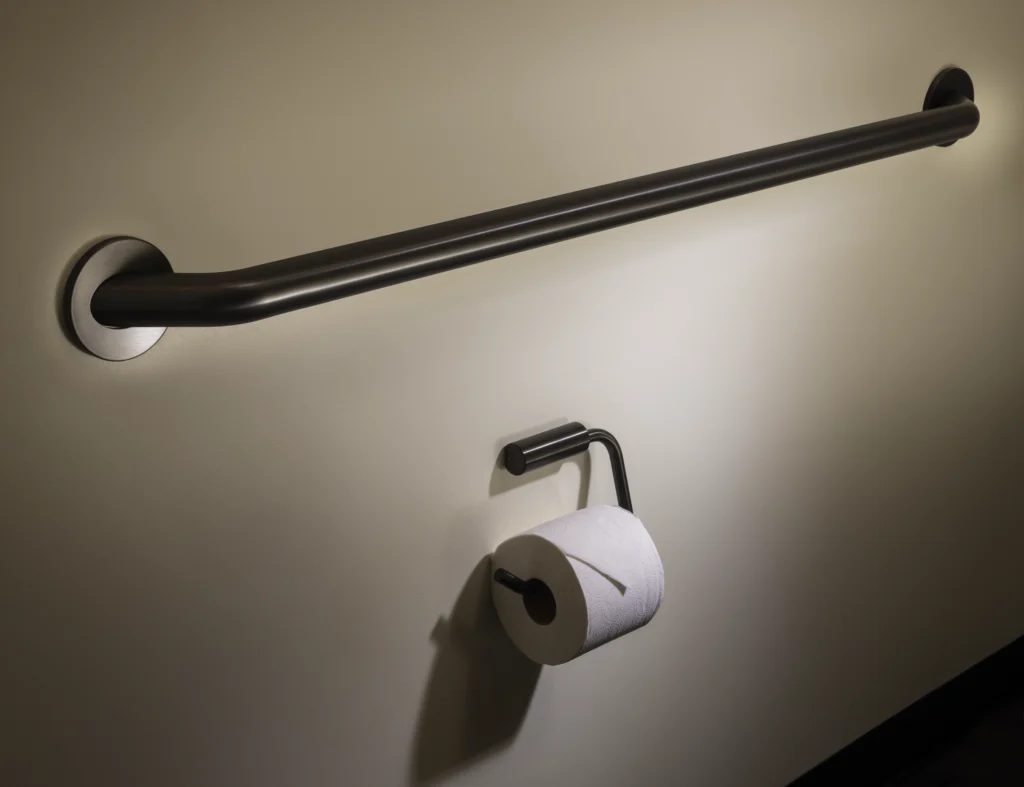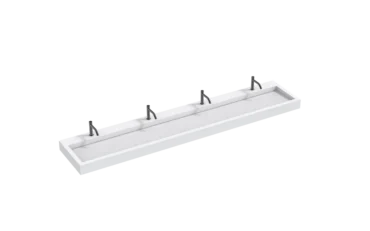
Monolith A Series
TSL.MON.A The Monolith
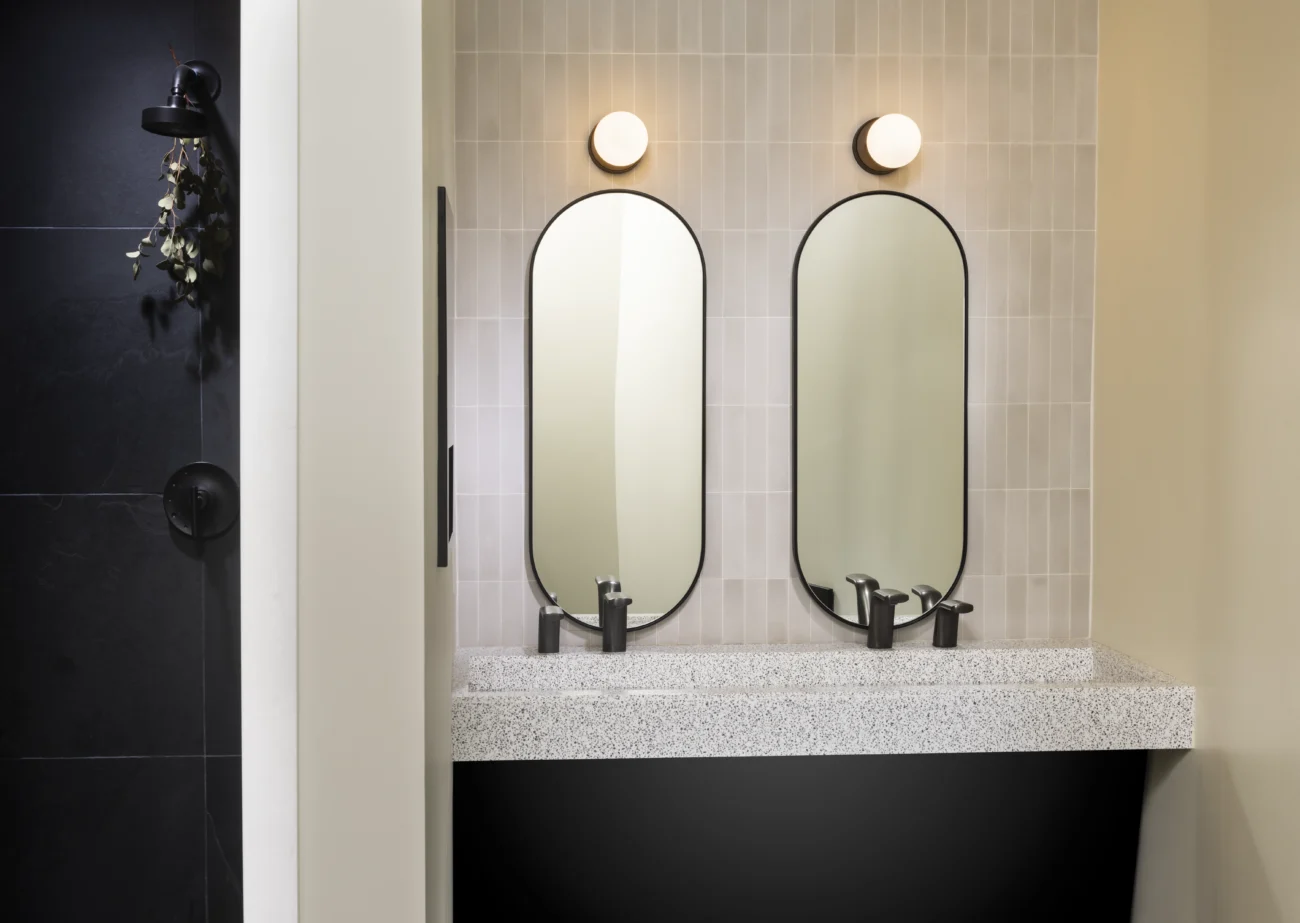
Movement Society is a private training facility in a booming creative work hub, Los Angeles’ Art District. The area’s vernacular is the converted warehouse, very much typified by this project, which remodeled a space in a subdivided 1939 structure for the needs of a contemporary gym that would work with their “powerful and natural” brand DNA.
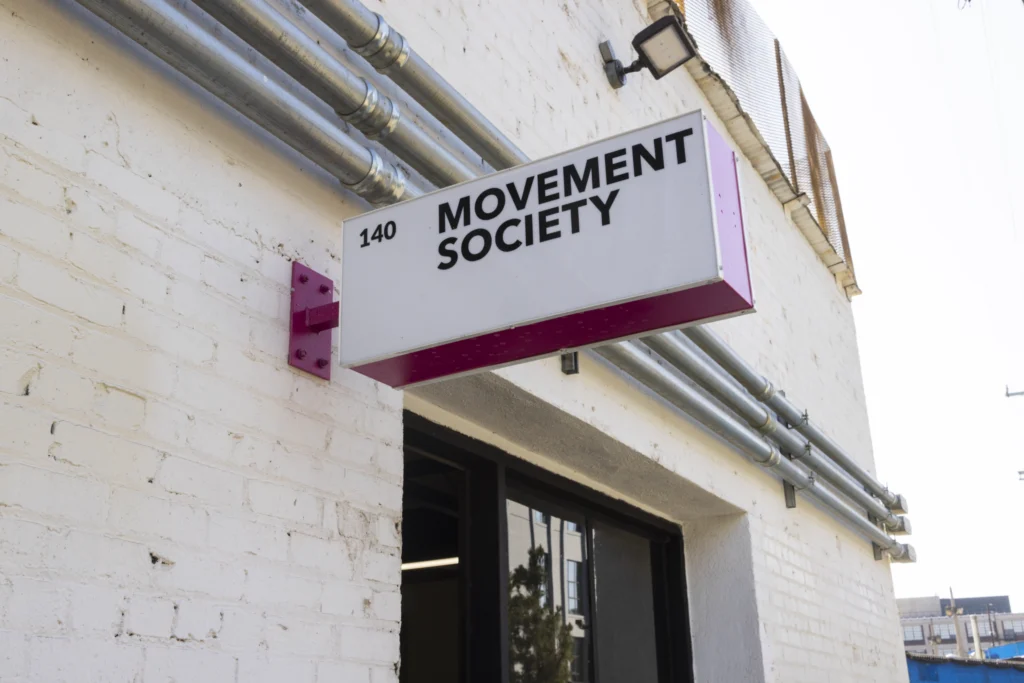 The Brief
The BriefArchitects Some Studio utilized the space’s original windows, skylights, and vaulted timber ceilings to ground the workout area with a sense of place. The entryway and locker room needed to have a minimalist feel so as not to compete with the existing architecture, as well as be easy to sanitize. Since the restroom area also serves as locker room and shower, they needed a full complement of accessories to keep the look of the small multi-use space cohesive.
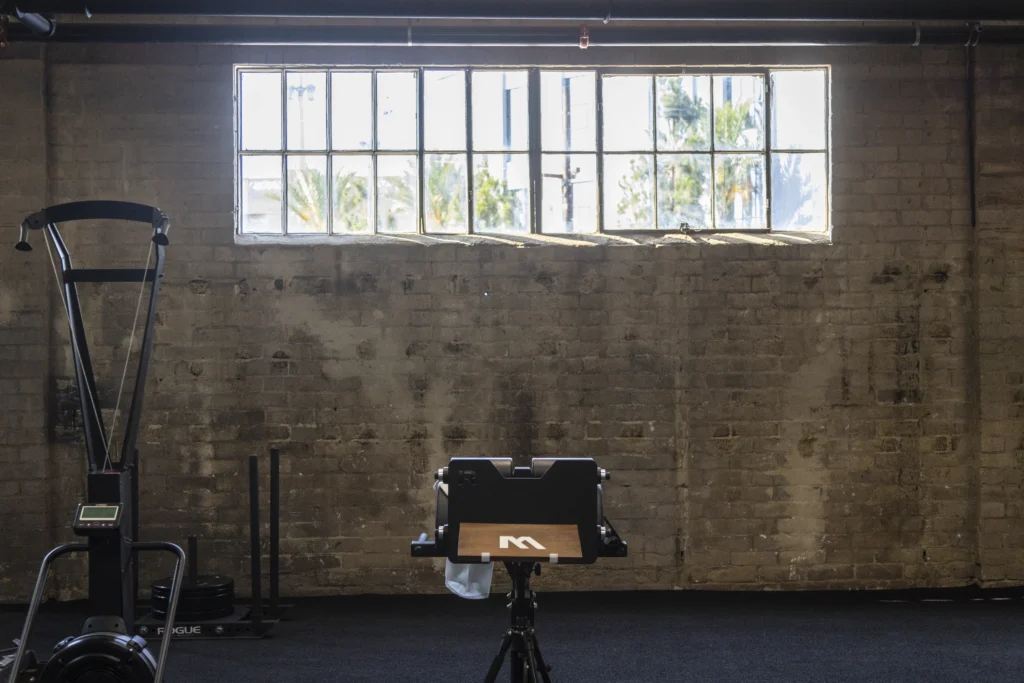 The Solution
The SolutionThe Splash Lab’s product was specified for the quality and design, as well as the quick lead time enabled by manufacturing sinks in Los Angeles. At a showroom visit with Some Studio’s design team, we were able to facilitate finish selection that would coordinate with the look of the space. We were also able to custom powder coat some of the larger pieces not eligible for PVD finishing to keep the aesthetic consistent. Says co-founder Joshua Marroquin, “We loved the experience of working with Splash Lab, from touring the showroom to receiving the products. What stands out with Splash Lab isn’t only their product but their above and beyond customer service. Throughout the process, they were always a phone call away from answering all our questions.”
