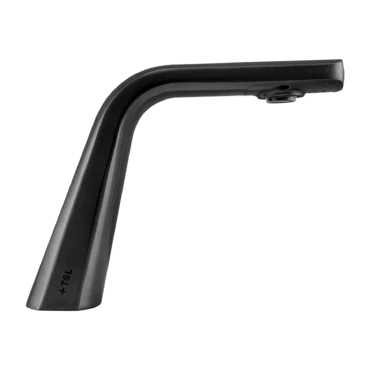
The Ribbon Faucet
TSL.R.020 The Ribbon






A new hotel built adjacent to the famed Santa Ana racecourse draws on both equestrian flourishes and the region’s Art Deco heritage to create a modern, world class getaway at the foothills of the San Gabriel mountains. The development site near the racetrack also abuts the growing city of Arcadia, increasingly a destination as the modern epicenter for Los Angeles’ thriving Chinese community. The draw is rounded out by the nearby natural splendor of the San Gabriel mountains, a popular destination for hiking, mountain biking and equestrian activities.
The new hotel is well placed to serve all such visitors, finally securing a luxurious, four-star experience for this burgeoning hot spot. In addition to this vibrant catalogue of influences, the hotel brand places a strong emphasis on site specificity and art, with prominent placement given to notable artists throughout.

The hotel was outfitting four restrooms in two locations: separate-gender spaces off the main lobby and outside the conference facilities. Both sites see high turnover and the sinks and fixtures needed to be easy to clean and maintain, as well as uphold the high level of refinement seen in the surrounding spaces. Like the lobby, the restrooms employ a balance between sharp lines and high contrast, and gentle rounded edges. Further sustaining the hotel’s deco themes, the finishes include bold subway tile in teal and black, brass-edged mirrors, and full-door partitions in stained wood.

The Splash Lab worked closely with Avanti to coordinate a cohesive restroom design. To match the other glossy finishes used in the restrooms, Le Méridien chose The Ribbon System in the Bright Polish finish for a chromed look. The sinks are Monolith Basin System A Series – our trough sink with a back deck designed for deck-mounted fixtures. While the Ribbon is compatible with many commercial sinks, the maximum flexibility of the system is achieved by specifying a complete solution in TSL products.
Here, the fixtures are mounted in a popular configuration with a single dryer placed between two wash stations at the same sink. The carefully considered height gradient between the fixtures creates a pleasing composition and an intuitive direction of flow in hand-washing.
Custom Corian pipe skirts match the sink and conceal the under-basin elements while allowing easy access. The distinctive design of The Ribbon System is another instance where the interior cleverly uses rounded edges to echo the form of the nearby racetrack.


The Splash Lab has well crafted and beautifully designed products. I always go to them first to create a holistically designed restroom.Fentress Architects • Architecture practice