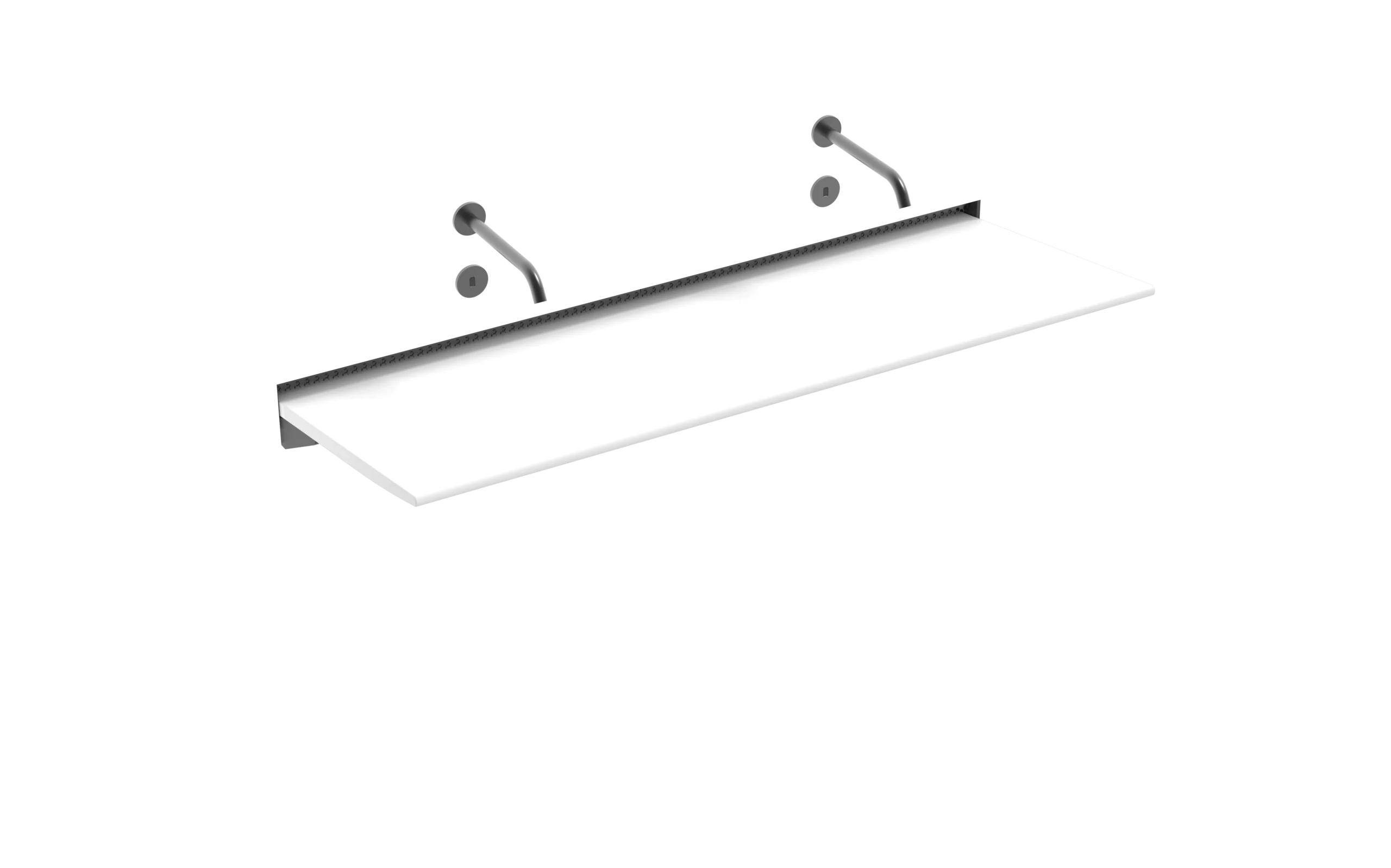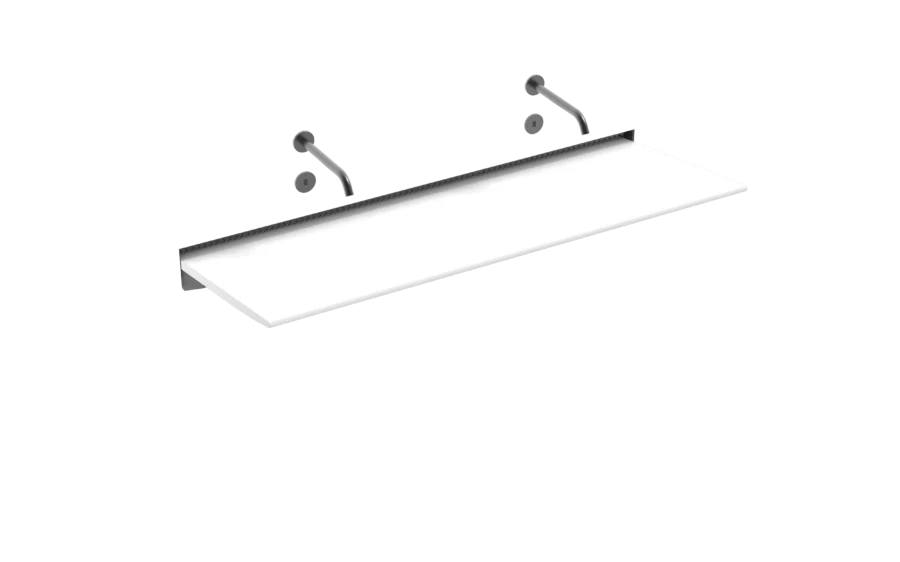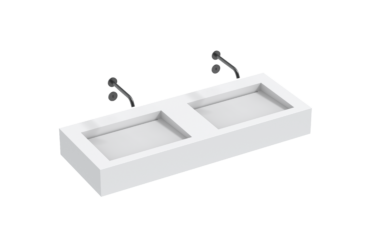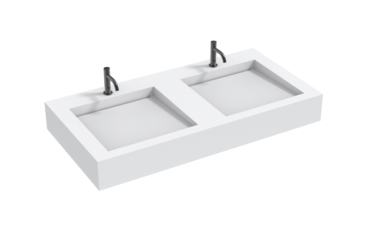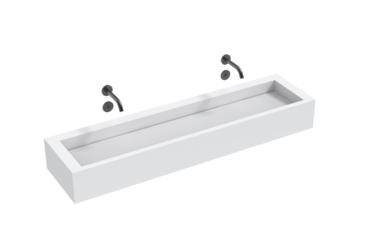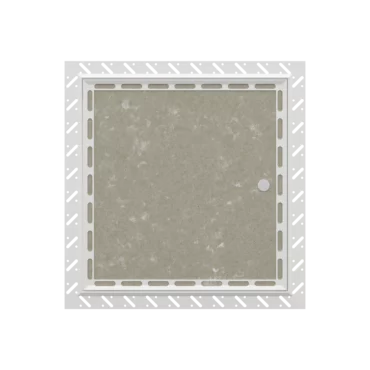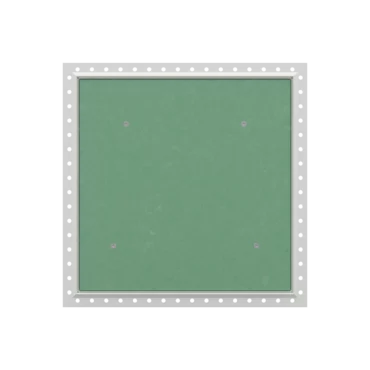The Aerofoil Basin
View downloads- DDA and LEED compliant
- Basin angle minimises splash
- Tensile strength of 150 kg per 600 mm module
- Proprietary in-wall frame assembly with drain
- Washplane available in any solid surface finish
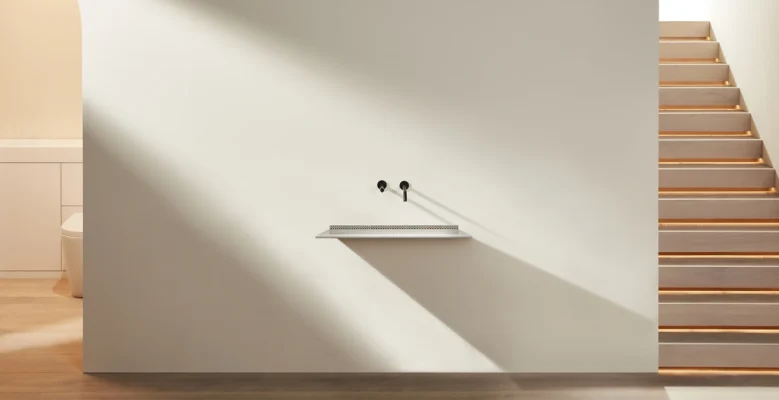


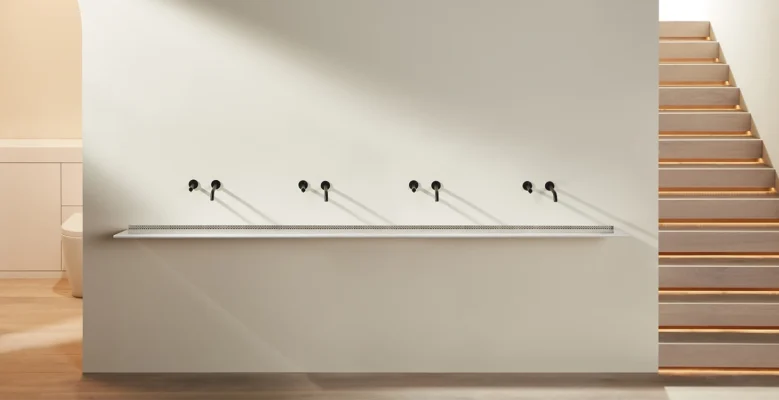
Installation
The Aerofoil has been designed as a kit of parts for simple, logical installation. The proprietary framing system makes the complicated straightforward, without sacrificing structural integrity.
1. Assemble the support system and position within wall framing
2. Adjust the feet to compensate for irregularities at the installation site
3. Install plumbing connections
4. Line and finish the wall
5. Insert washplane and grates into the frame
6. Install fixtures
7. Install an access system so that sink and fixture components are reachable for maintenance
Installation questions?
Download the installation manual or contact a member of our sales team for more information.
Access
Fit the wall below the Aerofoil with your desired access panel to ensure the under-basin compenents are easily serviced. For optimal servicing capabilities, install the sink with the Channel Collection and access plate. Make access work for you by choosing a multi-feed soap system for longer sinks or busy restrooms.
Speak to a sales person today about recommended access panels.
Technical Data
Tensile strength
150 kg per 600 mm of washplaneBasin angle
10ºMaterials
Washplane - solid surfaceSupport assembly - steel, aluminium
Finishes
The Aerofoil can be fabricated in any commercially available solid surface finish.Fabrication
Made in UKCompliance
DDA compliant when installed correctlySolid surface products contribute to BREEAM rating
Warranty
10 years material warranty1 year mechanical warranty
Installation Requirements
Wall construction
Support assembly included. Installer should ascertain that wall construction is sufficiently designed to support The Aerofoil.Wall mounting
Must be fixed to a suitable wall substrate to allow for the correct use of The Aerofoil. The Splash Lab recommend that installers contact a specialist for advice to ensure the correct fixings are used for the location. Mounting hardware is not included with The Aerofoil.Plumbing
Connection to 1 1/4” waste outlet required. (one connection per user) Installer to provide water for taps. See separate datasheet for The Splash Lab sensor taps.Access
Solenoid and isolation valves must be accessible for initial installation & commissioning and for ongoing and routine maintenance.Technical Drawing
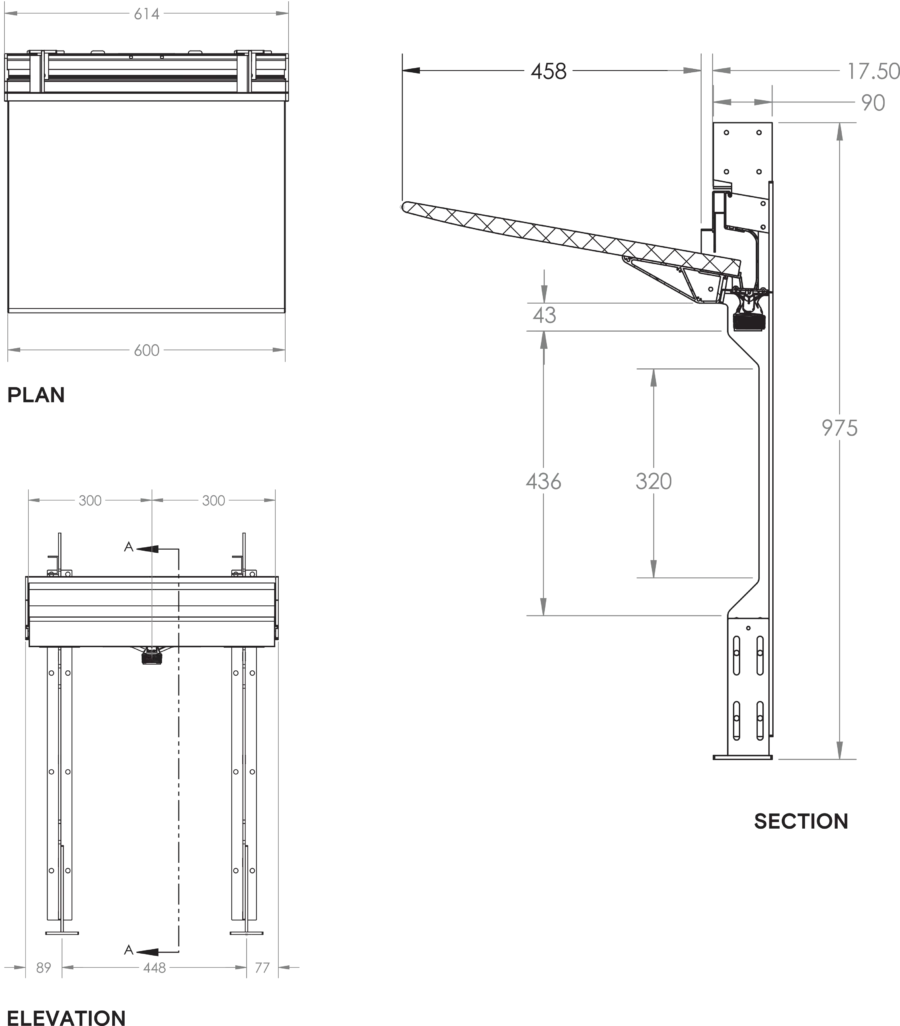
Begin making the essential, exceptional.
The Aerofoil Basin
TSL.AERO