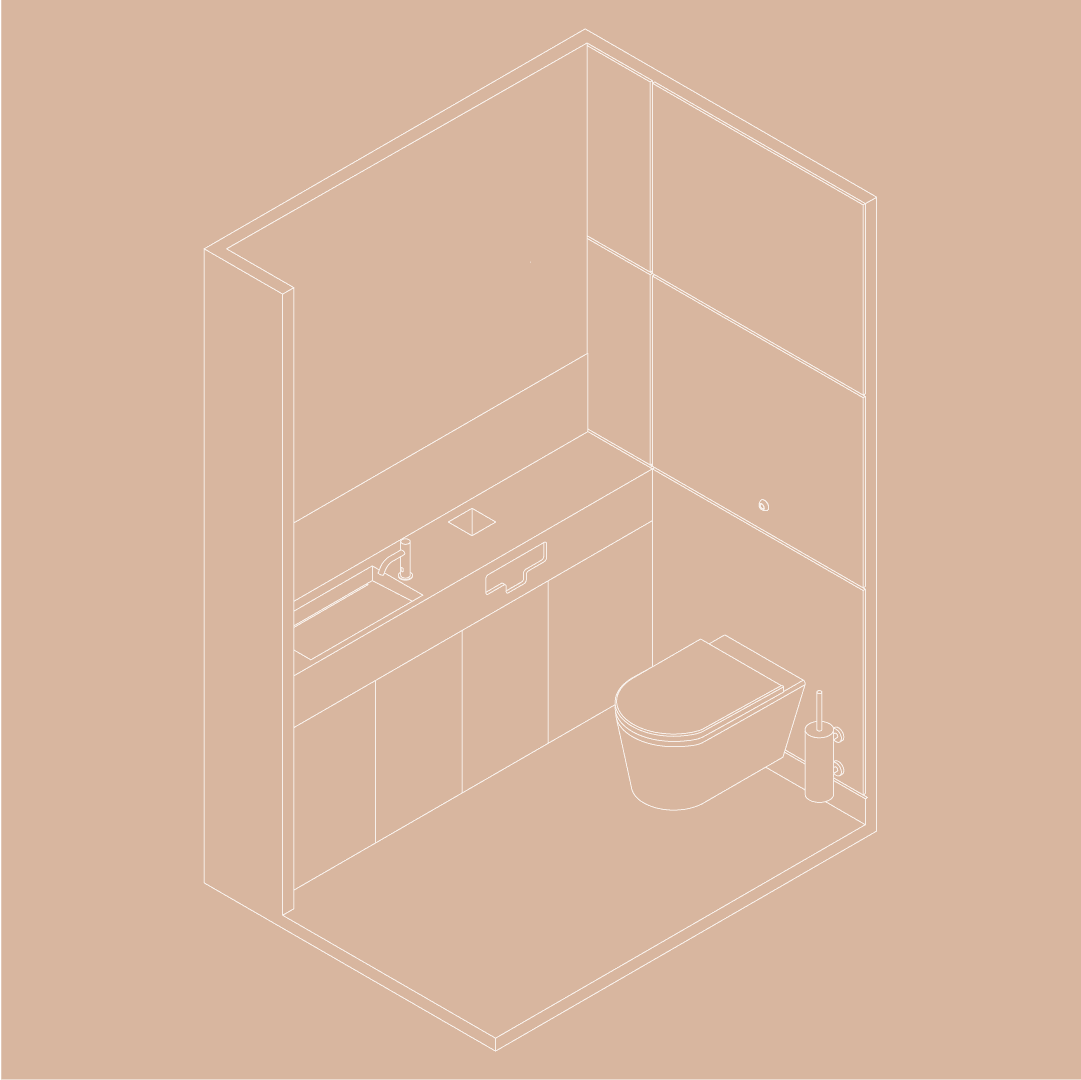What is a Superloo?
The general concept of the Superloo has always been to maximise usable washroom space while making it easier for designers and architects to specify the right products when working under tight space restrictions. Superloos accomplish this by including all necessary washroom fixtures like the toilet, sink, tap, soap dispenser and hand dryer in one compact cubicle. This design philosophy brings a range of benefits that can be appreciated in washroom spaces around the world.
As a self-contained single-user washroom, the first and most apparent benefit is privacy. Though a Superloo can only accommodate one user at a time, each Superloo occupies a similar amount of space as a standard washroom cubicle – meaning multiple user areas can be laid out side by side while offering the same degree of privacy as a residential washroom. The Superloo's single-user nature also makes for a more versatile and functionally coherent design, as anyone can use every Superloo regardless of their gender.
In addition, the Superloo's modular design makes it the ultimate space-saving washroom layout by eliminating the need for large communal sinks and hand-drying areas. These compact modules are far more cost-effective than traditional washroom designs, as specifying smaller individual fixtures is typically less expensive than specifying large fixtures like a sink that must be 2 metres or more in length.
It should be noted that accessible washrooms are essentially larger Superloos that are specially designed to be DDA-compliant. Though the general design of Superloo cannot be considered an accessible washroom, they use a similar single-user design philosophy.
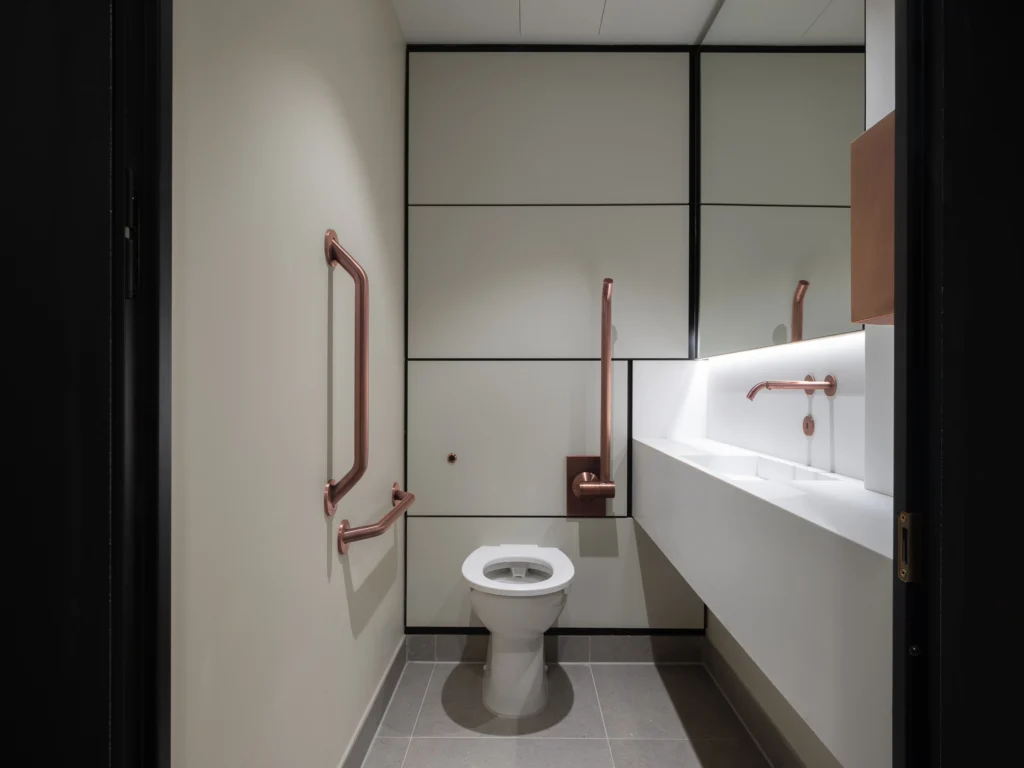
Project type: new builds
The most important aspect influencing a Superloo design is the type of building and the layout of the venue in question. Newer builds like high-rises and office buildings will usually have a central core where all the essential services are contained. Stairs, elevator shafts, electrical components and pipes are typically concentrated in this central core – branching out from here to connect with other spaces in the building. Architects and designers have more choices when considering a Superloo design in new build projects since washroom spaces can be designed from the ground up.
Superloos are becoming significantly more popular in new build projects for many reasons, but the most apparent is the space-saving nature of these designs. The spatial footprint of a Superloo is comparable to that of a standard washroom cubicle, and considering that a single Superloo contains all the necessary washroom fixtures, it eliminates the need for large communal handwashing and hand-drying areas. This can be a crucial benefit for projects in densely populated urban areas like London or New York for example, where the cost per square foot is exceptionally high.
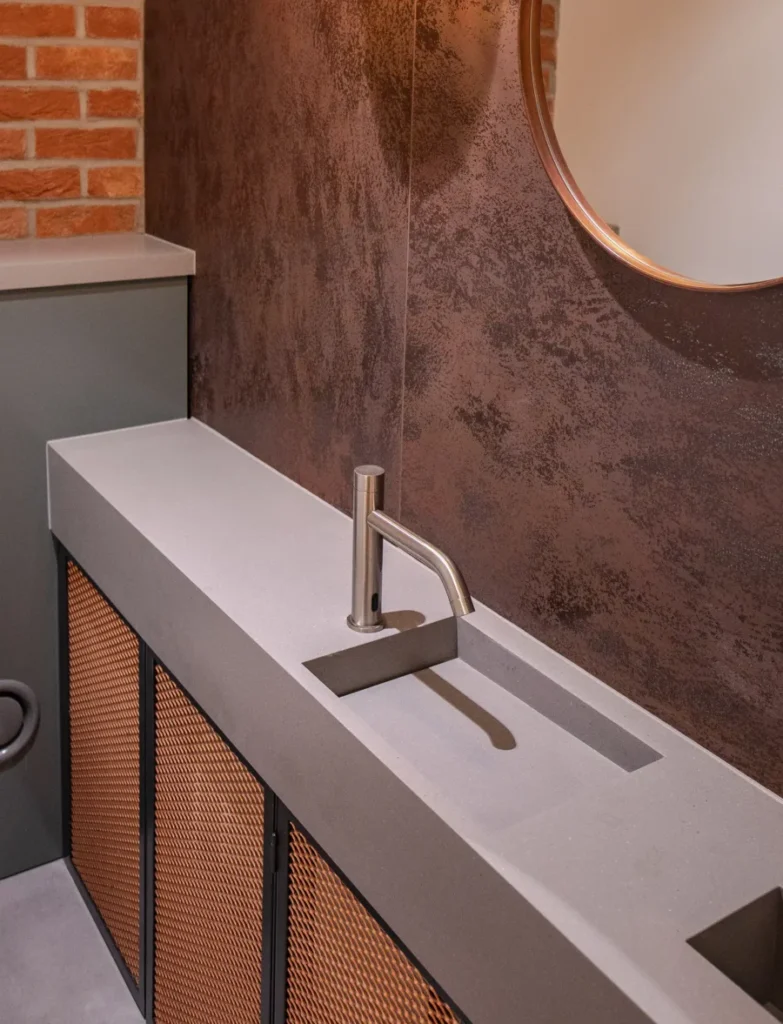
Project type: refurbishments & old builds
Superloos offer older buildings and refurbishment projects the same benefits as they do in new builds, especially since the former generally pose more spatial restrictions to architects and designers. Instead of creating dedicated Superloo areas, standard washroom layouts must be converted into several Superloo cubicles. As a result, these Superloos tend to be shallower in depth but longer from side to side.
The Splash Lab works closely with architects and designers to specify compact modular basins, taps, soap dispensers and hand dryers that are ideally suited for Superloos. Many layouts include our
Monolith Basin System with deck-mounted fixtures on either side of the sink to maximise available space and create an intuitive user experience. Though the deck-mounted fixtures face each other, we carefully position them so that the sensors are not triggered by each other – avoiding accidental activations. These modular products also make it easier to implement a consistent design style across multiple Superloo cubicles, as their solid surface and stainless steel materials allow for rapid and identical production.
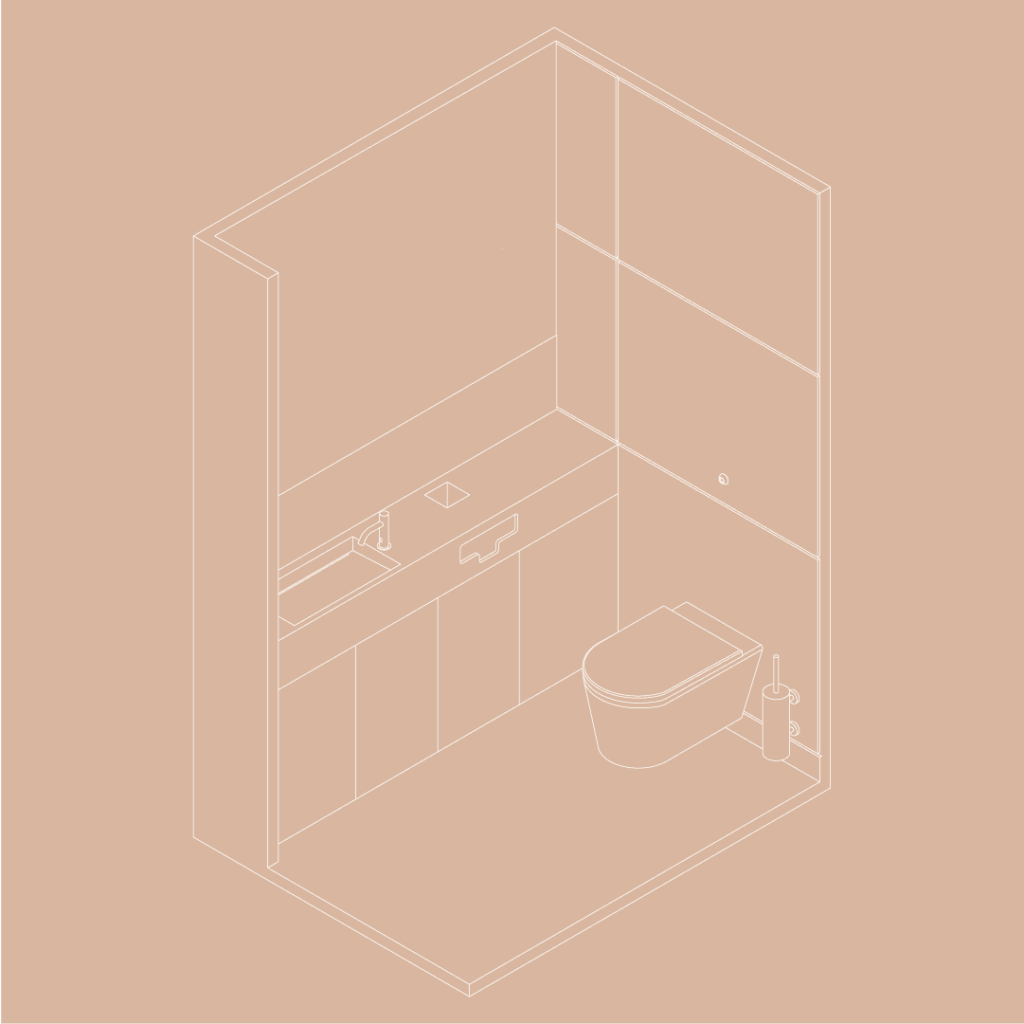
General Superloo layouts: L-shaped
The main type of Superloo layout uses a multi-wall design, wherein the toilet sits against the back wall while the basin and fixtures are positioned on the left or right. This layout is longer than it is wide, and is commonly used in new builds because it allows more Superloo cubicles to be built next to each other. Each cubicle connects to a central hallway for a seamless flow of foot traffic while offering access to other crucial building features like fire doors.
In all, this style of Superloo is a flexible design choice that can accommodate many users within one compact layout. The illustration above shows how an L-shaped layout could be designed – using a custom
Monolith Basin featuring an integrated waste chute and front access panels that make maintenance simple and fast.
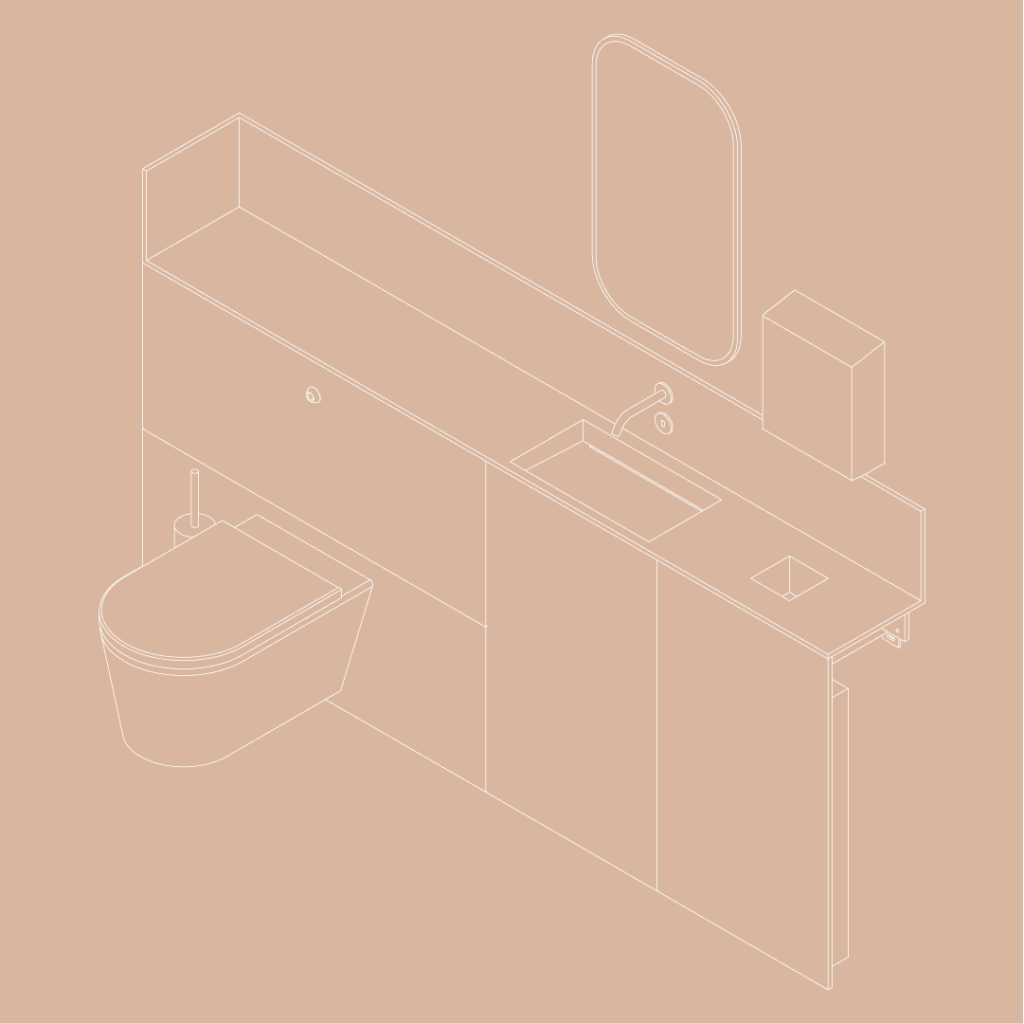
General Superloo layouts: single wall
This Superloo layout is similar to the one discussed above but has the toilet, vanity, basin and fixtures mounted against the back wall. It's a common design choice in places where older buildings are prevalent and washroom space is restricted, like in Ireland or Scotland. Mounting everything against the back wall creates more space within the cubicle, offering all the functionality of a standard washroom without making users feel cramped due to space restrictions.
Further, The Splash Lab makes it simple to specify for single-wall Superloos because we can design and create vanities that include the sink, tap, soap dispenser and hand dryer. The illustration above shows how our
Monolith Basin,
Radius Sensor Tap and
Slim Wall-Mounted Hand Dryer can all be integrated into one compact module.
Specifying for Superloos
Since we supply all the fixtures needed for an effective Superloo, architects and designers can choose from a limitless range of product combinations to bring their ideal spaces to life. Essentially, The Splash Lab is their one-stop shop for any and all Superloo designs. We also collaborate closely with them to create bespoke products that suit the unique need of the spaces they are designing for. As an example, we are currently working with an international architect to create a specialty
Monolith Basin design with a removable front panel. The specifying process was recently completed and we intend to standardise this design in the near future.
Contact us today to learn more about designing and specifying for Superloos, and get expert advice on your next washroom project. 



