
Monolith D Series
TSL.MON.D The Monolith
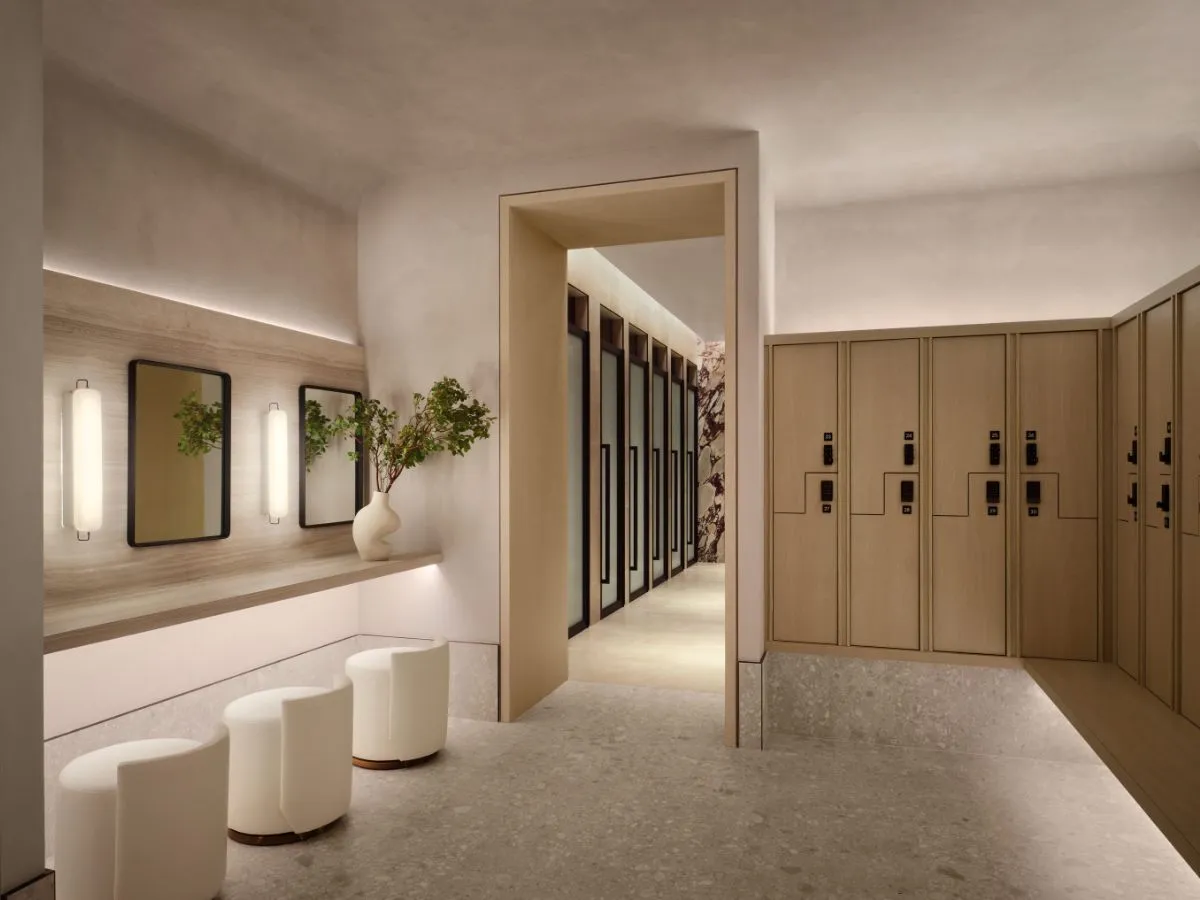
Amid the bustling streets of New York’s Fifth Avenue stands the iconic General Motors Building, a towering edifice opposite the Plaza Hotel and Central Park. The 35,000 square foot amenity floor known as The Savoy Club is situated on the second level and boasts an impressive 93% occupancy rate, in contrast to an average 48% across the commercial real estate sector. It symbolizes a trend in the modern workspace: spaces that evolve beyond their traditional roles to incorporate elements of home comfort. This new direction in workplace design, where comfort and convenience are as valued as productivity, has been amplified by the shifts in working dynamics and the widespread adoption of remote working.
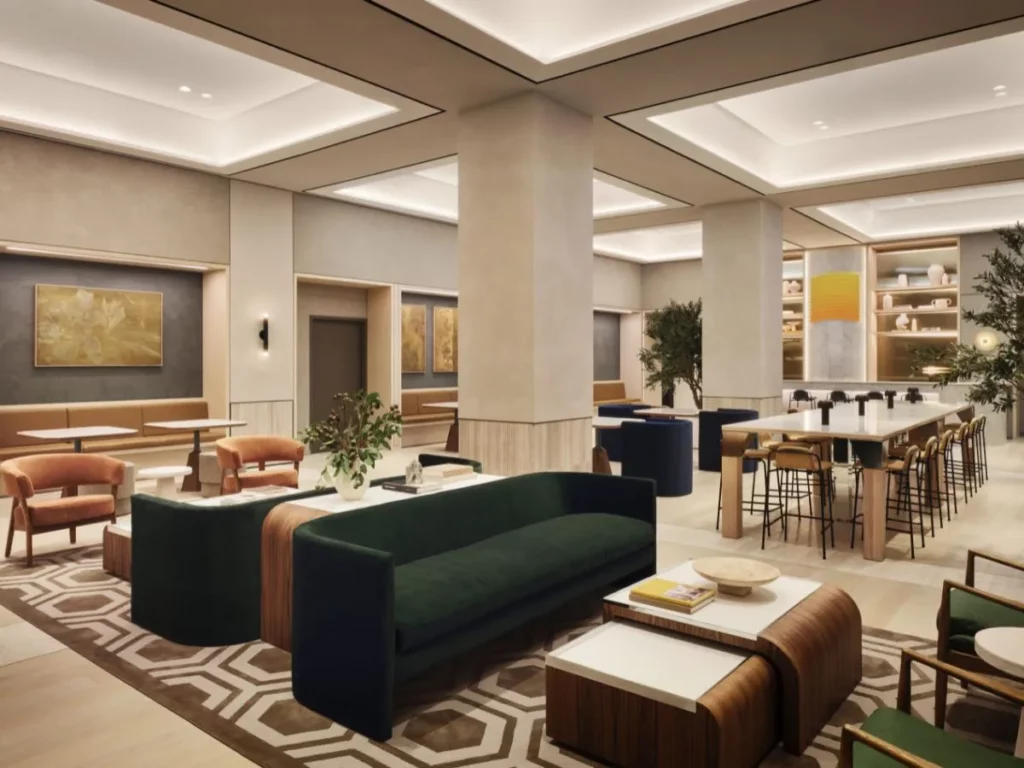
In 2019, recognizing the necessity of continuous evolution in a competitive real estate market, building owner BXP embarked on a mission to amplify the building’s offerings. They surveyed key occupants to uncover the building’s deficiencies. The resulting vision was a unique amenity suite designed to retain and attract a modern, discerning clientele. BXP engaged the expertise of New York-based Fogarty Finger to bring this vision to life. The challenge was clear: Design a space that combines the luxury befitting its location opposite Central Park, with functionality that addresses the modern work environment’s nuanced demands. The space had to resonate with comfort, akin to home, yet be equipped with amenities that bridge the gap between work and leisure.
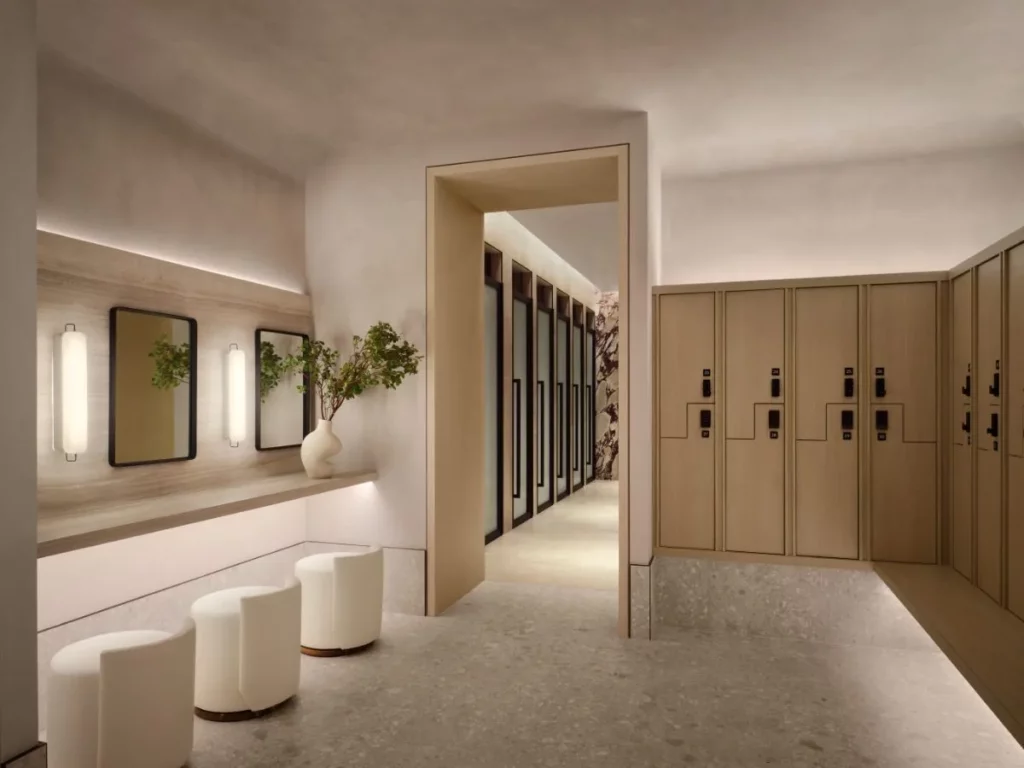
The Savoy Club’s initial outreach was driven by an admiration for our sleek, wall-mounted faucets designed explicitly for commercial spaces. Recognizing the project’s unique requirements, The Splash Lab introduced the Monolith turnkey system. The custom application of the D series sink with sunken designs catered to both aesthetics and functionality. These ADA compliant sinks provided a balanced solution, accommodating a range of user activities, from hand washing to grooming.
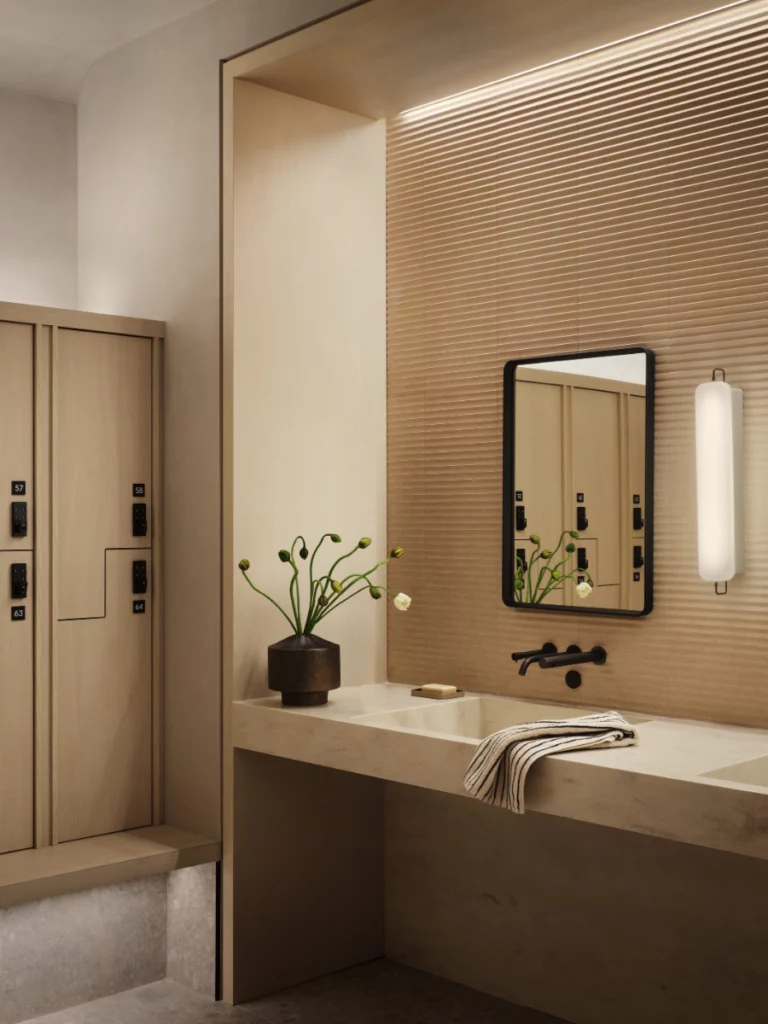
The Channel and Radius collections were seamlessly combined into the space, allowing the washroom to feature an over-basin hand dryer. Meanwhile, meticulous attention to detail ensured that technical components, like the soap tank tubing, remained concealed, thus maintaining the area’s pristine visual appeal. Behind the elegant mirrors, architects had a novel solution for maintenance access to wall-mounted fixtures by mounting the mirrors on Z clips to easily lift and reveal an access panel, all while preserving the architectural integrity.
All fixtures, including the Monolith sink system, were custom tailored to the on-site conditions, ensuring a seamless fit and experience. The club’s design also features full showers, indicating its role as a transitional space, facilitating routines before work commences. Strengthening that transitional concept were individual countertops, giving users a defined area to prepare and refresh before and after their workout.
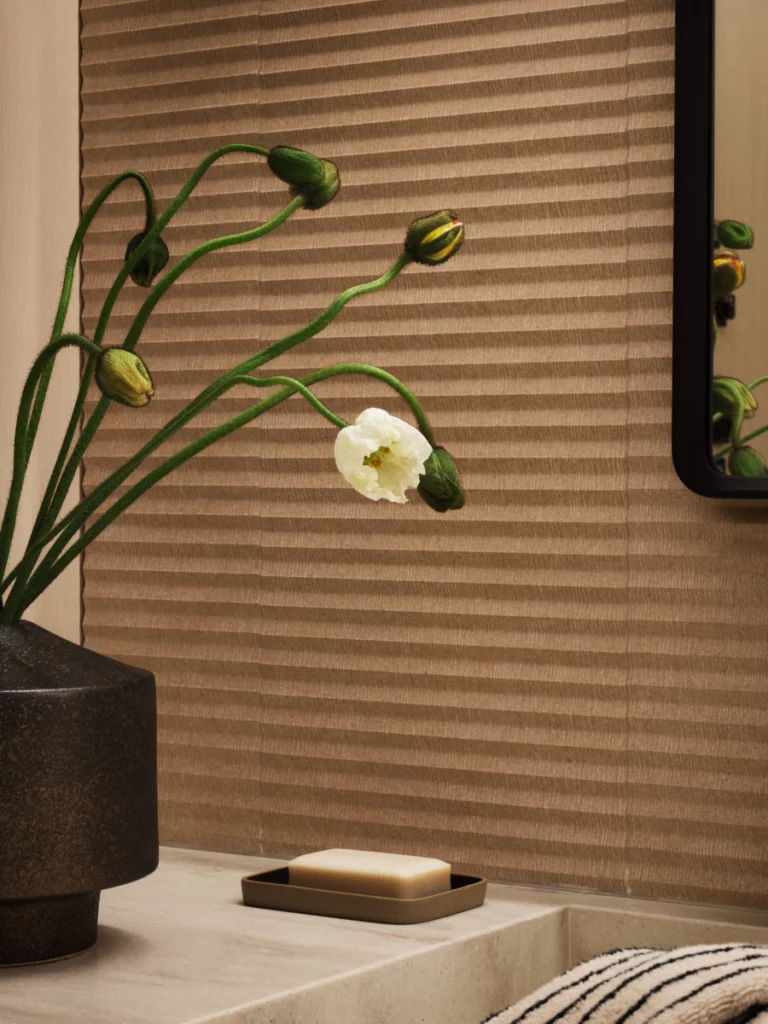
The partnership between Fogarty Finger and The Splash Lab led to a harmonious blend of luxury, functionality, and history, making the Savoy Club at the GM Building a paragon of modern workspace design. Read more about the architects’ journey or view additional pictures in Architectural Record’s Savoy Club article.