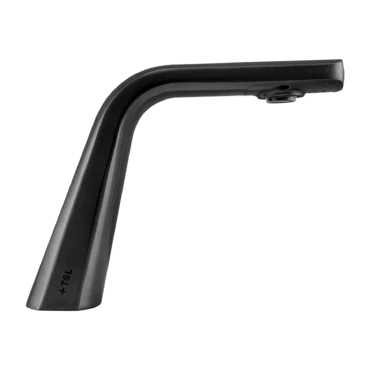
The Ribbon Faucet
TSL.R.020 The Ribbon




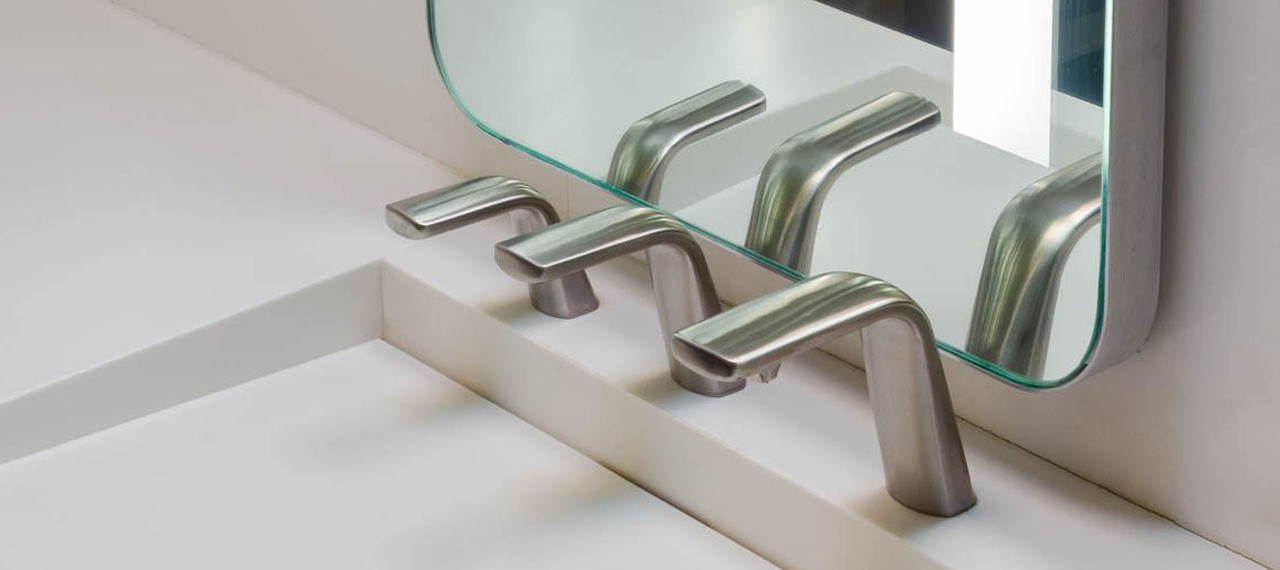
A gathering point for the community since it opened in 1995, the Irvine Spectrum Center is more than a shopping mall. Based on Spain’s Alhambra, a 1st century city composed of interconnected palaces in the Moorish style, the site boasts a unique architectural composition, even among Orange County’s Mediterranean-inspired views. Interspersed throughout the mall’s village-like layout, shoppers funnel into the restroom and family areas from multiple locations through doors with distinctive etched glass emblems.
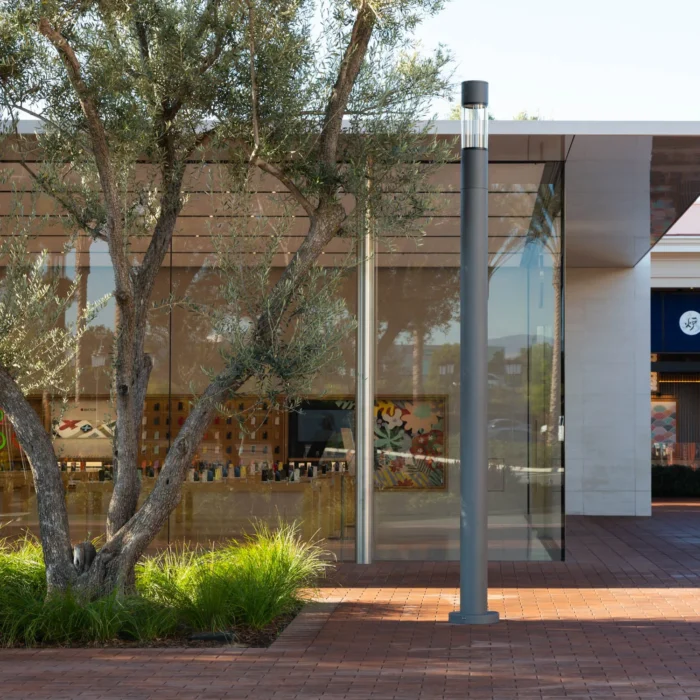
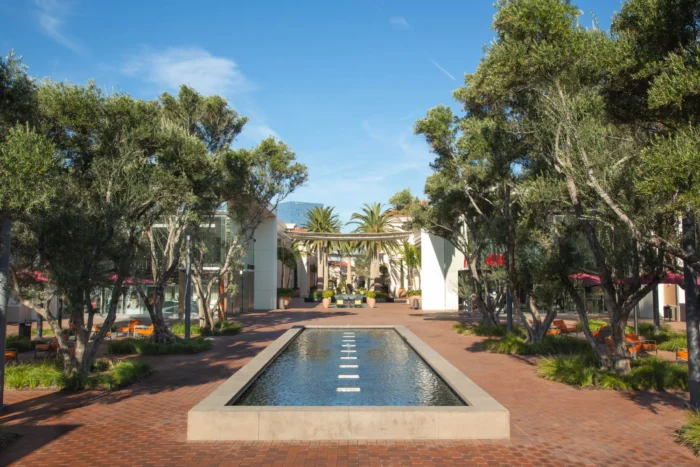
The Irvine Company, a prominent Orange County development agency, needed more than a solution for their flagship property – they wanted a statement specification that would reduce litter and water on the floor, and thus workload on their maintenance team. Given its local stature, the Spectrum Center needed to stay at the cutting edge of fixture developments in order to offer their shoppers a practical and premium experience. The challenge for the restrooms was to work within the existing framework of the shopping center, but level up the functionality of these high-traffic spaces.
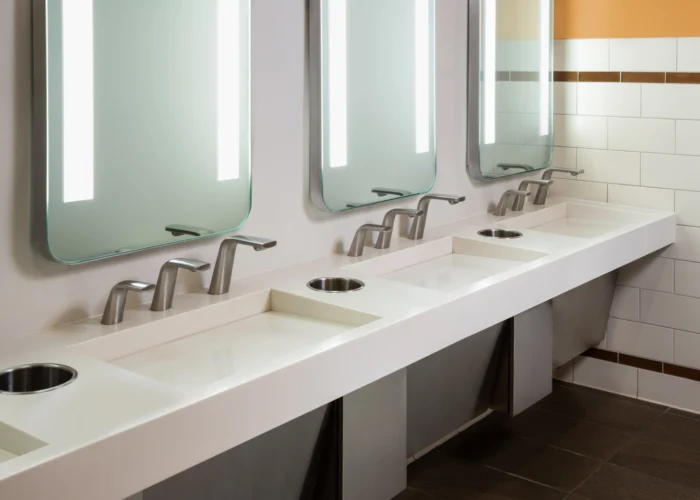
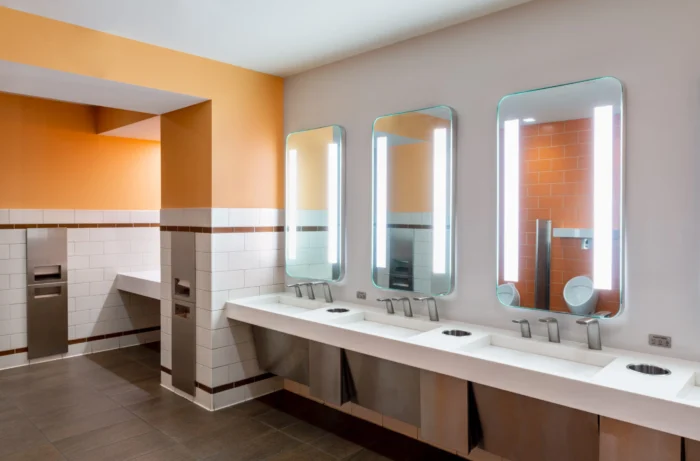
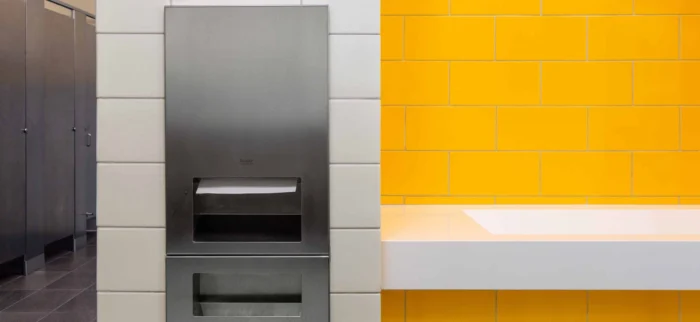
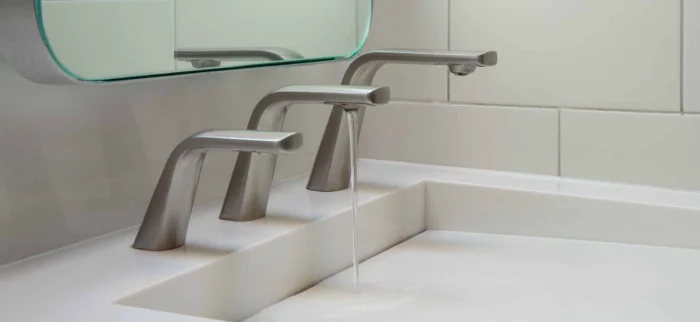
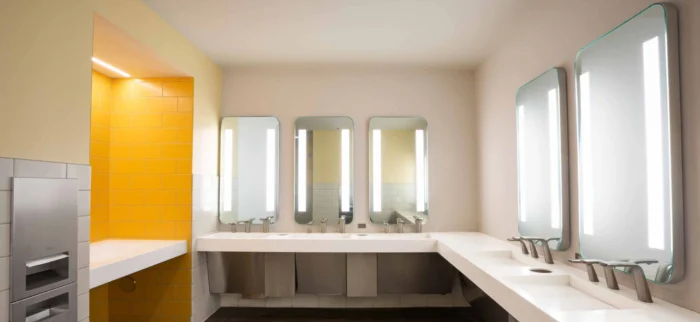
A range of TSL products were specified by architects Drake Design to achieve this goal: The Ribbon Collection fixtures, the Monolith Basin System, and a recessed paper towel/waste bin combination unit.
The Ribbon Collection, a 2014 Good Design Award recipient, was specified in a satin finish, to be paired with our Monolith Basins, featuring custom stainless steel pipe skirts. Used in tandem, these two products optimize the power and freedom of The Splash Lab’s customizable, modular systems. In this case, the flexibility of the system meant a single sink could conform to the multiple restroom layouts of the complex, appearing as a long bank, or in a wraparound configuration where called for. Our custom-fit stainless steel pipe skirts with a sleek, angular design both aesthetically complement the above-deck components and offer maintenance employees easy access to waste and soap systems.
The layout of the sinks and fittings encourages the more environmentally responsible use of the hand dryer, but still includes the convenience of a hand towel option via the wall-mounted combination unit. With the in-basin waste chutes, an additional, discreet trash receptacle is easily located, maximizing cleanliness in the area and cutting down on the need for routine maintenance.
The restrooms themselves offer a discreet oasis from the bustle of the outdoor mall, while still bringing in some of the complex’s Andalusian influences, seen in each washroom’s warm accent color The overall effect is one of ease, comfort, and utility.

The Splash Lab has well crafted and beautifully designed products. I always go to them first to create a holistically designed restroom.Fentress Architects • Architecture practice