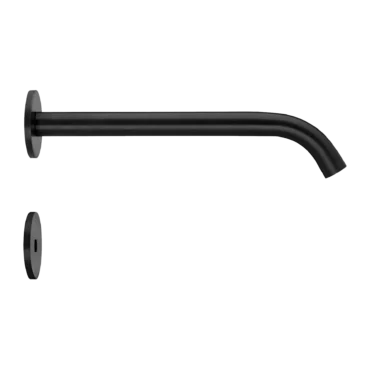
Radius Sensor Faucet / Large
TSL.882 The Radius





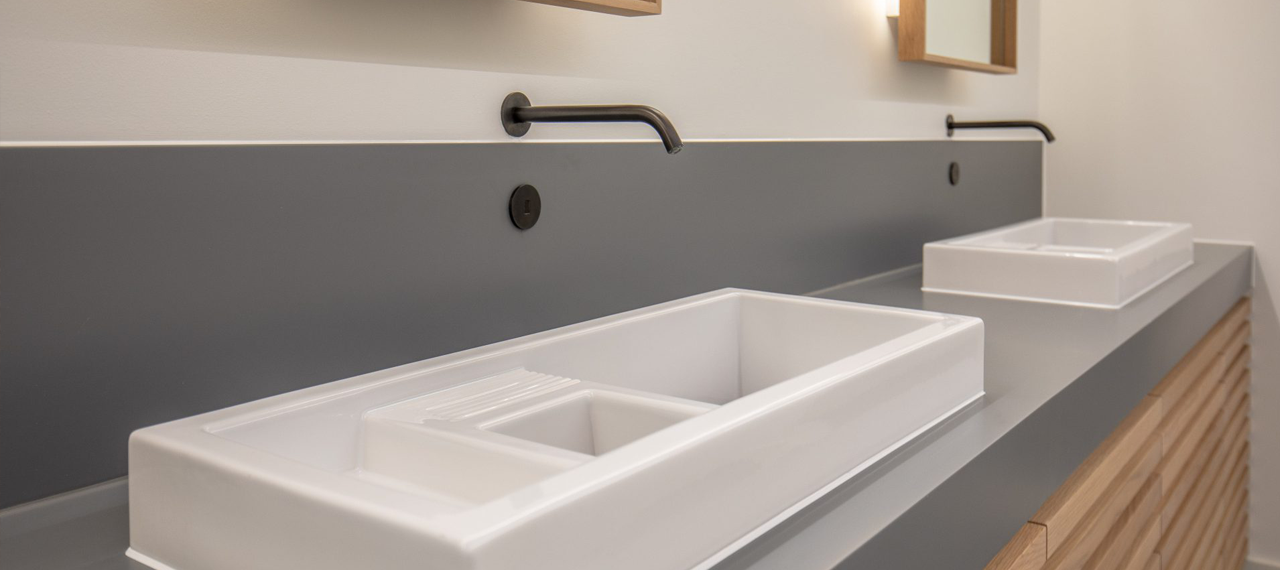
42-46 Princelet Street involved the redevelopment of an existing office building near Brick Lane. The building was originally constructed in the mid-1800s and it was used as a textile warehouse.
The design introduced a stepped one to two storey roof extension, gaining space and resolving issues of poor internal day lighting. The pleated roof space features large north light glazing, a contemporary version of the weaving lofts that once filled the Brick Lane area.
Internally, the scheme expands the existing atrium and extends it upwards through the two new floor levels. A new winding stair within the atrium provides a dynamic central space, enhancing natural light and creating connections and interactivity between floors. The entrance is remodelled internally to carve out a double height reception space and strengthen the visual connection to the café space on the lower ground floor.
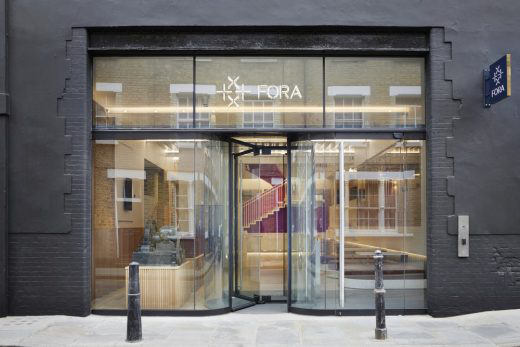
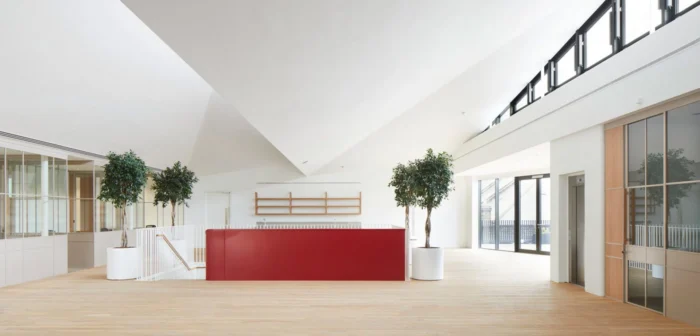
The Splash Lab was pleased to be contacted for this project, with a view to supply TSL.882 Sensor Taps in a Black finish to bring a unique touch to the washrooms at Princelet Street. It was crucial that the fittings linked in with the contemporary work space combining modern finishes with industrial features.
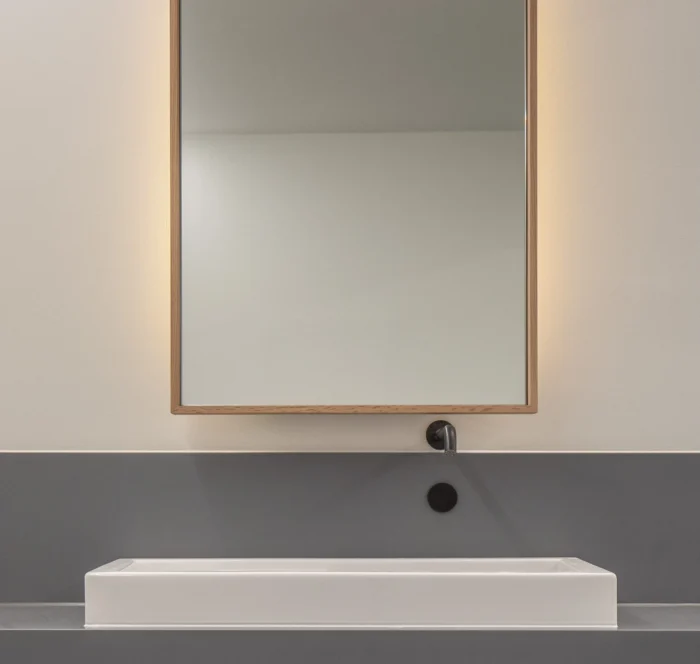

We were able to present the TSL.882 tap in Black to finish the washrooms with a unique twist. This fitted perfectly with the overall finish within the building, and was a perfect contrast with the light wood features elsewhere in the washroom.
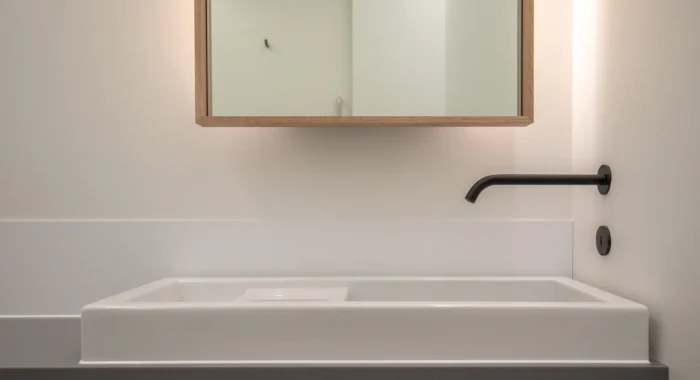

The Splash Lab has well crafted and beautifully designed products. I always go to them first to create a holistically designed restroom.Fentress Architects • Architecture practice