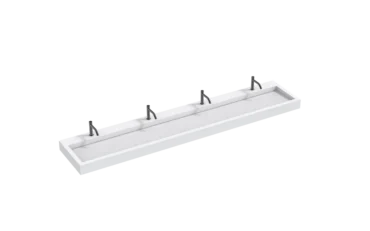
Monolith A Series
TSL.MON.A The Monolith
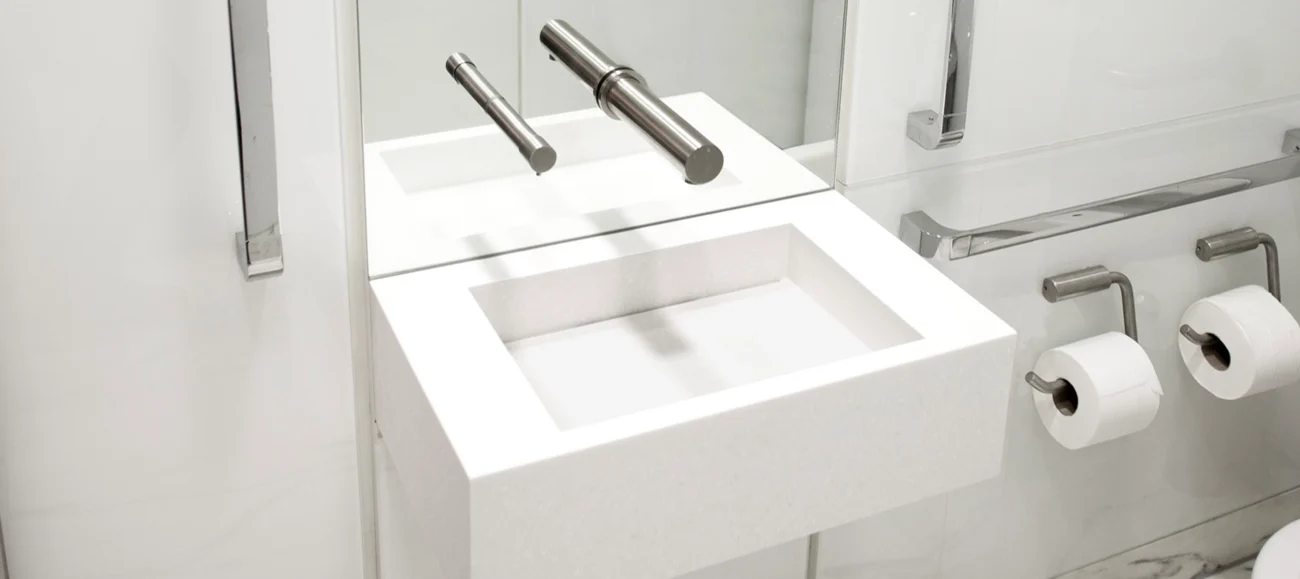
Devonshire Square, located near Liverpool Street Station in central London, is a premium office development constructed in the 1980s. In 2013, international law firm Squire Sanders commissioned Jacobs Webber Architects, (now WATG), to modernise the two floors they occupy at No. 7 Devonshire Square. 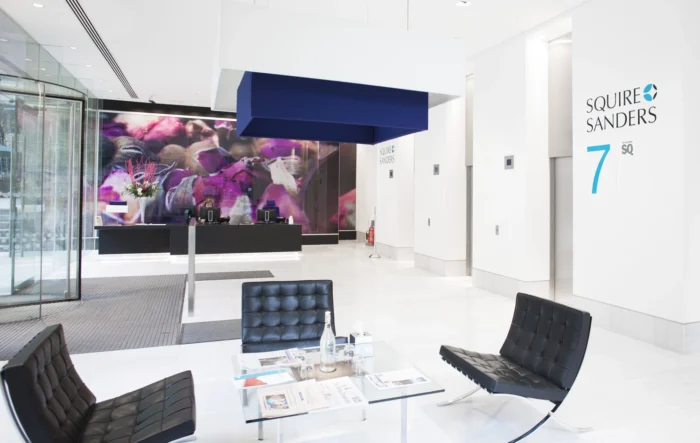
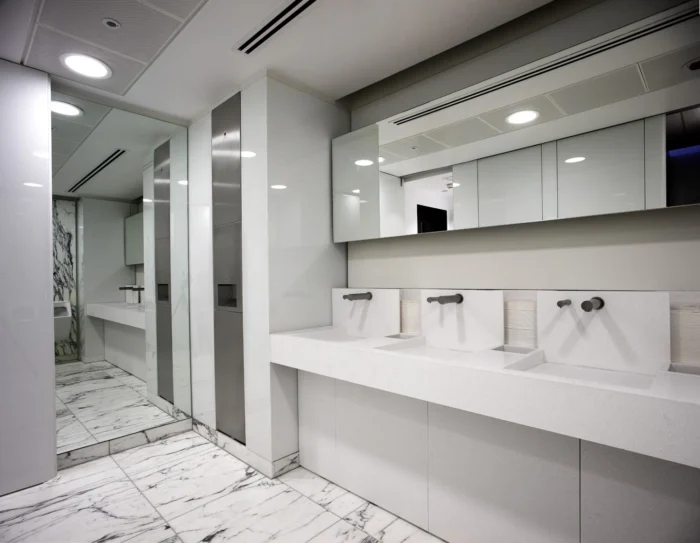
The Splash Lab was appointed from a very early stage in the project to provide the washroom fittings and create a high-specification washroom package.
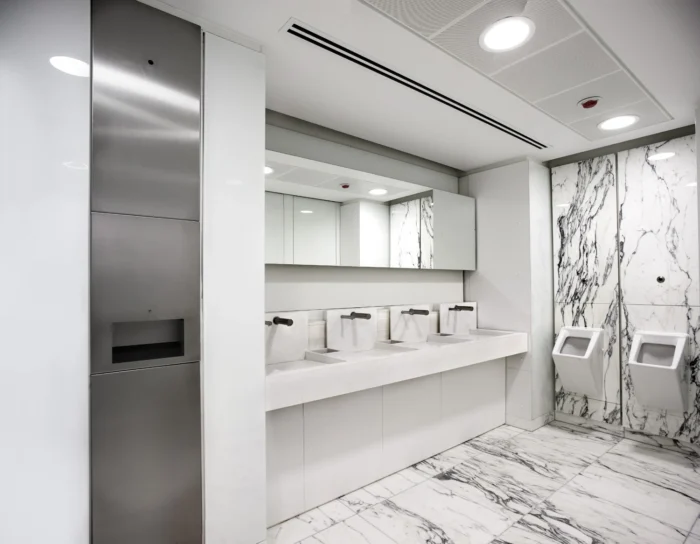
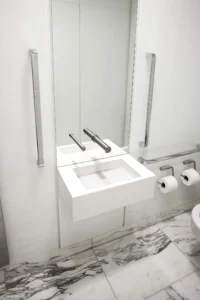
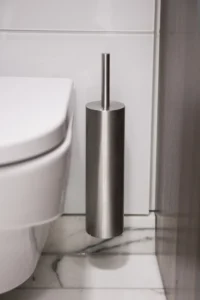
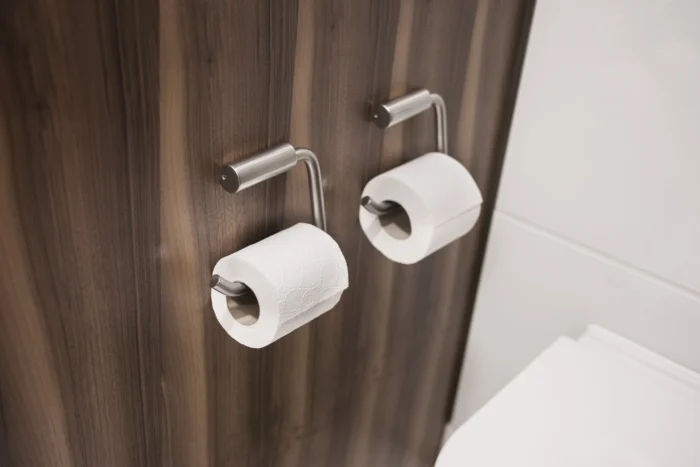
A customised Monolith Basin System with sensor taps, soap dispensers, paper-towel dispensers and built-in waste-disposal units was designed from Corian for the washrooms. Two stainless-steel hand drying/vending columns were developed specifically for the project and were complemented by a series of stainless-steel washroom accessories, including toilet-roll holders and coat hooks. Construction-services company ISG were appointed to complete the fit-out works to the floors and The Splash Lab worked closely with the site team to ensure successful installation of all the products specified.

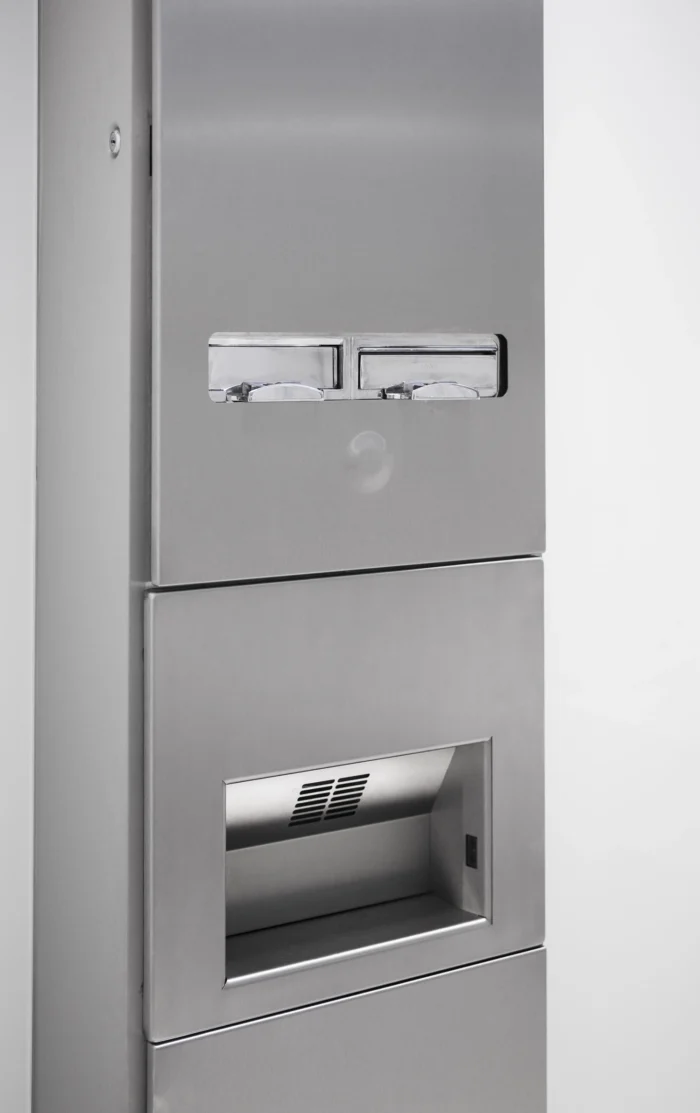
The Splash Lab has well crafted and beautifully designed products. I always go to them first to create a holistically designed restroom.Fentress Architects • Architecture practice