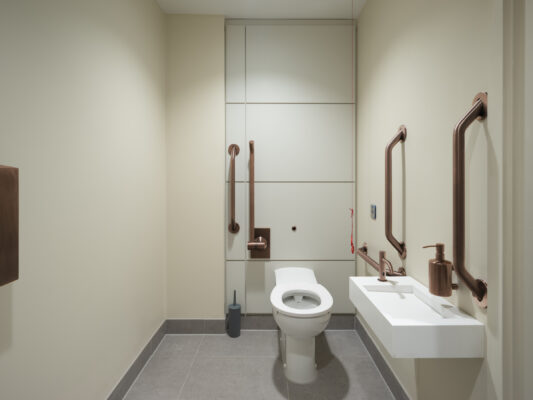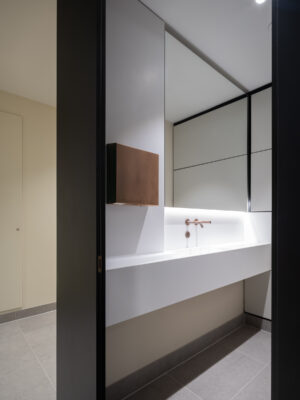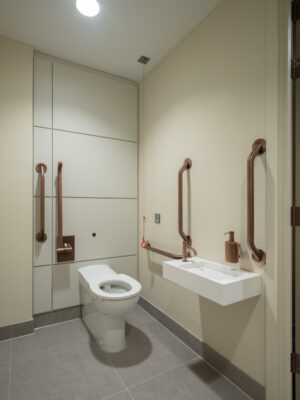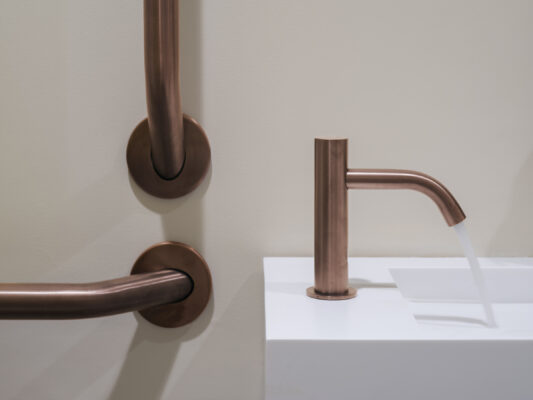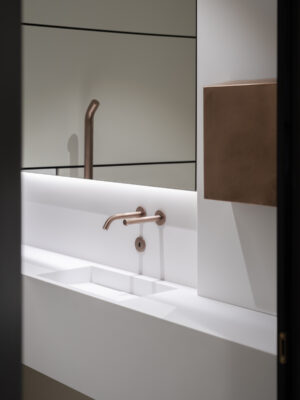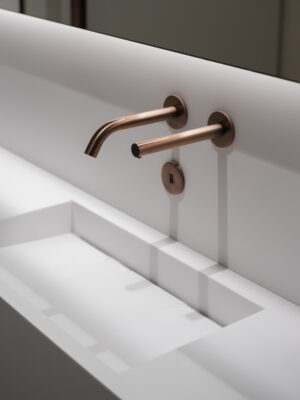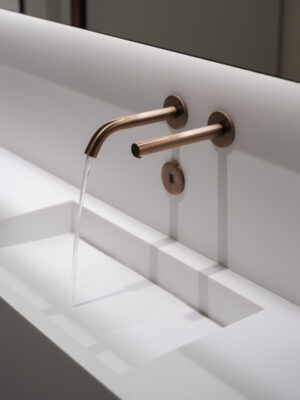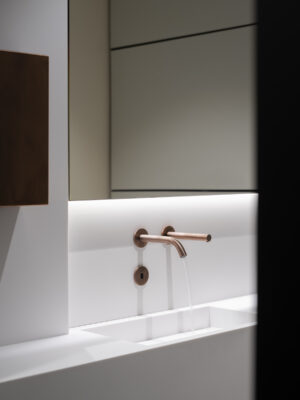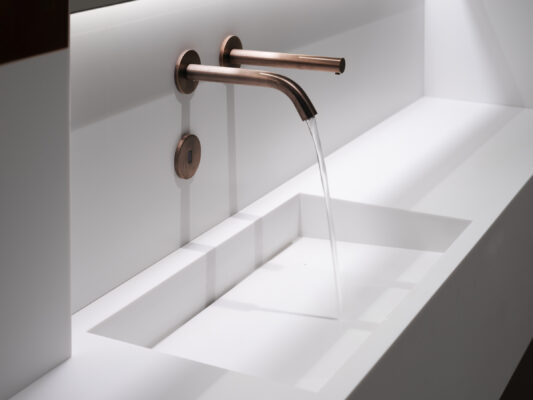NOMA

Overview
NOMA is a living, breathing, evolving new mixed-use community in the centre of Manchester. The master plan is creating new homes, offices, hotels, shops, restaurants and nightlife destinations across a 20-acre neighbourhood – with a strong sense of community firmly at its heart. It’s one of the most transformative developments in the history of Manchester, and a benchmark project for England as a whole.
The Splash Lab was privileged to collaborate with architects Simpson Haugh on the washroom design for a new 200,000-square-foot office space in NOMA’s centre. We worked closely together over several years to design and create innovative bathroom spaces that champion this building’s promise of sustainability, innovation, convenience and practicality.
The brief
Simpson Haugh sought to create a versatile bathroom unit that offered everything users would need in one, all-inclusive space. They decided to adopt the increasingly popular Superloo concept, and opted to use The Splash Lab’s modular fixtures to create the building’s universal Superloos – as well as DDA-compliant accessible bathroom spaces. Simpson Haugh wanted to ensure these accessible Superloos were consistent in design and functionality with the other bathrooms, meaning they needed design-forward fixtures and high-quality fittings. In addition, the building’s space plan required each Superloo to be positioned back-to-back, making precise calculation and product design were crucial to the functionality of each.

The solution
The Splash Lab worked with Simpson Haugh through every step (specifying, the production, installation and aftercare stages), to create an inspiring Superloo design befitting a landmark development like NOMA. By providing in-depth technical support, expert product advice and personal workshops with the architect, we successfully coordinated every design element to match their vision. From the fixtures themselves to each individual fitting.
Our technical resources were the key to our success and made it simple for Simpson Haugh to coordinate the Superloos’ design and construction with NOMA and their contractors. Further, we supplied the architects with a comprehensive set of design files and models to help them visualise how our products would fit into their initial washroom designs – making it easy for them to specify the products that worked best.
The results
After nearly 5 years of close collaboration between Simpson Haugh and The Splash Lab, we were able to create a range of Superloos that maximised usable space within the bathroom while minimising the size of each individual bathroom. We specified a custom Monolith basin designed to be integrated into a multi-purpose vanity that housed the taps, soap dispenser and hand dryer. Simpson Haugh opted for a combination of Radius Collection faucets, TSL.467 Soap Dispensers, and Slim Wall-Mounted Hand Dryers to create contactless Superloos that make the most of The Splash Lab’s signature sensor technology.

Every element of these Superloo spaces are sleek, easy to clean and decidedly low-maintenance thanks to solid surface basins and stainless steel fixtures. With regard to DDA-compliant bathrooms, our comprehensive Doc M packs were a convenient and easy-to-specify option to create a consistent level of comfort and elegance for all users. The architects specified all bathroom fixtures in a bronze PVD finish to complement the prevalent use of bronze throughout the office building. In fact, bronze is so ingrained in the building’s colour scheme that it has become a pillar of its visual brand identity. Featuring bronze in the bathroom spaces was a subtle yet powerful way to ensure this building’s design aesthetic was considered in every space.
Contact us today to learn more about how The Splash Lab collaborates with architects around the world, and get expert advice on your next washroom project.
