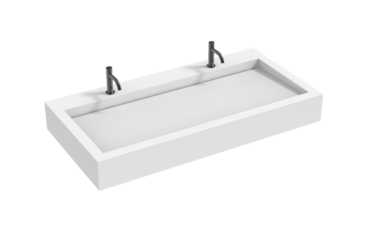
The Monolith L Series – 600mm
TSL.L Monolith
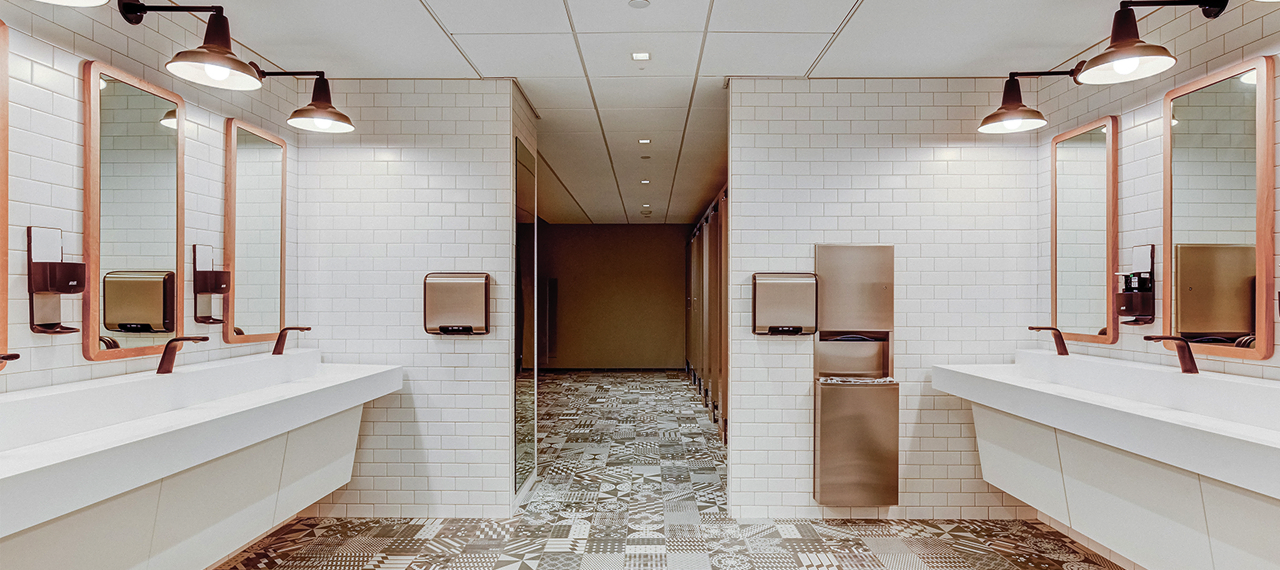
An extensive remodel of an existing office campus near Whippany, New Jersey comprising a series of low outbuildings containing office space, meeting rooms, employee lounge spaces, and a gym. The project offers state-of-the-art amenities and a thriving campus culture to attract elite talent to the area.
The space is nestled in in the verdant New Jersey countryside and externally, needed very few additional enticements. Authenticity and naturalism were top keywords in the design brief, with the space embracing a farmhouse style to complement the surrounding greenery, and ground the experience of the workplace in comfort and humanity. The restrooms needed to have a contemporary feel and touch-free interaction. Wall mounted soap dispensers were chosen for easy access, but an elegant, coordinating sensor faucet was required to keep the user flow cohesive and the space easy to maintain.
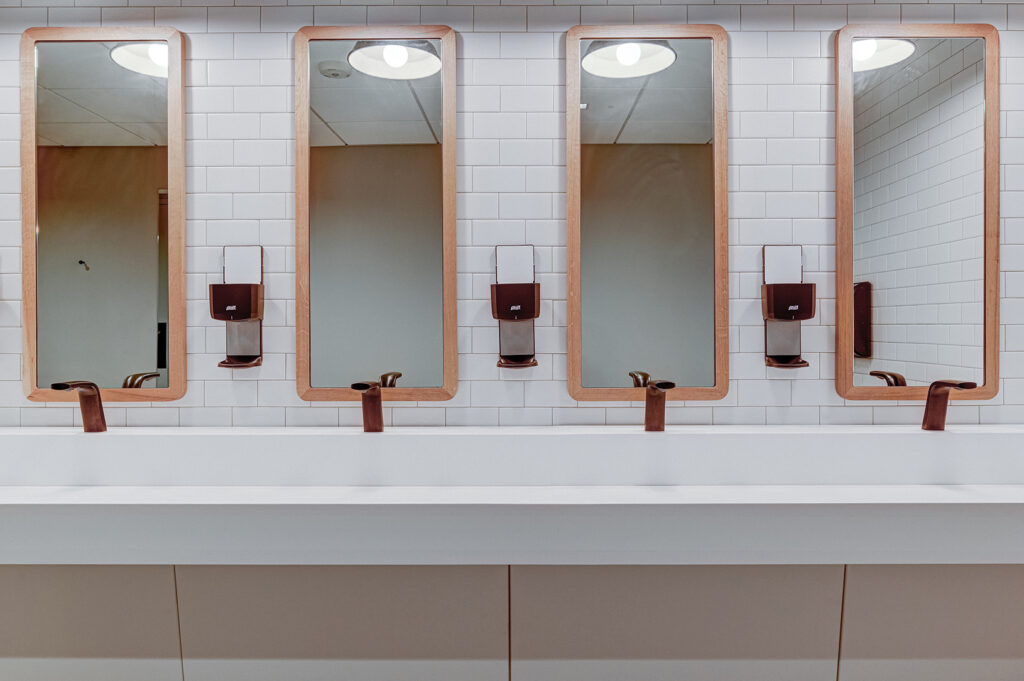
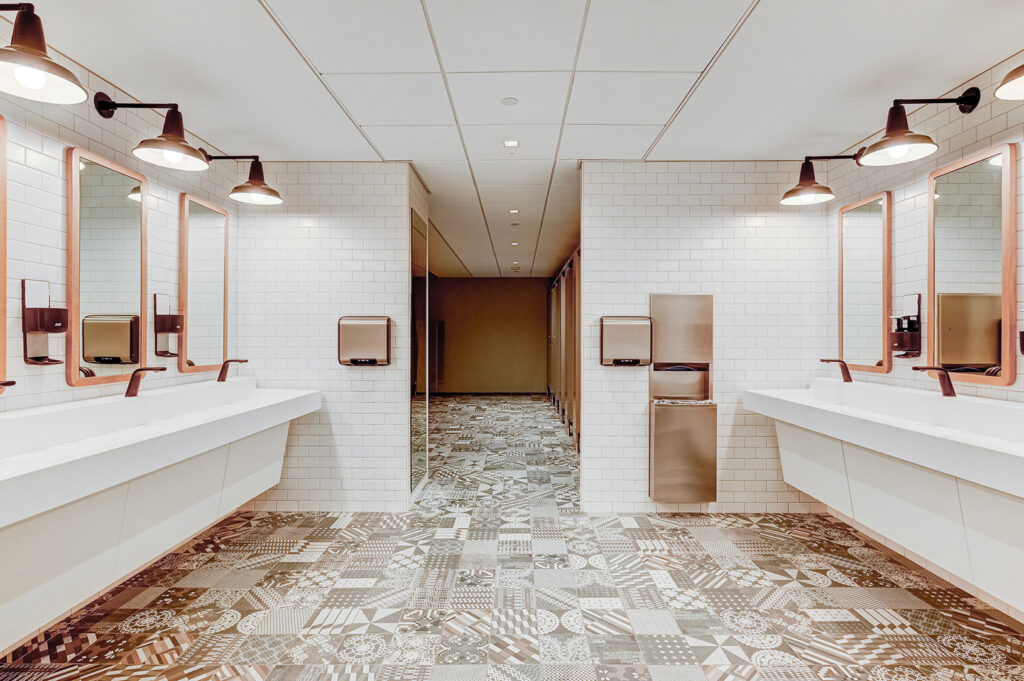
As a longtime thought leaders on the power of well designed, functional restrooms to enrich a brand and The Splash Lab’s black PVD Ribbon faucets were specified to coordinate with the wall-mounted soap dispensers. Like the rest of the site, the restrooms are clean, bright, and stylish with natural accents – seen here in the unfinished wood frame mirrors and the graphic tile flooring.
The original design called for fixtures from another manufacturer, but TSL products were substituted due to their high quality design and coordinating finish. The project is a testament to the modular nature of The Ribbon collection; the single faucet featured here looks as elegant and intuitive as the three-fixture set, simply centered over each basin.
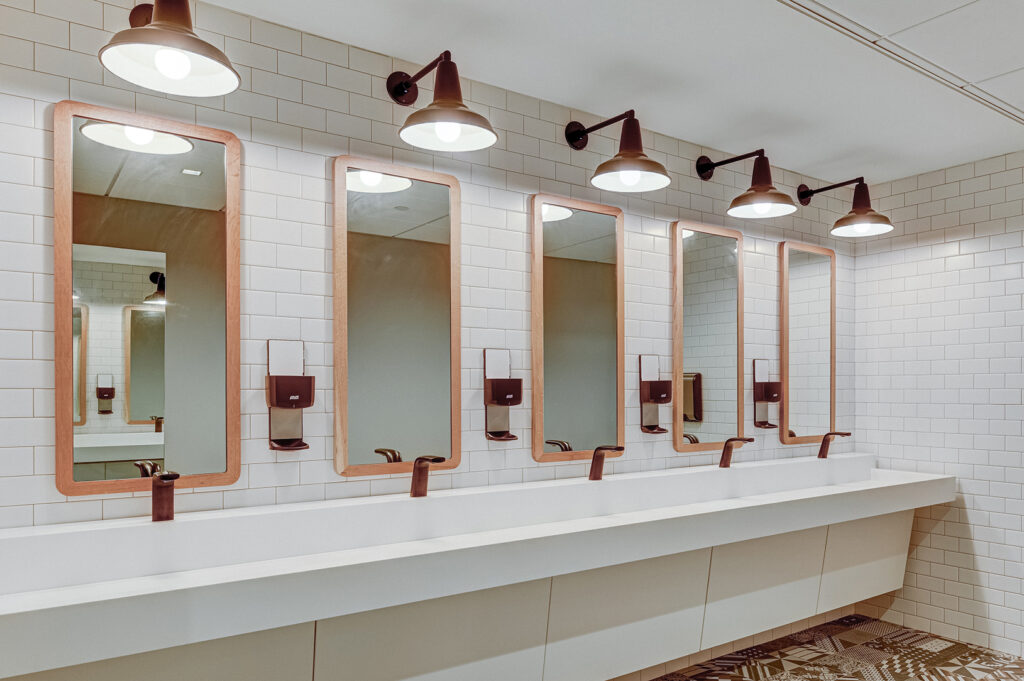
The Splash Lab has well crafted and beautifully designed products. I always go to them first to create a holistically designed restroom.Fentress Architects • Architecture practice