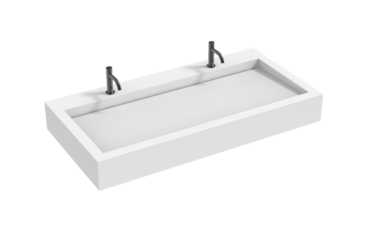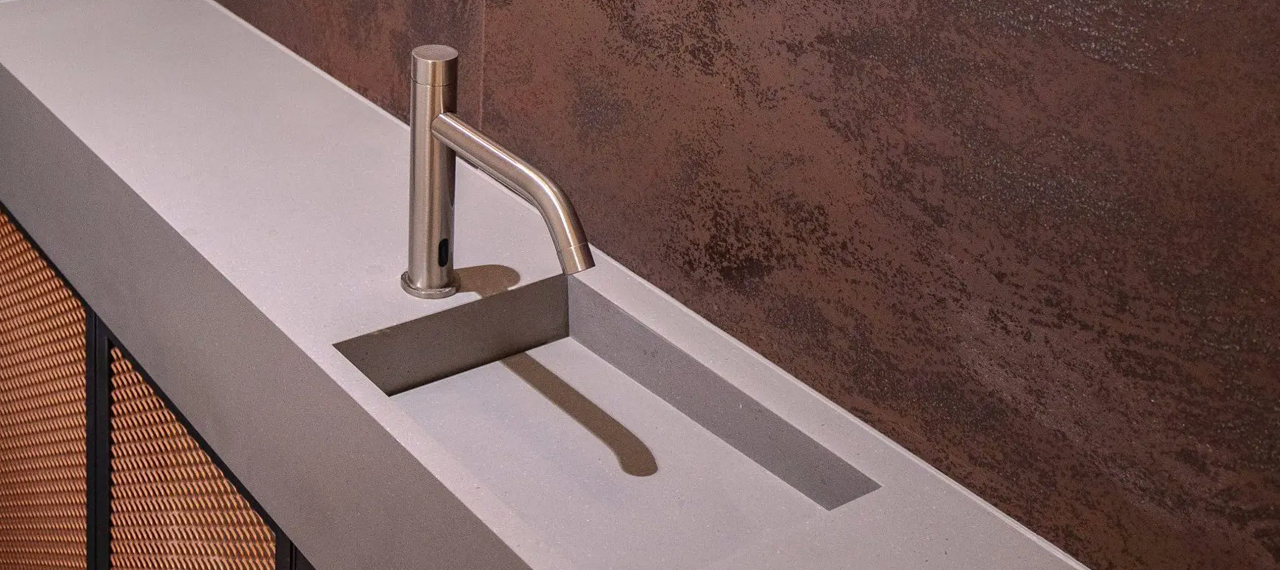
The Monolith L Series – 600mm
TSL.L Monolith

The lobby and ground floor of 25 Copthall Avenue have had a facelift.
“The existing reception was dated, and we felt we needed to make some changes to remain competitive” said Asset & Property Manager, Eleanor Harbage, assisting the project.
The reception space and gates were reconfigured to be more customer focused and aid with the flow of people in and out of the building. New floor to ceiling glass and virtual daylight luminaries keep the space light and bright. Contemporary furniture and its placement was carefully selected to create a chic yet relaxed collaborative environment, which supports the newly installed café operation. An additional 80,000 sqft of office space on the 2nd, 3rd 5th and 6th floors are available in the newly refurbished building.


John Robertson Architects approached The Splash Lab, to help in the creation of a basin solution for the superloos on the scheme. Key criteria included the need to match finishes and aesthetics with the rest of the building interiors, and to maximise the space available within the single user rooms.
The Monolith Basin System is modular and works perfectly within the superloo environment. A custom HiMacs steel, concrete basin was created to run down the right hand side of the space which incorporates a bin chute.
John Robertson Architects – London



I am particularly impressed by the aesthetics: clean lines; minimalist look and attention to detail in working with materials.London