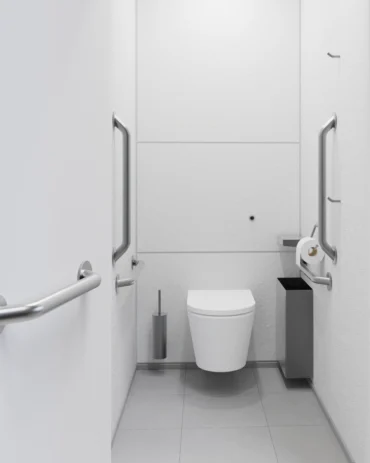
Doc M Ambulant Pack / Wall Hung WC / Cubicle
TSL.AMB.R1




The UK government published Approved Document T in support of the Building Regulations 2010 earlier this year. Because it concerns new approved layouts for washrooms in new commercial buildings and intersects with a key area of public debate, there are many questions about what these rules mean and how to comply with them. The Splash Lab is happy to offer guidance and provide context around these new requirements.
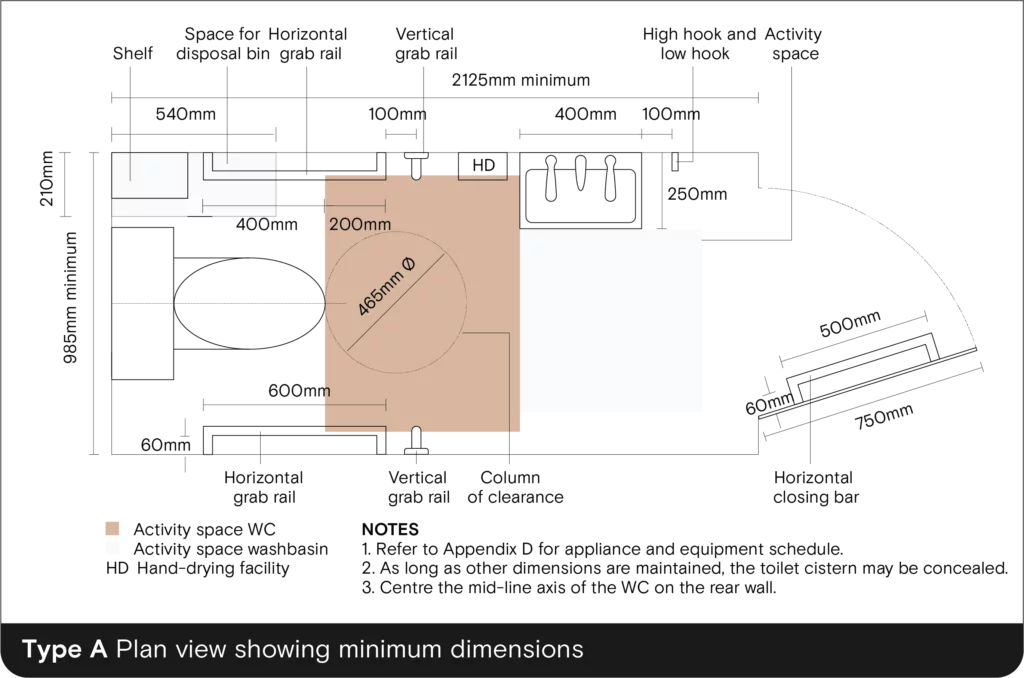 Type A is a layout for a fully enclosed and self-contained toilet room with accessibility accommodations for ambulant persons with restricted movement. Universal types are not single sex toilets and may be used by anyone, though they can be placed within a single sex washroom if desired. The Document clarifies that there should be no direct sightline from a corridor or circulation space to WC facilities.
Type A is a layout for a fully enclosed and self-contained toilet room with accessibility accommodations for ambulant persons with restricted movement. Universal types are not single sex toilets and may be used by anyone, though they can be placed within a single sex washroom if desired. The Document clarifies that there should be no direct sightline from a corridor or circulation space to WC facilities.
985mm x 2125mm
750mm minimum effective clear opening width
Horizontal closing bar, minimum 60mm from inside of bar to door face × 500mm minimum length of bar, 19–35mm diameter, used to open and close the door fixed to the inside face of the door at a minimum of 900mm above finished floor level
Outward opening are preferable but, where not practicable, inward opening doors should not obstruct activity spaces and column of clearance
Dependent on washbasin size and type
For a 250mm x 400mm washbasin the activity space must be at least 800mm wide x 600 mm deep, clear of the door swing
The minimum activity space in front of a WC should be 600mm deep × 800mm wide
A horizontal grab rail on both side walls of the toilet, each with a vertical grab rail set out in an ‘L’ configuration, with a minimum 60mm from inside of rails to side wall × 600mm length of rail, and a 19–35mm diameter
A washbasin, mirror and hand-drying facilities within the cubicle
A full-height door and full-height floor-to-ceiling partitions
Visual contrast between toilet pan seat and sanitary ware against which it is seen
Space provision for a disposal bin at least 540mm × 210mm
Small shelf 250mm × 150mm in corner at 780–800mm above finished floor level and above disposal bin
Hooks on wall beside washbasin, a high hook at 1685mm and a low hook at 1050mm above finished floor level
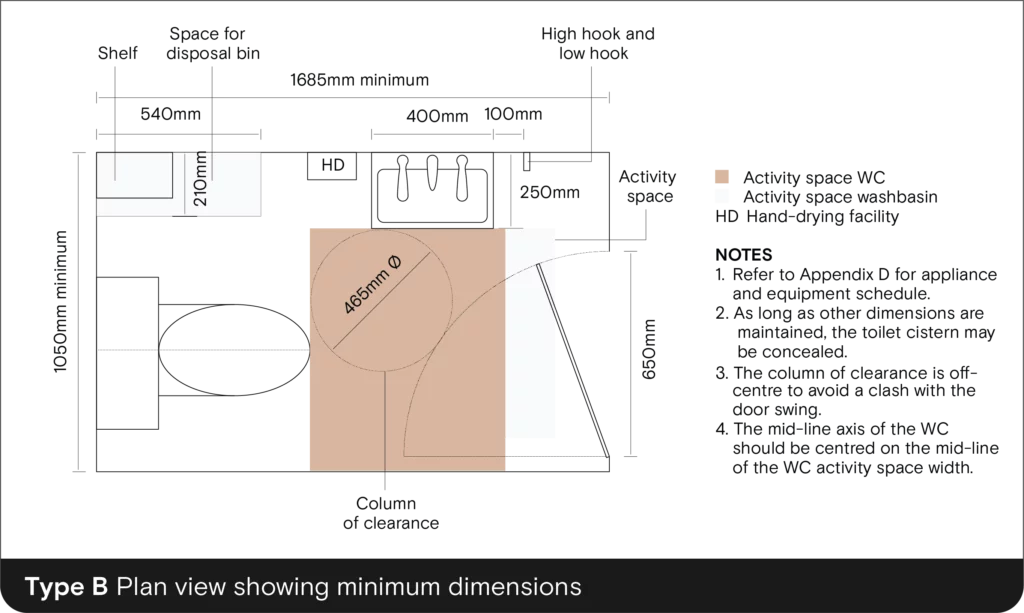
Type B is a layout for a fully enclosed and self-contained toilet room. Universal types are not single sex toilets and may be used by anyone, though they can be placed within a single sex washroom if desired. There should be no direct sightline from a corridor or circulation space to WC facilities.
1050mm × 1685mm
650mm minimum effective clear opening width
Self-closer on door, if a fire door
Dependent on washbasin size and type
For a 250mm x 400mm washbasin the activity space must be at least 800mm wide x 600 mm deep, clear of the door swing
The minimum activity space in front of a WC should be 600mm deep × 800mm wide
A washbasin, mirror and hand-drying facilities within the cubicle
A full-height door and full-height floor-to-ceiling partitions
Space provision for a disposal bin at least 540mm × 210mm
Small shelf 250mm × 150mm in corner at 780–800mm above finished floor level and above disposal bin
Hooks on wall beside washbasin, a high hook at 1685mm and a low hook at 1050mm above finished floor level
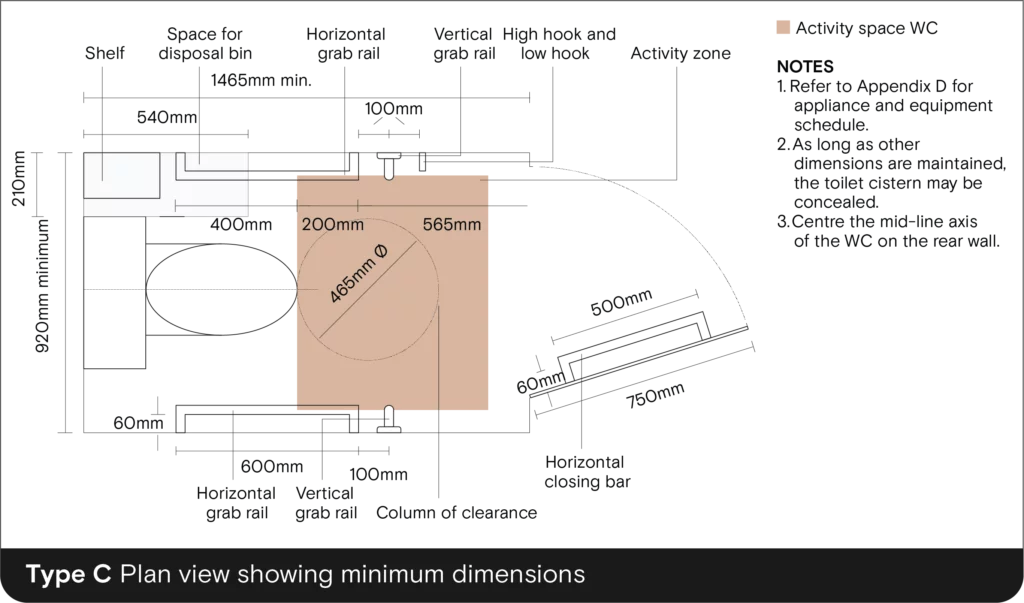
Type C is a layout for a toilet cubicle with accessibility accommodations for ambulant persons with restricted movement. This cubicle must open onto a single sex washroom facility with space for hand-washing. There should be no direct sightline from the washbasin to a corridor or circulation space.
920mm × 1465mm
750mm minimum effective clear opening width
Horizontal closing bar, minimum 60mm from inside of bar to door face × 500mm minimum length of bar, 19–35mm diameter, used to open and close the door fixed to the inside face of the door at a minimum of 900mm above finished floor level
Outward opening are preferable but, where not practicable, inward opening doors should not obstruct activity spaces and column of clearance
The minimum activity space in front of a WC should be 600mm deep × 800mm wide
A horizontal grab rail on both side walls of the toilet, each with a vertical grab rail set out in an ‘L’ configuration, with a minimum 60mm from inside of rails to side wall × 600mm length of rail, and a 19–35mm diameter
Visual contrast between toilet pan seat and sanitary ware against which it is seen
Hand-washing facilities in a single-sex communal space for users of this type of toilet
Space provision for a disposal bin at least 540mm × 210mm
Small shelf 250mm × 150mm in corner at 780–800mm above finished floor level and above disposal bin
Hooks on one wall, a high hook at 1685mm and a low hook at 1050mm above finished floor level
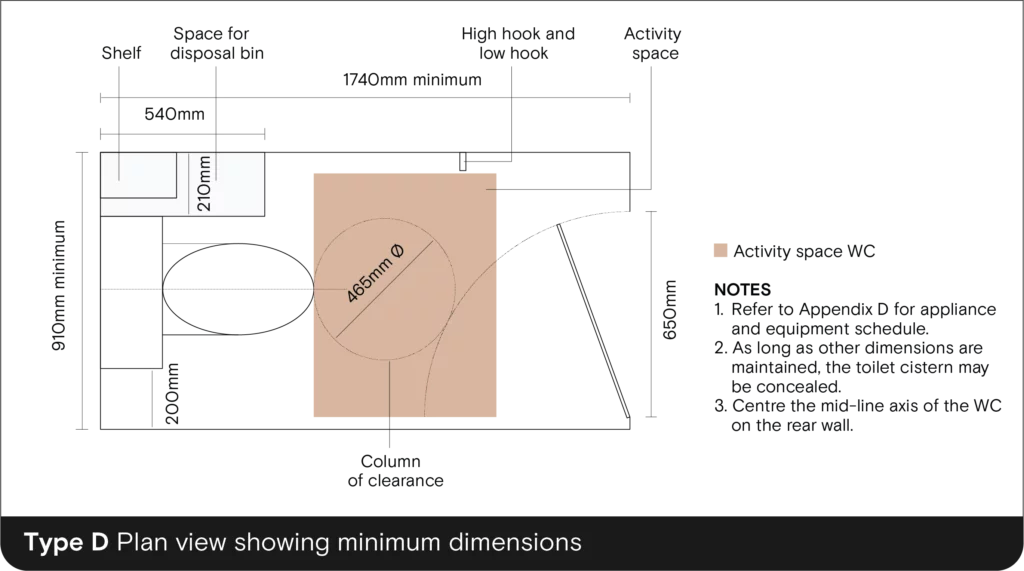
Type D is a layout for a toilet cubicle. This cubicle must open onto a single sex washroom facility with space for hand-washing. There should be no direct sightline from the washbasin to a corridor or circulation space.
910mm × 1740mm
650mm minimum effective clear opening width
The minimum activity space in front of a WC should be 600mm deep × 800mm wide
Hand-washing facilities in a single-sex communal space for users of this type of toilet
Space provision for a disposal bin at least 540mm × 210mm
Small shelf 250mm × 150mm in corner at 780–800mm above finished floor level and above disposal bin
Hooks on one wall, a high hook at 1685mm and a low hook at 1050mm above finished floor level
While no specific provisions are made regarding handwashing in Document T, Type C and D toilet accommodation require a washbasin and the text is quite clear that there should be “no shared handwashing space” for people of different genders. While this can be handled in many ways (well-spaced individual basins, vanity-mounted basins), where high footfall commercial spaces are concerned, the most practical and contemporary option by far is the wash trough. The Splash Lab specialises in modular wash basins that can best fit any handwashing space. Our Monolith Basin System is
Readers will note that the diagrams for Types A and B include a washbasin (as these types are self-contained) but the constituent products are not further defined by this document, and are left to the discretion of the designer.
Document T does try to answer one practical issue concerning dignity in the washroom environment, with the establishment of minimum “activity space” and cubicle dimensions for each approved layout. With the rising cost of building and office space, the pressure to reduce the non-lettable square footage allotted to washrooms has created a literal squeeze on these important spaces, with cubicles severely restricting range of movement for even able-bodied users. Especially in an area where preventing the spread of germs is key, it’s crucial that washroom space be navigable to all, without forcing users to brush up against potentially contaminated surfaces. In the consultation that informed Approved Document T’s development, the constricting size of cubicles was the second highest concern on the list, behind only the need for full-length enclosures with no gap above or below the doors to compromise privacy.
Visual tools for reducing clutter such as wall-concealed cisterns and IPS systems that cache plumbing and electrical components behind operable panels remain appropriate for the new layouts. However, designers are cautioned that wherever such choices increase activity zones, they do not then decrease the minimum overall cubicle dimensions. There are no maximum dimensions for cubicle size or activity spaces.
Regardless of the political undercurrents at work in Document T, or their longer-reaching consequences, factually speaking, these new guidelines are now part of the law. Beginning 1 October of this year, specifiers working on new build projects will have to incorporate them into washroom designs.
As stewards of a holistic and human-led washroom experience, The Splash Lab takes pride in being a resource to the design community as they navigate the many decisions that go into this vital and complex space. We remain committed to developing products that preserve all person’s rights to use a facility that addresses their needs. Please reach out to our team of experts if further guidance on this or any other topic is required.
Reach out today to book a consultation