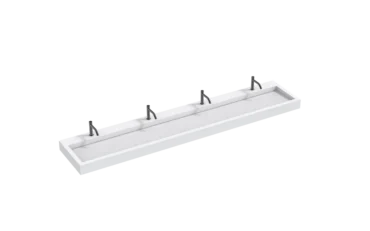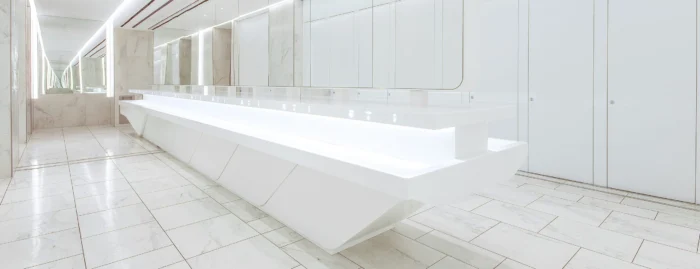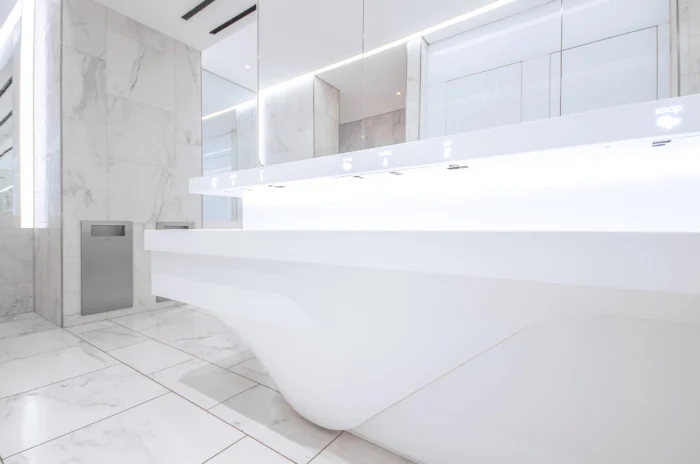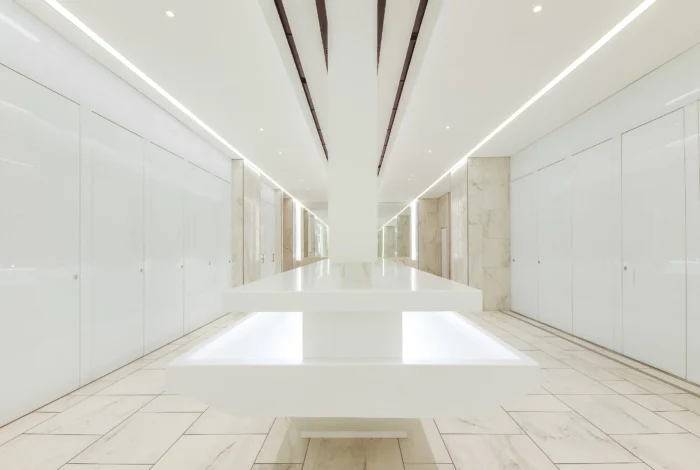
Monolith A Series
TSL.MON.A The Monolith

Sheppard Robson has led the detailed co-ordination of the expansion plans of Westfield London, which opened in March 2018. This £600m project delivers 700,000 ft² of retail space, including a new flagship John Lewis store and is part of a wider development, which includes 1500 new homes. With every refurbishment and build of retail space, there is the need for new washrooms to match the design, and quality of the refurbishment.
The architects behind the Westfield project wanted to ensure that the flowing design incorporated into the shopping centre, through its iconic roof and shop designs, continued in the public washrooms. This was a key design element that would set Westfield apart from many global shopping centres. It was important to keep in mind the curves incorporated into the project, and we were given the challenge of incorporating this into our bespoke basin systems.

We were able to work with different designs as well as the flexibility of Corian, to form and shape a full wash station which is all inclusive with soap, tap and hand dryers incorporated into the unit. Using shadow gaps, and curved finishes, we matched the model of the shopping centre, and brought the flowing design right through to the washrooms.



The Splash Lab has well crafted and beautifully designed products. I always go to them first to create a holistically designed restroom.Fentress Architects • Architecture practice