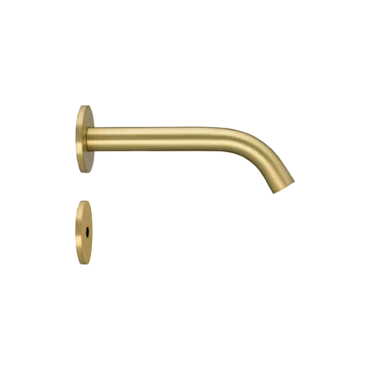
Radius Sensor Faucet / Small
TSL.884 The Radius



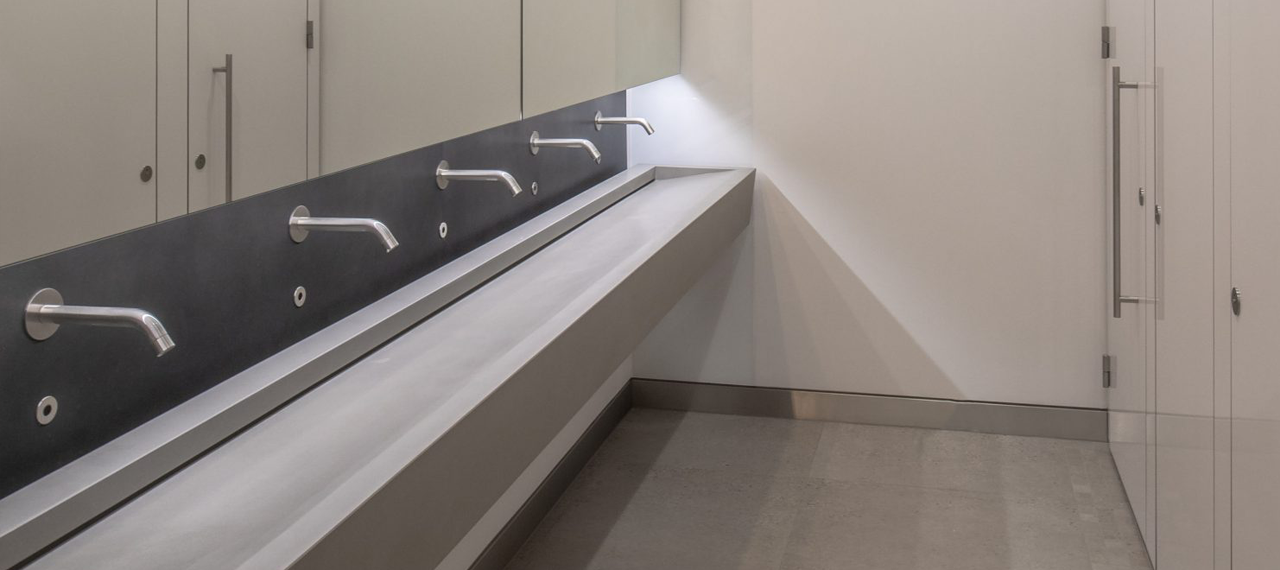
JRA carried out the refurbishment and repositioning of Bureau at 90 Fetter Lane for Evans Randall Investors. The prominent Midtown site has been transformed from a dated 1980s building into a contemporary multi-occupier workspace with high specification facilities and user experience at its heart. This has dramatically increased Bureau’s street presence through a new, refined rectilinear façade, and a double-height glazed reception hall.
Inside, the space now features original installation artwork from Paul Cocksedge spanning the atrium and high-tech additions like facial recognition cameras, integrated charging facilities, and key free lockers which streamline the user experience. The lettable space of the building has increased dramatically, from 6,000m2 to 7,100m2, with two additional floors added at levels seven and eight, joined by a feature stair and three new terraces.
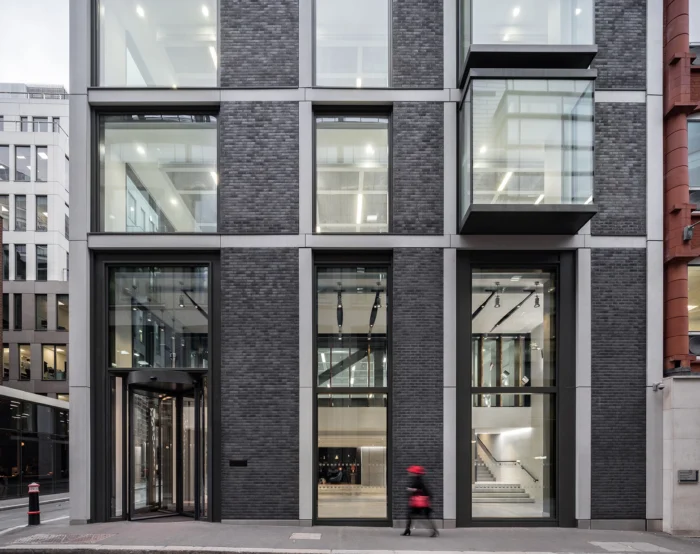
The Splash Lab was involved in the project to provide taps within the washroom design and to were required to put forward a product that was matching with the modern, industrial feel of the rest of the washroom.
The best product that suited the environment and design, from The Splash Labs range was the TSL.884 in Satin finish. This provided the greatest finish with the concrete style wash basins that were installed, and brought a clean simplistic look, whilst keeping the cost to an acceptable level for the client.

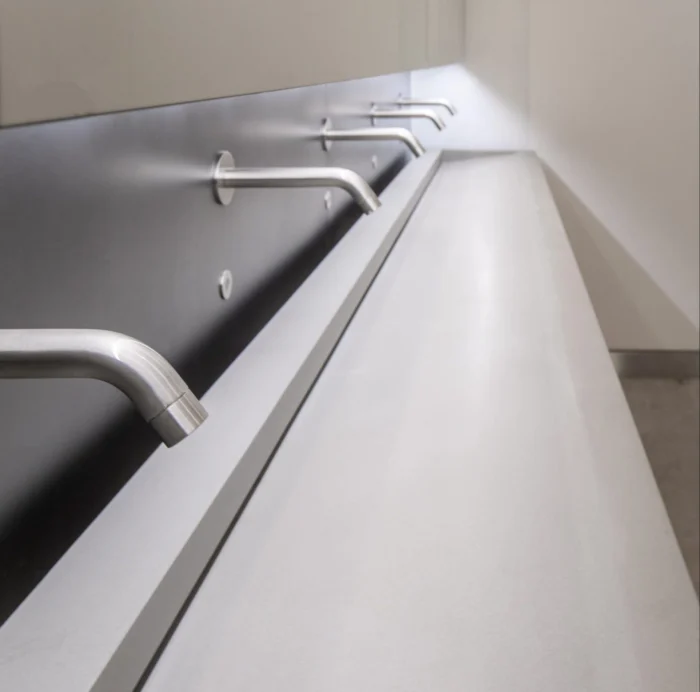
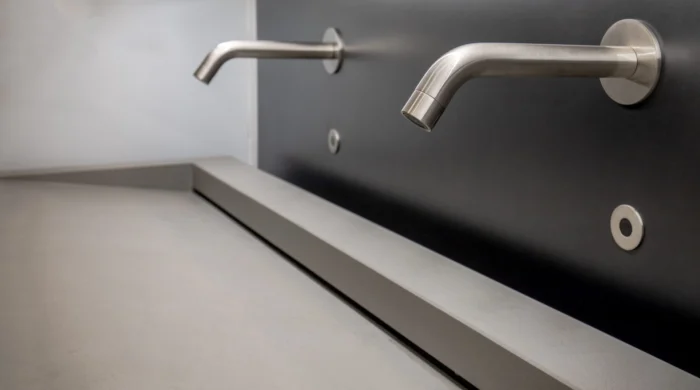
The Splash Lab has well crafted and beautifully designed products. I always go to them first to create a holistically designed restroom.Fentress Architects • Architecture practice