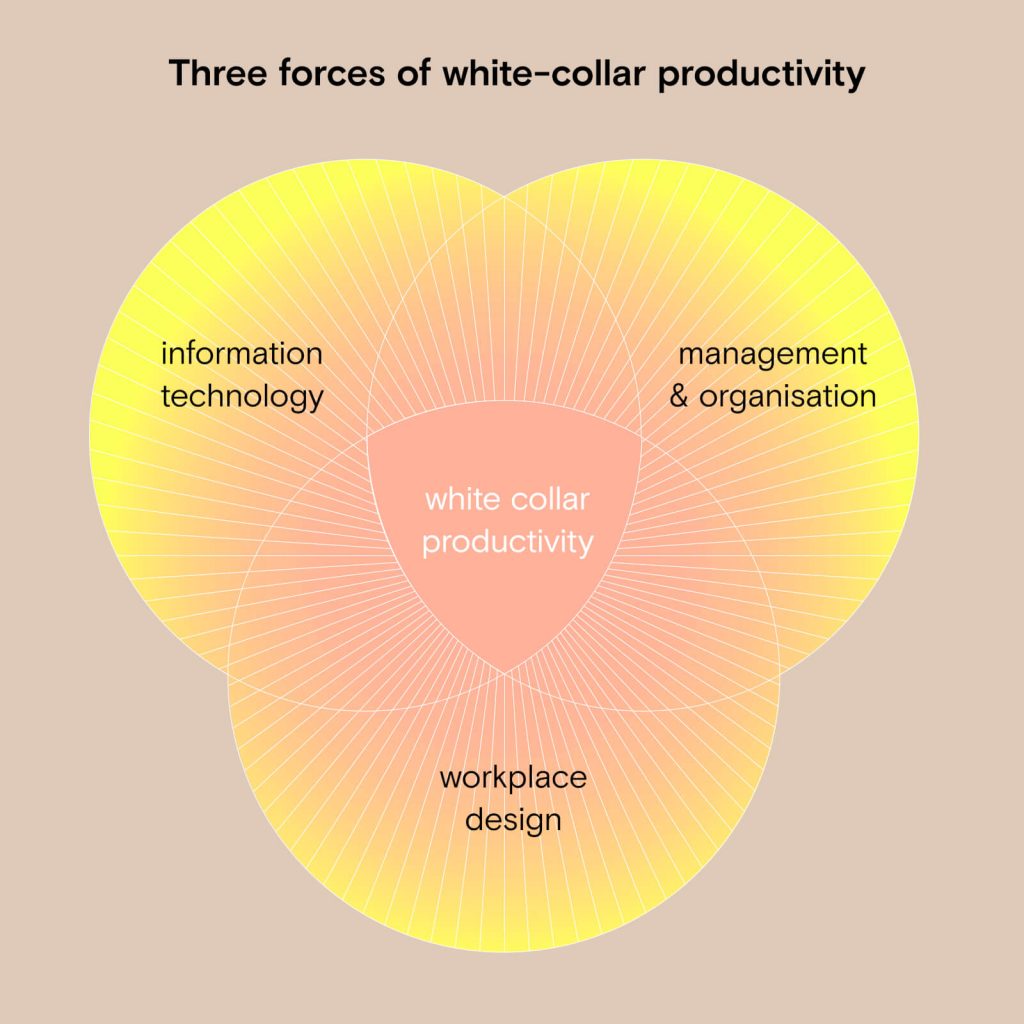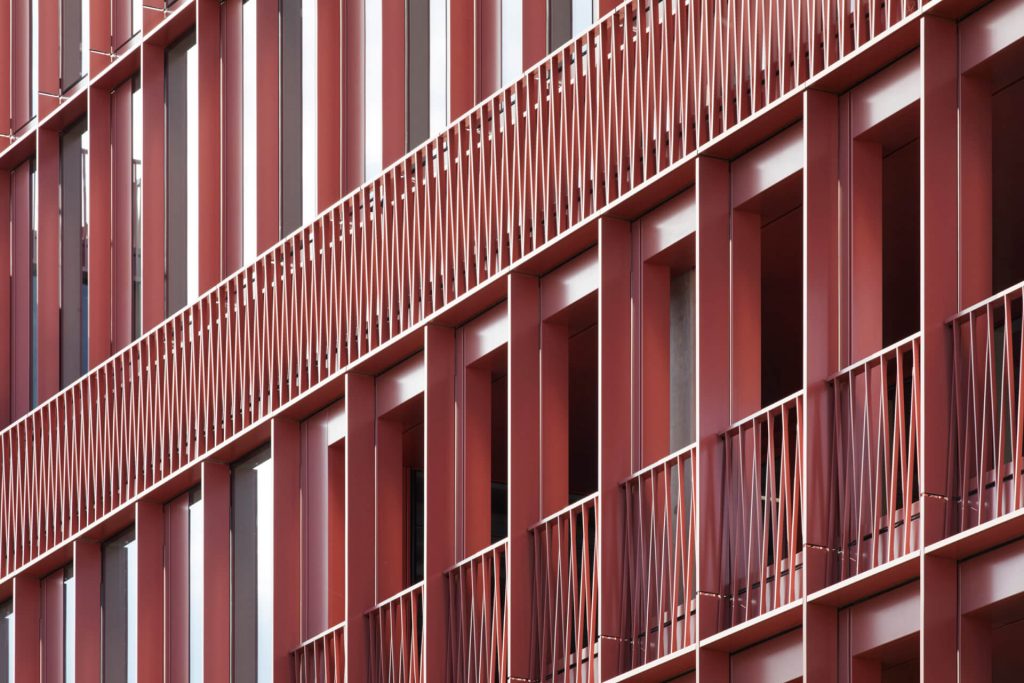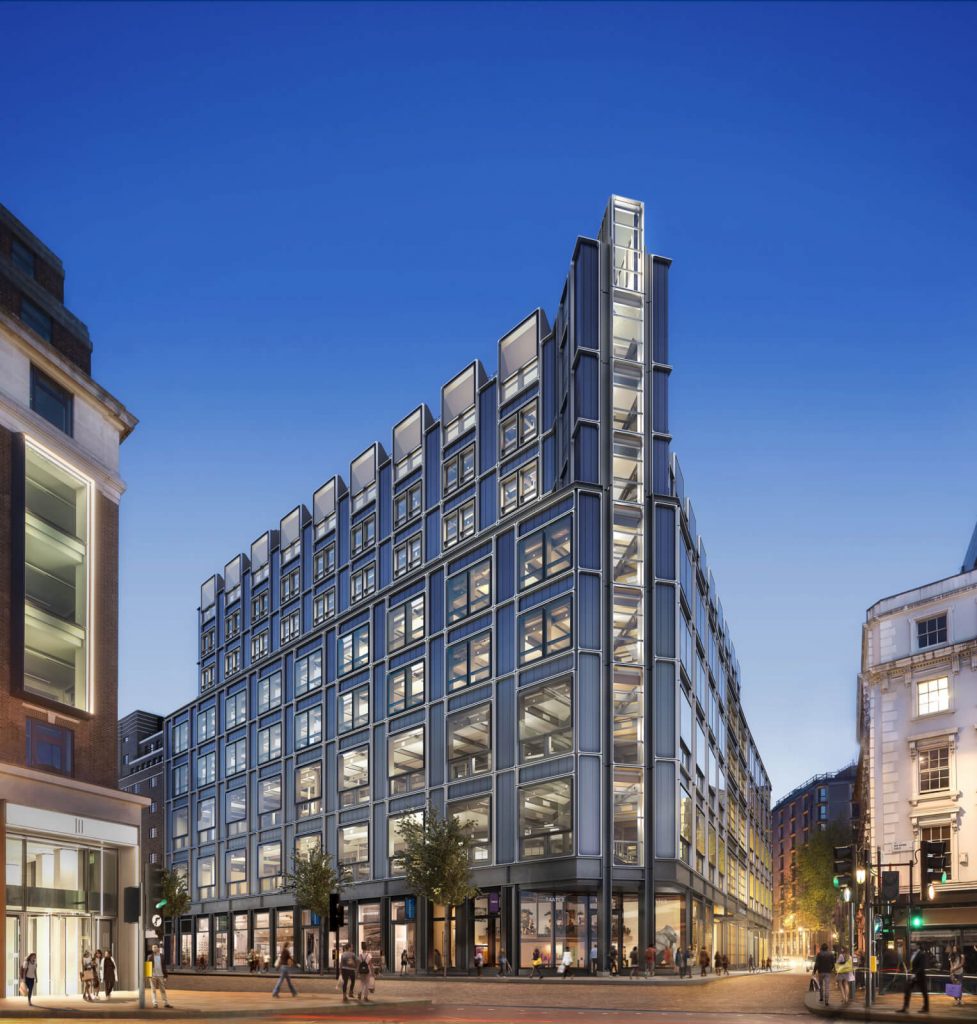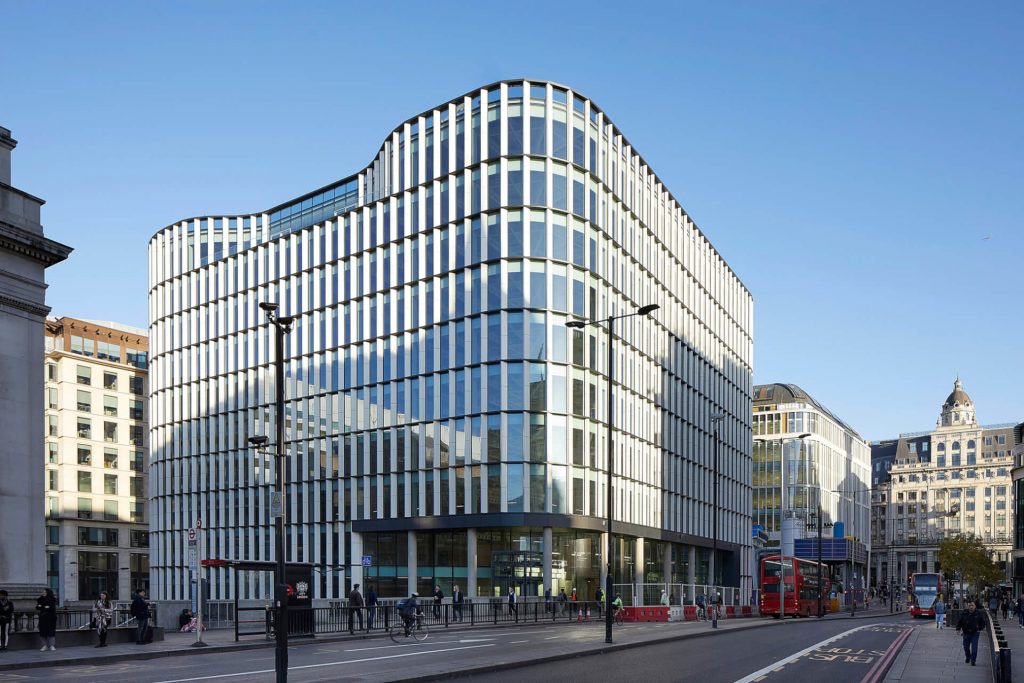On 17 July, 2018, I attended the 'What Workers Want' conference, presented by New London Architecture (NLA). Below are the key learnings and takeaways from the sessions.
SESSION 1: Where does business want to work?
After an introduction from Peter Murray, the chairman of New London Architecture, the first session began with 'New Work Districts: getting the right mix', presented by Sherin Aminossehe (Head of Offices, Lendlease) followed by 'Consolidating Spaces' presented by Clare Bridger (Head of Real Estate Workplace Consultancy, Deloitte). Matthew Kobylar (Director of Interiors and Workplace Strategy at Arney Fender Katsalidis) then shared 'Future-proofed: workplaces as business tools', before Muriel Altunaga Aguirre (Director of Global Workplace Solutions at CBRE) gave an overview of 'Occupier Trends'. The speakers were then joined on a panel discussion hosted by Mike Wiseman (Head of Office Leasing at British Land).
Learnings:
 SESSION 2: Project updates
I really enjoyed getting a behind-the-scenes insight into three notable projects, which were all inspiring in their own way, from the beautiful facades and multi-purpose ground floor of R7 at Kings Cross, to the huge volume and refined industrial aesthetic of the Post Building and the sensitive contextual modernism of 33 King William Street.
SESSION 2: Project updates
I really enjoyed getting a behind-the-scenes insight into three notable projects, which were all inspiring in their own way, from the beautiful facades and multi-purpose ground floor of R7 at Kings Cross, to the huge volume and refined industrial aesthetic of the Post Building and the sensitive contextual modernism of 33 King William Street.


 SESSION 3: What do tenants want from working environments?
This session included a 'Meeting needs: working amenities' presentation from Anouska Naran (Managing Director of Human Capital Management at Tishman Speyer), and talks on 'Space & Productivity' from Josh Artus (Co-Founder & Director at The Centric Lab) and 'Embedding Wellbeing' from Nathan Millar (Associate Principal of Sustainability at Elementa). The panel was also joined by Jon Allgood (Senior Asset Manager at The Crown Estate) and Ziona Strelliz (Director at ZZA Responsive User Environments).
Learnings:
SESSION 3: What do tenants want from working environments?
This session included a 'Meeting needs: working amenities' presentation from Anouska Naran (Managing Director of Human Capital Management at Tishman Speyer), and talks on 'Space & Productivity' from Josh Artus (Co-Founder & Director at The Centric Lab) and 'Embedding Wellbeing' from Nathan Millar (Associate Principal of Sustainability at Elementa). The panel was also joined by Jon Allgood (Senior Asset Manager at The Crown Estate) and Ziona Strelliz (Director at ZZA Responsive User Environments).
Learnings:
- In a survey cited by Sherin, the average person will spend 92,000 hours at work over a lifetime, yet 80% of us are dissatisfied with our work. When Sherin revealed that the word ‘office’ is derived from 12thcentury French meaning ‘divine service’, it highlighted the disparity between the noble service it was meant to be and the statistic that showed that many people are unhappy at work.
- As part of an insight into the transformation that has been happening at Deloitte’s new headquarters in Fleet Street, Clare spoke about the company’s introduction of a tech-free relaxation zone. We love this thought and have been contemplating whether washrooms could become distraction-free areas of solitude – the two prerequisites for sparking creativity. Even Pablo Picasso said, “Without great solitude no serious work is possible.”
- In Matthew’s presentation, he stated that "technology is doubling in speed and halving in cost every 18 months. How can we design for the needs of tomorrow’s workforce? Matthew then showed a great diagram on the three forces of white-collar productivity:
 SESSION 2: Project updates
I really enjoyed getting a behind-the-scenes insight into three notable projects, which were all inspiring in their own way, from the beautiful facades and multi-purpose ground floor of R7 at Kings Cross, to the huge volume and refined industrial aesthetic of the Post Building and the sensitive contextual modernism of 33 King William Street.
SESSION 2: Project updates
I really enjoyed getting a behind-the-scenes insight into three notable projects, which were all inspiring in their own way, from the beautiful facades and multi-purpose ground floor of R7 at Kings Cross, to the huge volume and refined industrial aesthetic of the Post Building and the sensitive contextual modernism of 33 King William Street.


 SESSION 3: What do tenants want from working environments?
This session included a 'Meeting needs: working amenities' presentation from Anouska Naran (Managing Director of Human Capital Management at Tishman Speyer), and talks on 'Space & Productivity' from Josh Artus (Co-Founder & Director at The Centric Lab) and 'Embedding Wellbeing' from Nathan Millar (Associate Principal of Sustainability at Elementa). The panel was also joined by Jon Allgood (Senior Asset Manager at The Crown Estate) and Ziona Strelliz (Director at ZZA Responsive User Environments).
Learnings:
SESSION 3: What do tenants want from working environments?
This session included a 'Meeting needs: working amenities' presentation from Anouska Naran (Managing Director of Human Capital Management at Tishman Speyer), and talks on 'Space & Productivity' from Josh Artus (Co-Founder & Director at The Centric Lab) and 'Embedding Wellbeing' from Nathan Millar (Associate Principal of Sustainability at Elementa). The panel was also joined by Jon Allgood (Senior Asset Manager at The Crown Estate) and Ziona Strelliz (Director at ZZA Responsive User Environments).
Learnings:
- Measures to increase productivity can sometimes be counter-intuitive. Anouska told us how they have installed sleep pods at the Rockefeller Center in New York, which staff can book in 15-minute increments, sleep mask provided. She spoke of instances where workers who had migraines were able to take time out and then return to work later on in the day, rather than going home for the whole day.
- Microsoft, amidst several other companies, are doing a great job of increasing diversity in the workforce with initiatives such as their Autism Hiring Program. I loved what Josh said: “If we design for diversity, we also design for the majority.” Have a look at our guide to Designing for Diversity here.