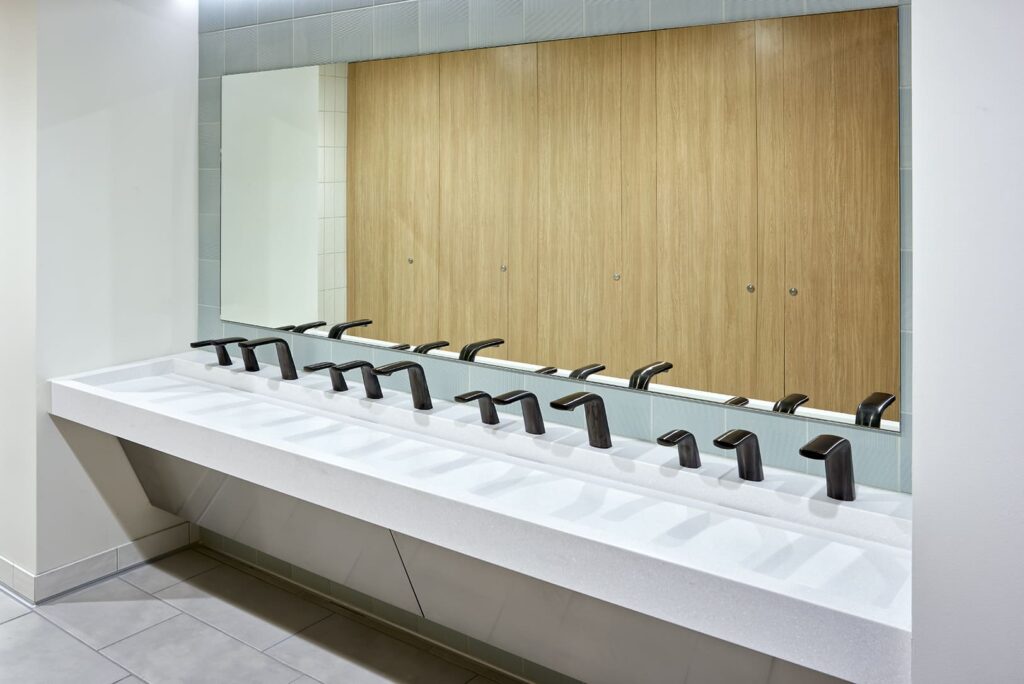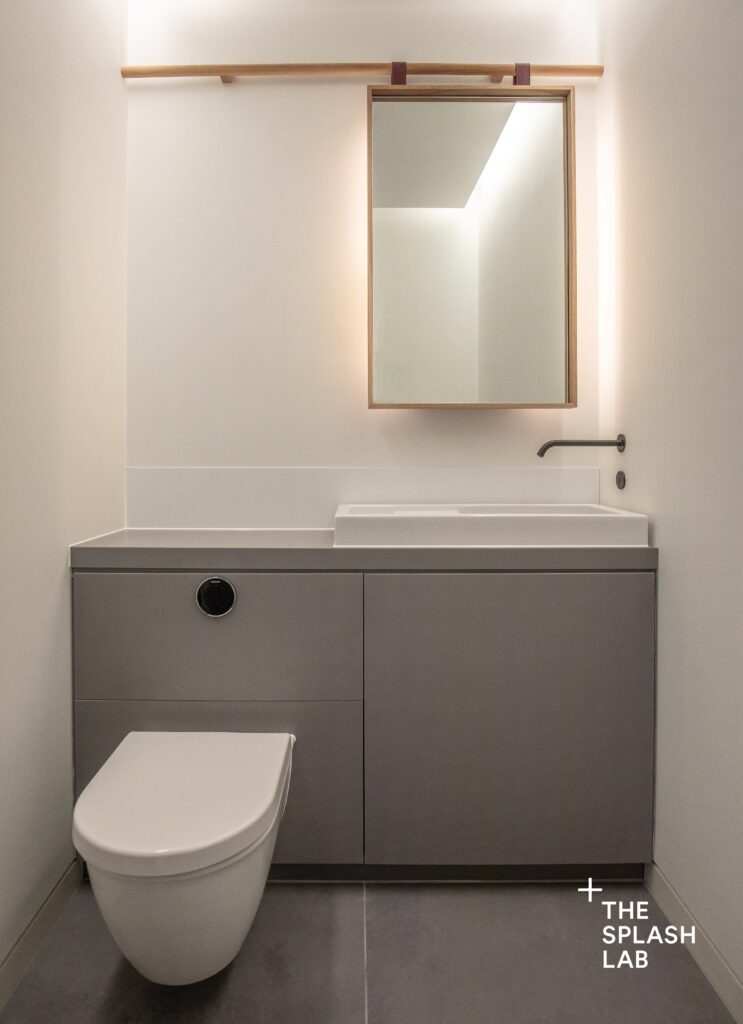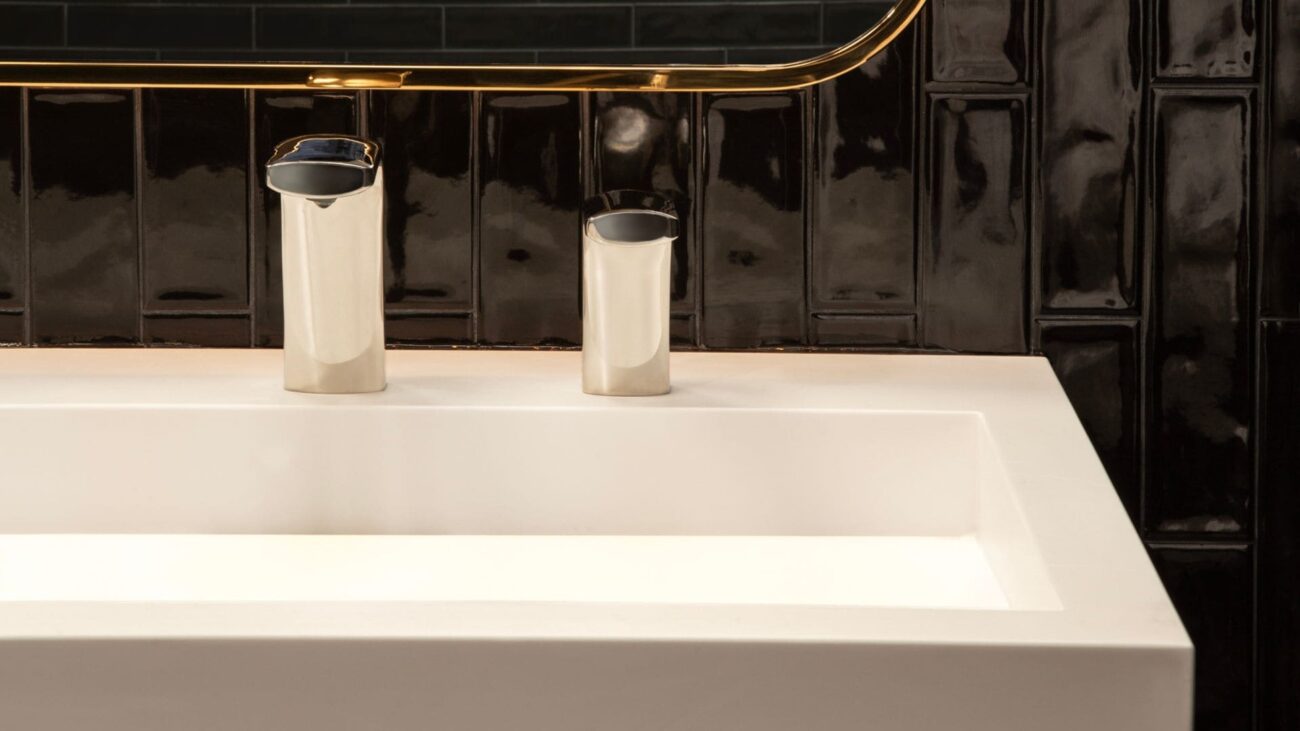Architects are faced with a litany of choices and challenges when creating restrooms, many of which extend beyond the element of design. Every component must be considered to create spaces that are functional, intuitive and stylish. But of all the components comprising a restroom, correctly specifying the proper sinks can be the most difficult. Read on to learn how The Splash Lab helps architects navigate the design challenges of specifying sinks for restrooms worldwide.
Architects and designers are immediately faced with two choices when specifying sinks: use a standard off-the-shelf sink, or something more bespoke. Smaller venues like restaurants and cafes are better suited for singular units or modules, whereas larger venues like airports or arenas require multi-user fixtures such as a trough basin system. But beyond this general rule of thumb, what factors determine which are the best products to specify?
The first aspect to think about is the type is the type of fixtures that will be used with the sink, followed by the layout (e.g. concealed plumbing below or behind the sink, fixture height, will the trap be visible, etc.). Though some architects opt to create custom sink systems from scratch in collaboration with a manufacturer, it can be difficult to design something stylish, functional and code-compliant. In essence, architects need to consider four key concerns when specifying sinks in any restroom.
 Following the key factors mentioned previously, architects must consider the functional and aesthetic demands of the restroom next. Will the sink's material be durable enough to withstand everyday use and impacts? Is it easy for maintenance staff to access internal components? Will the finish color fit within the restroom's established design motif? Will a pipe skirt be used, and if so, how will it coordinate with the countertop's finish? These are just some of the primary design considerations The Splash Lab helps architects navigate when specifying sinks.
Following the key factors mentioned previously, architects must consider the functional and aesthetic demands of the restroom next. Will the sink's material be durable enough to withstand everyday use and impacts? Is it easy for maintenance staff to access internal components? Will the finish color fit within the restroom's established design motif? Will a pipe skirt be used, and if so, how will it coordinate with the countertop's finish? These are just some of the primary design considerations The Splash Lab helps architects navigate when specifying sinks.

 Superloos have the toilet, sink and hand dryer together in one place, offering those with disabilities more privacy and comfort in contrast to the multi-user sink areas commonly featured in US bathrooms. The modular nature of superloos allows architects to specify different sink and fixture combinations for each unit – offering architects more choices for ADA-compliant spaces and those that are more design-led. Learn more about the superloo concept, challenges and solutions in our design deep dive coming soon.
The Splash Lab works closely with both US and UK architects to navigate the challenges of ADA and DDA standards, helping them specify sinks that evoke their design vision with compliance.
Creating stylish and code-appropriate restrooms is a nuanced endeavour that requires international expertise, which is precisely why architects partner with The Splash Lab. Our range of products and years of experience simplify the specifying process so architects can focus on the bigger picture – design.
Contact us today to learn more about how we collaborate with architects and visit a showroom to experience our award-winning design in person.
Superloos have the toilet, sink and hand dryer together in one place, offering those with disabilities more privacy and comfort in contrast to the multi-user sink areas commonly featured in US bathrooms. The modular nature of superloos allows architects to specify different sink and fixture combinations for each unit – offering architects more choices for ADA-compliant spaces and those that are more design-led. Learn more about the superloo concept, challenges and solutions in our design deep dive coming soon.
The Splash Lab works closely with both US and UK architects to navigate the challenges of ADA and DDA standards, helping them specify sinks that evoke their design vision with compliance.
Creating stylish and code-appropriate restrooms is a nuanced endeavour that requires international expertise, which is precisely why architects partner with The Splash Lab. Our range of products and years of experience simplify the specifying process so architects can focus on the bigger picture – design.
Contact us today to learn more about how we collaborate with architects and visit a showroom to experience our award-winning design in person.
- Weight
- Splash area
- Water flow rate
- Building code compliance
 Following the key factors mentioned previously, architects must consider the functional and aesthetic demands of the restroom next. Will the sink's material be durable enough to withstand everyday use and impacts? Is it easy for maintenance staff to access internal components? Will the finish color fit within the restroom's established design motif? Will a pipe skirt be used, and if so, how will it coordinate with the countertop's finish? These are just some of the primary design considerations The Splash Lab helps architects navigate when specifying sinks.
Following the key factors mentioned previously, architects must consider the functional and aesthetic demands of the restroom next. Will the sink's material be durable enough to withstand everyday use and impacts? Is it easy for maintenance staff to access internal components? Will the finish color fit within the restroom's established design motif? Will a pipe skirt be used, and if so, how will it coordinate with the countertop's finish? These are just some of the primary design considerations The Splash Lab helps architects navigate when specifying sinks.
Design differences: US & UK
As an authority on international restroom design, we know firsthand how nuanced building regulations can be. The main challenge for specifying sinks in the United States and the United Kingdom is navigating the differences in building codes. In this instance, that primarily means designing around ADA and DDA standards.
ADA Standards for Accessible Design
Restrooms in the US must follow ADA standards – a federal regulation enforced by the Department of Justice across the country. It is the architect's responsibility to ensure their spaces meet ADA requirements, which is why US architects base their designs around this standard. Unlike regulations in the UK, ADA dictates that the entire restroom must comply with specific accessibility standards. Architects must carefully consider things like sink height, basin depth length and available space for wheelchairs to create restrooms that are inclusive for everyone. This principle of total inclusivity is one that The Splash Lab is driving towards as we continue to design products that accommodate any user and make specifying simple.DDA
In contrast to the ADA regulations used in the US, DDA requires specific user areas to meet accessibility standards rather than the entire bathroom. Architects must comply with similar standards for sink height, front depth length and wheelchair accessible user areas to name a few. There is also an overall trend towards single-user bathrooms, or "superloos", to comply with DDA standards. Superloos have the toilet, sink and hand dryer together in one place, offering those with disabilities more privacy and comfort in contrast to the multi-user sink areas commonly featured in US bathrooms. The modular nature of superloos allows architects to specify different sink and fixture combinations for each unit – offering architects more choices for ADA-compliant spaces and those that are more design-led. Learn more about the superloo concept, challenges and solutions in our design deep dive coming soon.
The Splash Lab works closely with both US and UK architects to navigate the challenges of ADA and DDA standards, helping them specify sinks that evoke their design vision with compliance.
Creating stylish and code-appropriate restrooms is a nuanced endeavour that requires international expertise, which is precisely why architects partner with The Splash Lab. Our range of products and years of experience simplify the specifying process so architects can focus on the bigger picture – design.
Contact us today to learn more about how we collaborate with architects and visit a showroom to experience our award-winning design in person.
Superloos have the toilet, sink and hand dryer together in one place, offering those with disabilities more privacy and comfort in contrast to the multi-user sink areas commonly featured in US bathrooms. The modular nature of superloos allows architects to specify different sink and fixture combinations for each unit – offering architects more choices for ADA-compliant spaces and those that are more design-led. Learn more about the superloo concept, challenges and solutions in our design deep dive coming soon.
The Splash Lab works closely with both US and UK architects to navigate the challenges of ADA and DDA standards, helping them specify sinks that evoke their design vision with compliance.
Creating stylish and code-appropriate restrooms is a nuanced endeavour that requires international expertise, which is precisely why architects partner with The Splash Lab. Our range of products and years of experience simplify the specifying process so architects can focus on the bigger picture – design.
Contact us today to learn more about how we collaborate with architects and visit a showroom to experience our award-winning design in person.