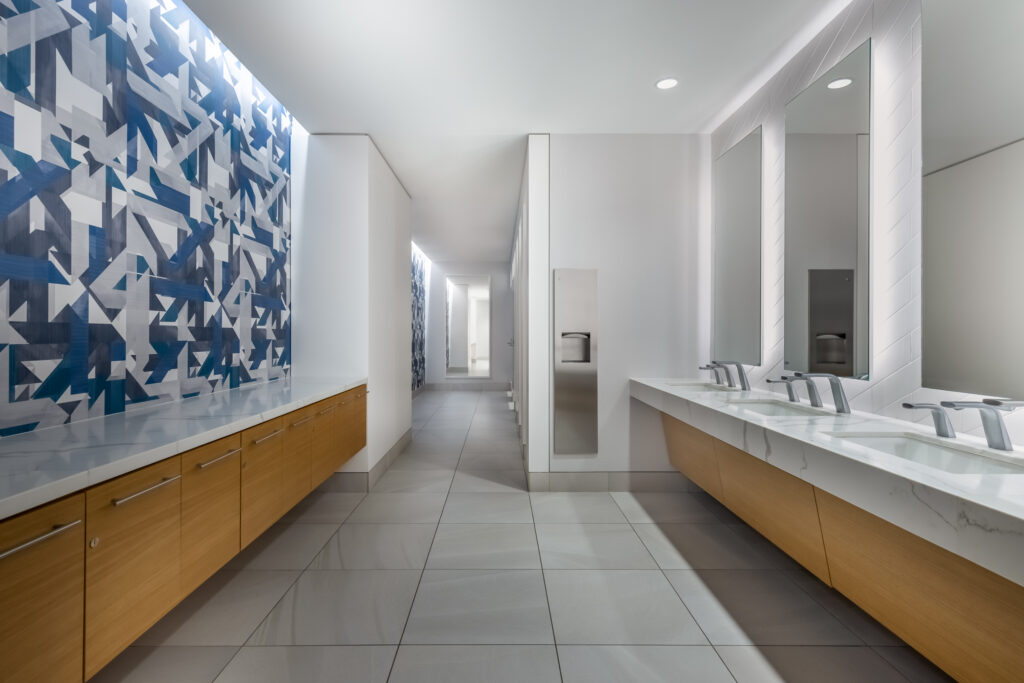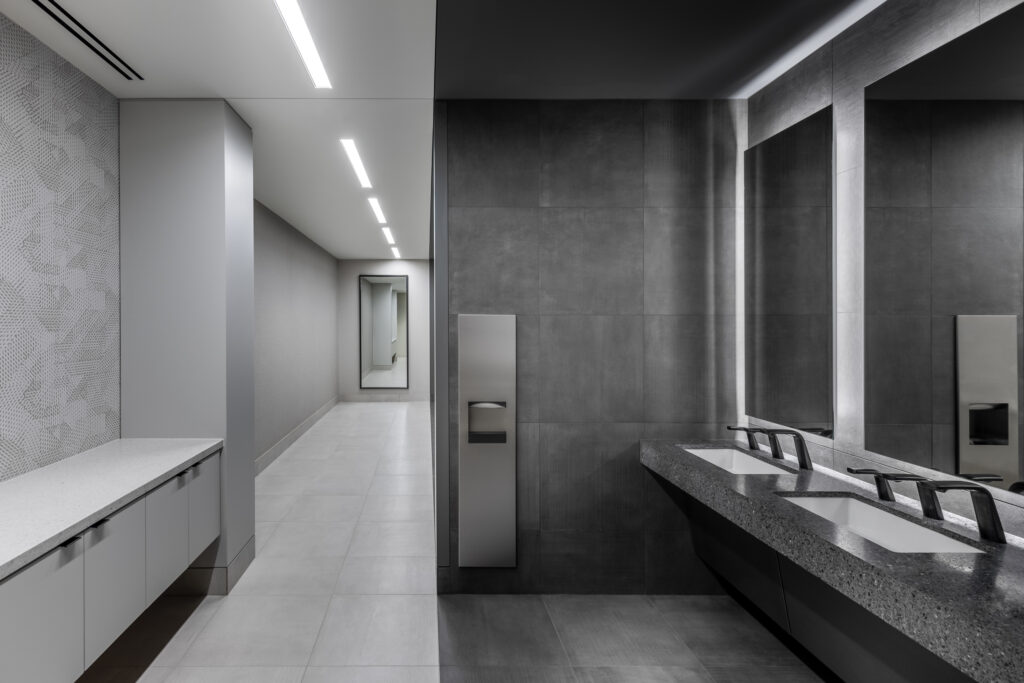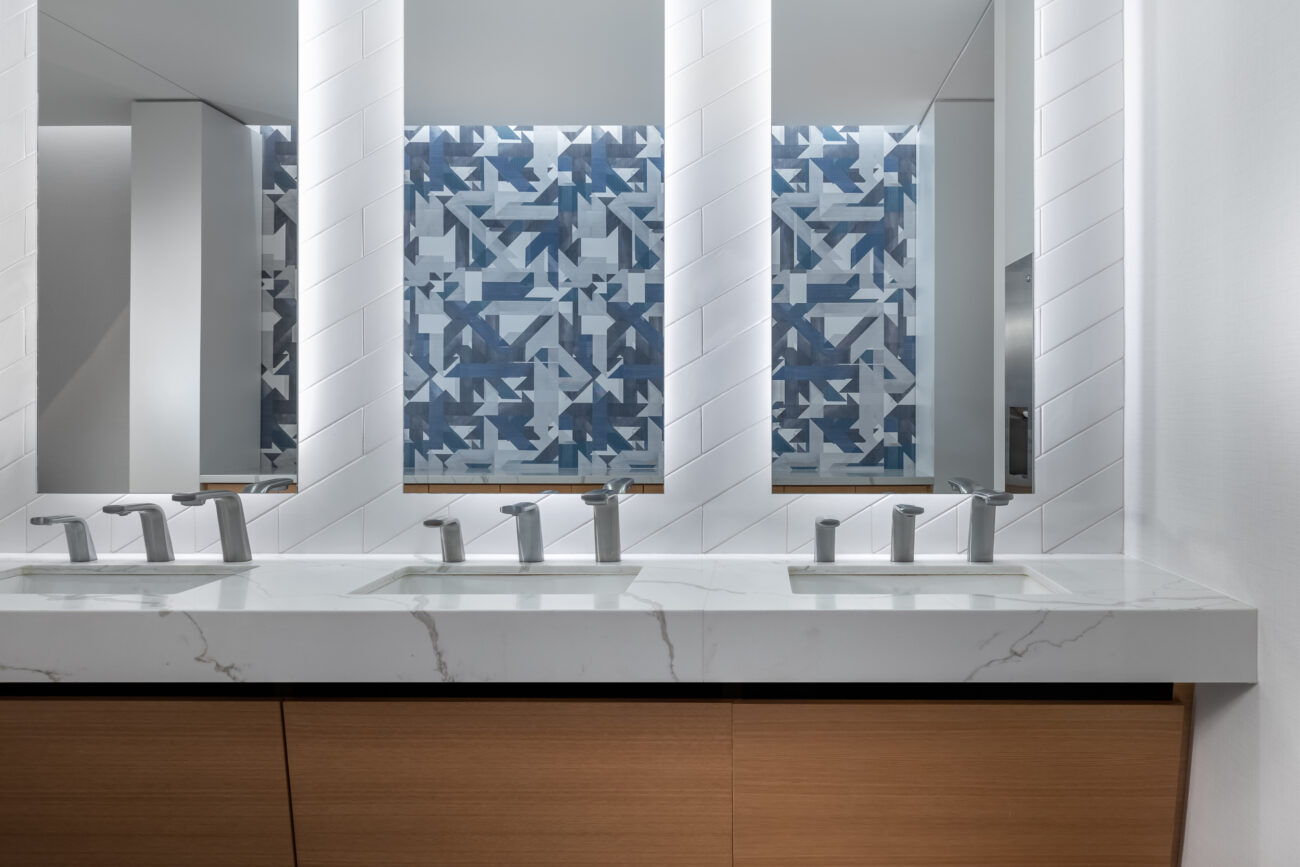In today’s world, offering anything less than inclusivity is unacceptable and, for all intents and purposes, a rule-breaker. And really, we’re starting to see it more and more. Gender-neutral bathrooms, sensory-friendly features, parent facilities, inclusive signage—you name it, it’s out there. And when it comes to public restrooms, it is so important that anyone and everyone can have the experience they deserve.
That’s why ADA (Americans with Disabilities Act) compliant sinks are not just a no-brainer, but a non-negotiable. In this article, we’ll talk about what makes an ADA-compliant sink, what you need to know about ADA-compliant restroom design, and everything else you need to know to make sure that hand-washing is not just accessible, but enjoyable for anyone using your public restrooms.


The Importance of ADA-Compliant Sinks in Restroom Design
Inclusive restroom design is no longer an optional program, whether you are a restauranter, a shopping mall developer, an entertainment venue, or anyone who offers a public restroom to guests and patrons. The Americans with Disabilities Act (ADA), enacted in 1990, is a civil rights law banning discrimination based on disability. It mandates that public spaces, including restrooms, be accessible to individuals with disabilities. This means restrooms must be designed with features such as proper sink heights, clear floor space for maneuvering, and easily operable faucet controls to provide accessibility for all users. ADA compliance is not just about following legal requirements—it’s about creating inclusivity and respect for all individuals, regardless of their physical abilities.
Design and Installation Tips for ADA Compliance in Restroom Design
When an architect is designing the bathrooms for a public setting, extra time and consideration are required for ADA compliance. You’ll need extra space to enable wheelchair-bound users or those requiring walkers for mobility, to access the privacy stalls, sinks, and more. For example, you’ll need to account for the following:- ADA-Compliant Faucets: Make sure faucets are operable with one hand. Users should not have to tightly grasp or pinch the faucet to allow operation. Further, faucets must not require the user to twist their wrist for operation. Lever-operated, push-type, or touch-free designs are often the best choice.
- ADA-Compliant Hand Dryers: Position hand dryers at an accessible height and make sure they can be operated easily by all users. Consider motion-activated models to improve accessibility and avoid ruling anyone out.
- ADA-Compliant Soap Dispensers: Install soap dispensers that are within reach and operable with minimal force. Touch-free dispensers are a good choice.
- ADA-compliant Grab Bars: Install grab bars around toilets and shower areas to support and stabilize users with mobility challenges.
- Clearance and Maneuvering Space: Design restrooms with adequate clearance for wheelchairs, providing sufficient space for turning and maneuvering.
Height and Placement
The ADA offers specific height and placement options for public bathroom sinks to make sure all patrons have access to hand-washing facilities. In the case of ADA restroom equipment—spefically an ADA restroom sink—architects, business owners, and property managers must adhere to the following guidelines.- Height Requirements: The ADA specifies that sinks should be mounted no higher than 34 inches from the floor to the top of the sink rim. This height makes sure that sinks are accessible to individuals who use wheelchairs.
- Faucet Controls: Faucet controls must be operable with one hand. Faucets must not require the user to tightly grasp, pinch, or twist their wrist. Lever-operated, push-type, and mechanisms with electronic controls are all acceptable.
- Sink Depth: The depth of the sink should be no more than 6.5 inches to allow for knee clearance.
Clearance and Manuevering Space
In general, public restrooms must offer enough clearance and maneuvering space to allow those with mobility restrictions or wheelchairs to easily access the toilet, sink, and all other bathroom amenities.- Clear Floor Space: There must be a clear floor space of at least 30 inches by 48 inches in front of the sink to accommodate a wheelchair user. This space allows for forward or parallel approaches to the sink.
- Knee and Toe Clearance: Under-sink clearance is crucial. The ADA requires at least 27 inches from the floor to the underside of the sink for knee clearance, and 8 inches of toe clearance from the floor.
- Approach Space: Prioritize that the approach to the sink is free from obstructions. This includes clear pathways and sufficient turning space, especially in single-user restrooms.

Examples of Compliant Installations
As businesses strive to provide inclusivity for all patrons, you will increasingly find examples of ADA-compliant installations. For example, pay a visit to airports, parks, and other public spaces, and you will see restrooms designed with accessible sinks, grab bars, and wide stalls to accommodate wheelchairs. Healthcare facilities are also leading the way in ADA compliance, making sure patients and visitors with disabilities can access restrooms with ease. Hospitals and clinics often feature ADA-compliant sinks with touch-free faucets, hand dryers at accessible heights, and ample maneuvering space.The Splash Lab ADA Compliant Sinks
When looking for the best sink for your space, you want something that is not just functional, but designed to look great, be accessible to everyone, and align with sustainable restroom design. Even an efficient sink can put out one gallon of water per minute. What if we told you that you could design a bathroom with sinks that look amazing in their space, offer accessibility to anyone, and are good for the environment? At Splash Lab, it is our goal to offer just that. Consider just a few of the ADA-compliant sinks that we have to offer.- The Aerofoil Basin: When installed correctly, the Aerofoil Basin is ADA compliant, offers a sleek contemporary look, and contributes to sustainable restroom design.
- The Ribbon Sink: ADA-compliant 30" sink with a 20" overall depth, the Ribbon Sink provides ample space and ease of use, ideal for modern restroom aesthetics.
- The Monolith B Series: Divided basins with counter space, the Monolith B Series is suitable for deck-mounted fixtures, minimalist design, one-trade install with modular bracket system, ADA and LEED compliant, contributing to LEED certification restroom design.
