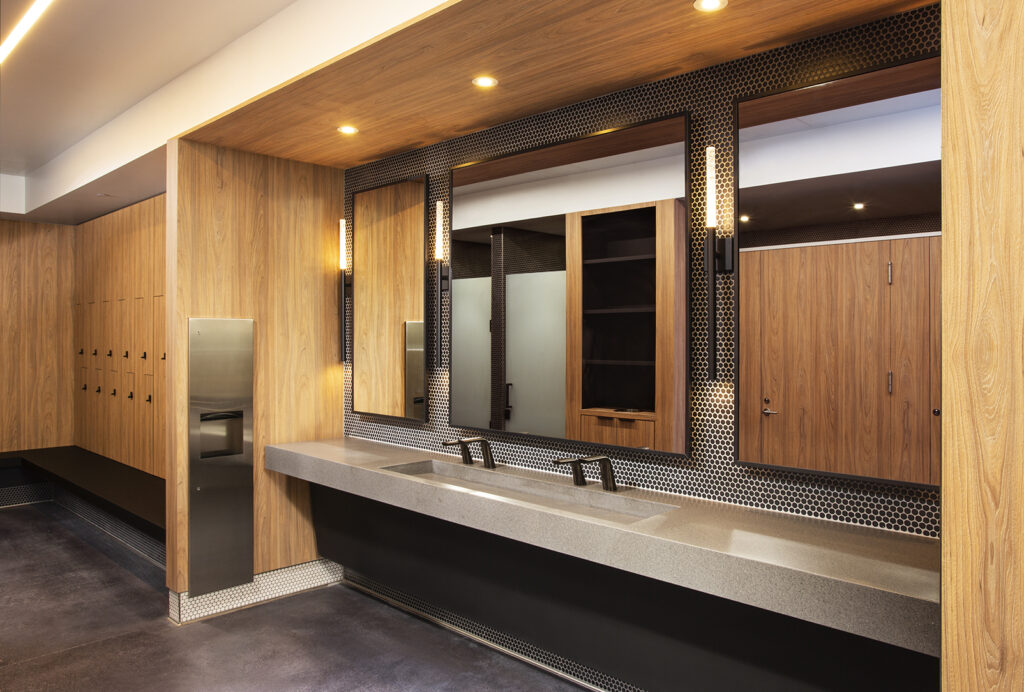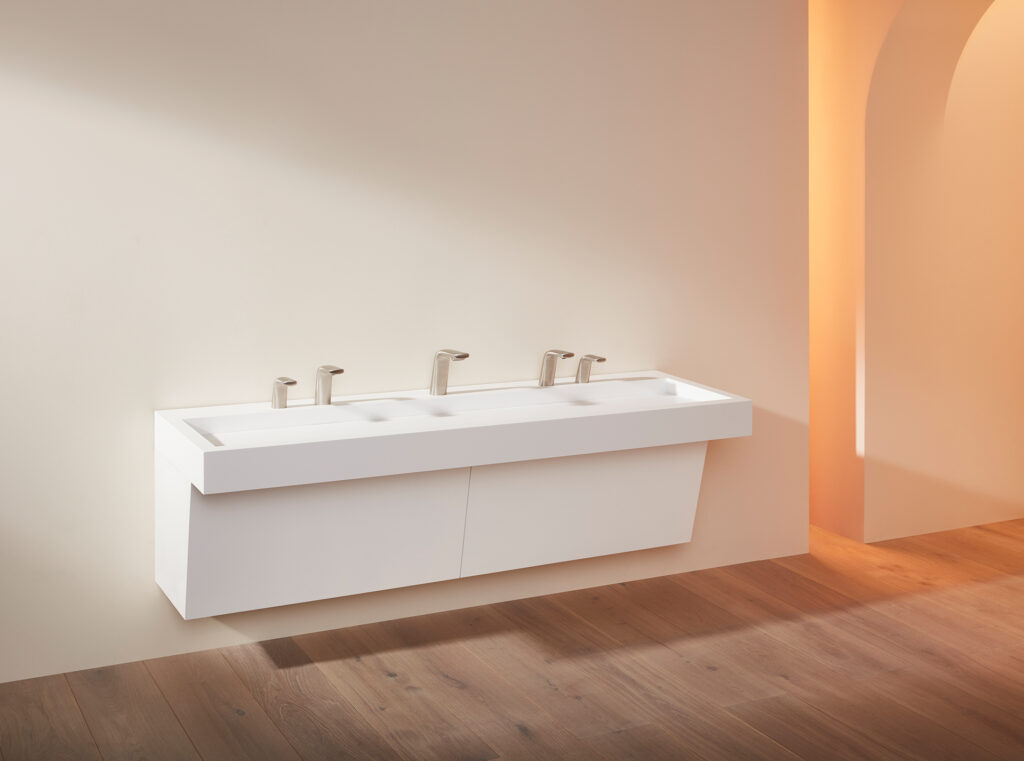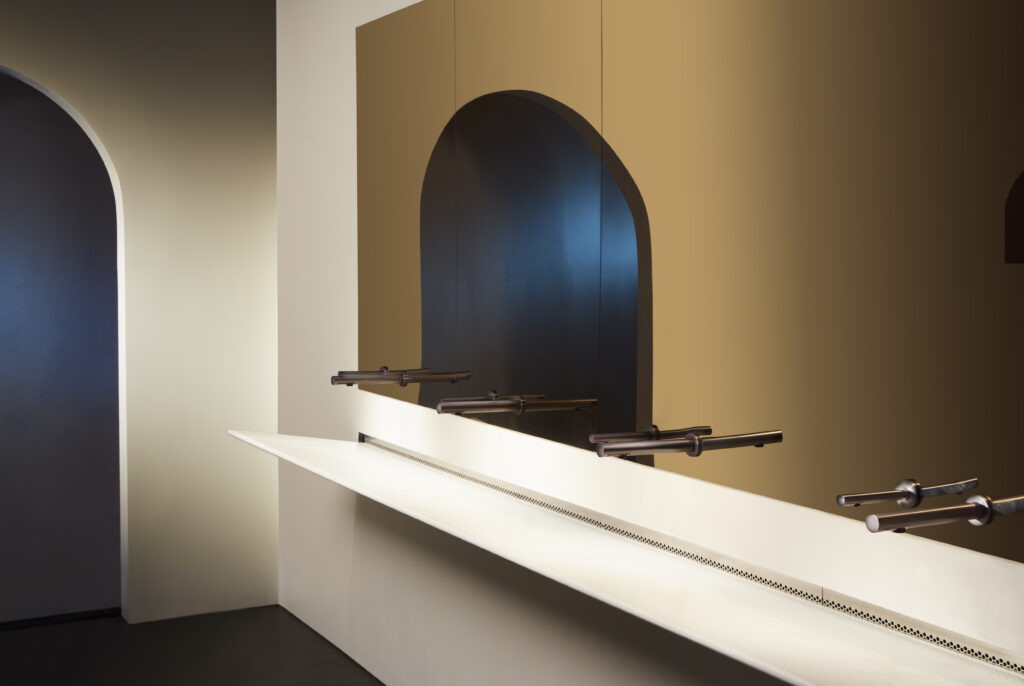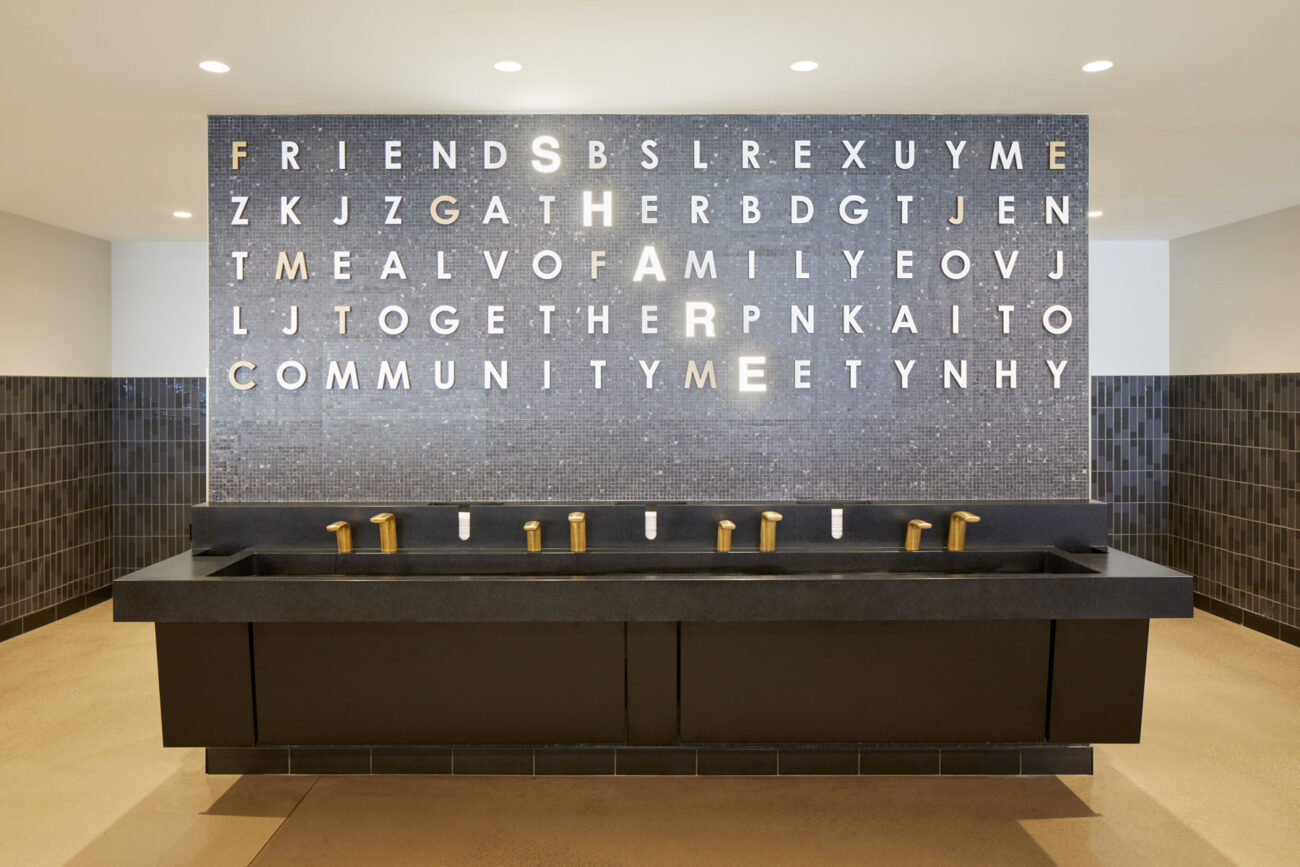Have you ever wondered what goes into designing a public restroom space? Ask any architect and they’ll tell you that it is about far more than the placement of toilets, sinks, and dispensers.
Today’s public restrooms are held to higher standards than they were in past decades. Bathrooms need to be brightly lit, welcoming, and spacious to allow multiple people to get in and out. But bathrooms also need to meet one more important component of design—ADA compliance. When architects fail to consider ADA-compliant restroom design, it results in a space that is exclusive, rather than inclusive as it should be.
In this article, we’ll take you through what you need to know about ADA-compliant restroom design. By understanding these common principles and requirements, you, the architect or designer, can create a space that all customers and visitors will appreciate.

 The Monolith is a modular system that offers flexibility through controlled customization. This means sinks can be tailored to their environment without the time and cost of a completely custom design. The system comes with built-in approvals and standardized installation.
Pipe skirts are available to tuck away and hide those under-basin elements. This reduces the need for bulky access panels or pipe insulators. While optional, these pipeskirts can create a clean, finished look and are available for the full range of Monolith sink variants. Side skirts provide a clean look from all angles for open spaces where the sink isn't attached to a wall.
The Aerofoil is a floating sink crafted from a single slab of solid surface, supported by a hidden framework. This unique design creates a clean wall without visible pipes or electronics, while still meeting ADA guidelines. The 30” base can conform to ADA specifications, requiring 15” from the sink edge to the faucet. The system can be expanded to accommodate up to four users.
The Monolith is a modular system that offers flexibility through controlled customization. This means sinks can be tailored to their environment without the time and cost of a completely custom design. The system comes with built-in approvals and standardized installation.
Pipe skirts are available to tuck away and hide those under-basin elements. This reduces the need for bulky access panels or pipe insulators. While optional, these pipeskirts can create a clean, finished look and are available for the full range of Monolith sink variants. Side skirts provide a clean look from all angles for open spaces where the sink isn't attached to a wall.
The Aerofoil is a floating sink crafted from a single slab of solid surface, supported by a hidden framework. This unique design creates a clean wall without visible pipes or electronics, while still meeting ADA guidelines. The 30” base can conform to ADA specifications, requiring 15” from the sink edge to the faucet. The system can be expanded to accommodate up to four users.
 This means, first and foremost, making sure that the restroom is large enough to meet ADA requirements. Considering the door width to help people get in and out of the restroom as well as toilet door placement is one of the best places to start. These spaces simply need a bit more room to help those who might have mobility challenges to access the space.
Here are some examples to help you create a design that meets modern design principles, functionality, and a great-looking space.
This means, first and foremost, making sure that the restroom is large enough to meet ADA requirements. Considering the door width to help people get in and out of the restroom as well as toilet door placement is one of the best places to start. These spaces simply need a bit more room to help those who might have mobility challenges to access the space.
Here are some examples to help you create a design that meets modern design principles, functionality, and a great-looking space.
Key ADA Requirements for Restroom Design
Creating an ADA-compliant restroom that meets accessibility standards isn’t as complicated as it might sound. The entire purpose of ADA compliance is creating a space that everyone can access easily, without assistance. And it’s about more than large toilet rooms. It means accessible restroom fixtures, ADA grab bars, meeting ADA height guidelines, and a universal design. More specifically, ADA compliance means the following.- Clear Floor Space: There must be enough clear floor space for a wheelchair to maneuver easily, typically at least 30 inches by 48 inches of unobstructed floor space in front of fixtures like sinks and toilets.
- Door Widths: Doors need to be at least 32 inches wide when opened to allow wheelchair access.
- Sink Height: Sinks should be mounted no higher than 34 inches from the floor, with knee clearance underneath for wheelchair users.
- Toilet Seat Height: Toilet seats must be between 17 and 19 inches above the floor to accommodate those with limited mobility.
- Grab Bars: These should be placed on the back wall and side walls of the toilet, 33 to 36 inches from the floor, to assist people in transferring to and from the toilet.
- Accessible Sinks: Sinks should have lever or sensor-operated faucets to make them easier to use for people with limited hand mobility.
- Paper Towel Dispensers: These must be mounted no higher than 48 inches from the floor so they can be easily reached by everyone.

Designing for Accessibility and Inclusivity
Working up an inclusive restroom design is all about ease of use in a welcoming environment. Those with mobility restrictions want a bathroom that is neat, clean, well-lit, and attractive as much as anybody else. And the great thing is that you don’t have to choose restroom aesthetics vs. function. When you meet ADA height guidelines and create a restroom design for people with disabilities, you actually increase the usability for everybody. Here are some other things to consider when working up that new bathroom design.- Flooring and Slip Resistance: Choose non-slip flooring to help prevent falls, which benefits everyone, especially those with mobility challenges.
- Signage with Braille: Install signs with raised characters and Braille to assist visually impaired users in navigating the space.
- Audible and Visual Alerts: Include both visual and audible signals for emergencies, so that both hearing and visually impaired individuals are aware of any alarms or important announcements.
Choosing ADA Compliant Products
Many products can be ADA-compliant if they are installed the correct way. However, some are specifically designed to meet these standards from the start. These products must be easy to use, accessible for all individuals, and safe for people with various needs. The Splash Lab offers ADA-compliant products, including our Monolith and Aerofoil sinks. The Monolith is a modular system that offers flexibility through controlled customization. This means sinks can be tailored to their environment without the time and cost of a completely custom design. The system comes with built-in approvals and standardized installation.
Pipe skirts are available to tuck away and hide those under-basin elements. This reduces the need for bulky access panels or pipe insulators. While optional, these pipeskirts can create a clean, finished look and are available for the full range of Monolith sink variants. Side skirts provide a clean look from all angles for open spaces where the sink isn't attached to a wall.
The Aerofoil is a floating sink crafted from a single slab of solid surface, supported by a hidden framework. This unique design creates a clean wall without visible pipes or electronics, while still meeting ADA guidelines. The 30” base can conform to ADA specifications, requiring 15” from the sink edge to the faucet. The system can be expanded to accommodate up to four users.
The Monolith is a modular system that offers flexibility through controlled customization. This means sinks can be tailored to their environment without the time and cost of a completely custom design. The system comes with built-in approvals and standardized installation.
Pipe skirts are available to tuck away and hide those under-basin elements. This reduces the need for bulky access panels or pipe insulators. While optional, these pipeskirts can create a clean, finished look and are available for the full range of Monolith sink variants. Side skirts provide a clean look from all angles for open spaces where the sink isn't attached to a wall.
The Aerofoil is a floating sink crafted from a single slab of solid surface, supported by a hidden framework. This unique design creates a clean wall without visible pipes or electronics, while still meeting ADA guidelines. The 30” base can conform to ADA specifications, requiring 15” from the sink edge to the faucet. The system can be expanded to accommodate up to four users.
Best Practices for Seamless Integration
One of the biggest challenges that architects and designers face is trying to retrofit a restroom after the fact. While there isn’t really any way around this when trying to create an ADA compliant restroom in an existing space, it is far easier to meet all your design goals when you take an ADA-compliance first approach. This means, first and foremost, making sure that the restroom is large enough to meet ADA requirements. Considering the door width to help people get in and out of the restroom as well as toilet door placement is one of the best places to start. These spaces simply need a bit more room to help those who might have mobility challenges to access the space.
Here are some examples to help you create a design that meets modern design principles, functionality, and a great-looking space.
This means, first and foremost, making sure that the restroom is large enough to meet ADA requirements. Considering the door width to help people get in and out of the restroom as well as toilet door placement is one of the best places to start. These spaces simply need a bit more room to help those who might have mobility challenges to access the space.
Here are some examples to help you create a design that meets modern design principles, functionality, and a great-looking space.
- Wall-Mounted Sinks: Choose sleek, wall-mounted sinks like The Splash Lab’s Aerofoil, which offers a minimalist look while still providing the necessary knee clearance for wheelchair users.
- Hidden Supports and Frameworks: Use hidden frameworks or supports, like those in Aerofoil sinks, to maintain a clean, modern look without visible pipes or hardware.
- Stylish Grab Bars: Select grab bars with modern finishes that complement the overall design, blending function with style without looking institutional. So, be cognizant to avoid selecting grab bars or other hardware that can make guests feel as though they are in a hospital-type environment.
- Low-Profile Fixtures: Install low-profile, touchless faucets and soap dispensers that meet ADA height requirements while keeping the design streamlined and contemporary.
