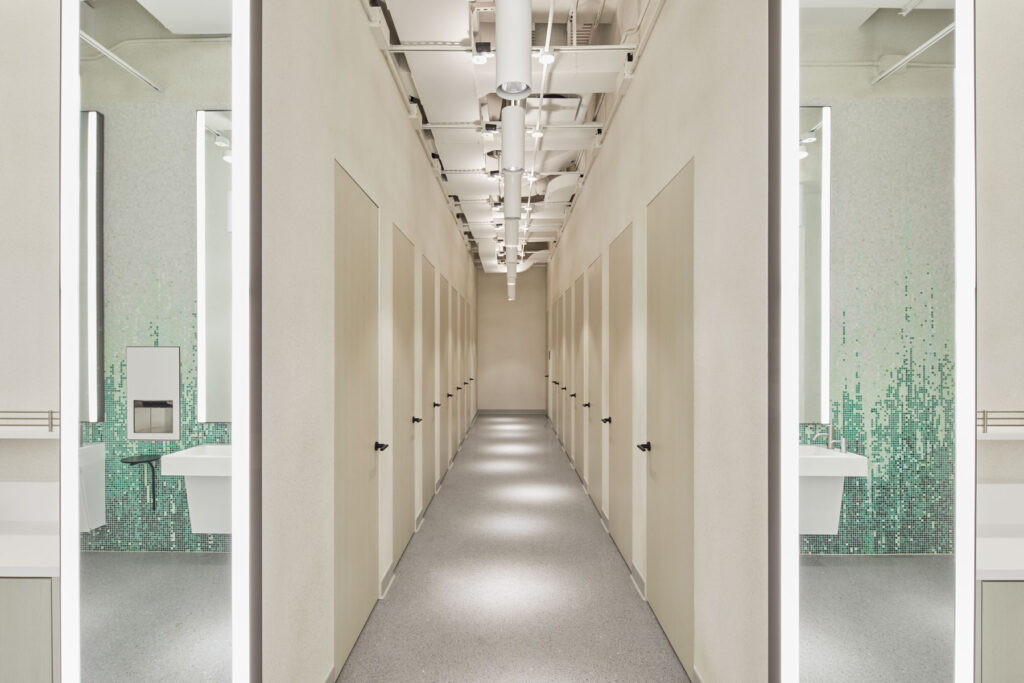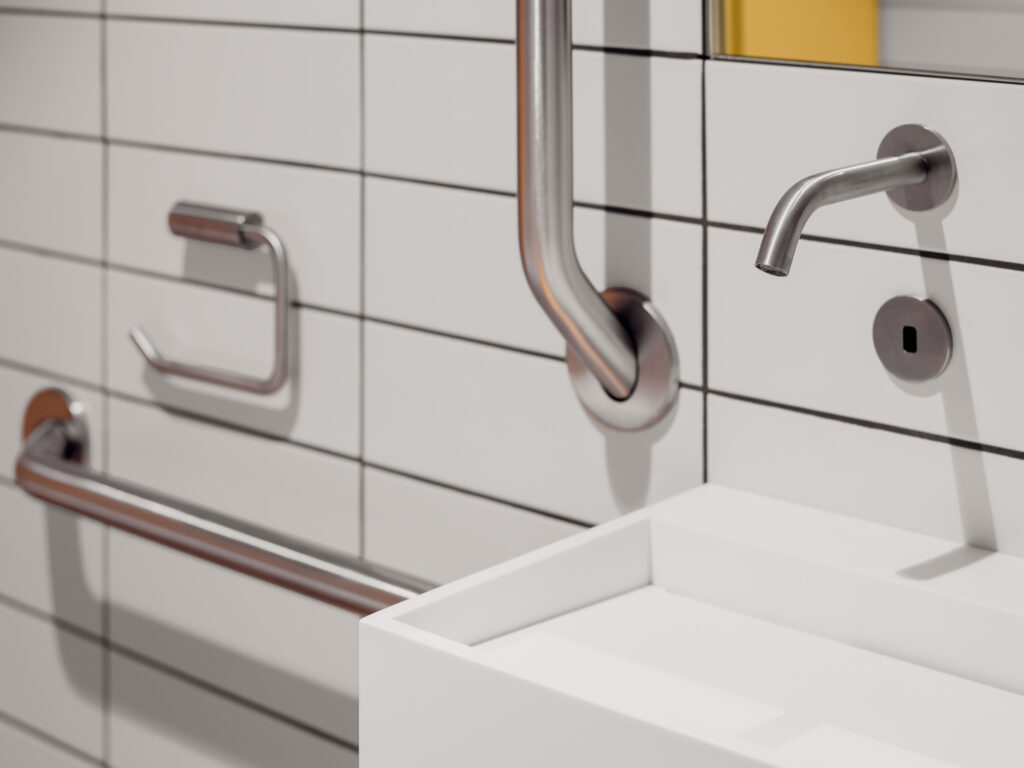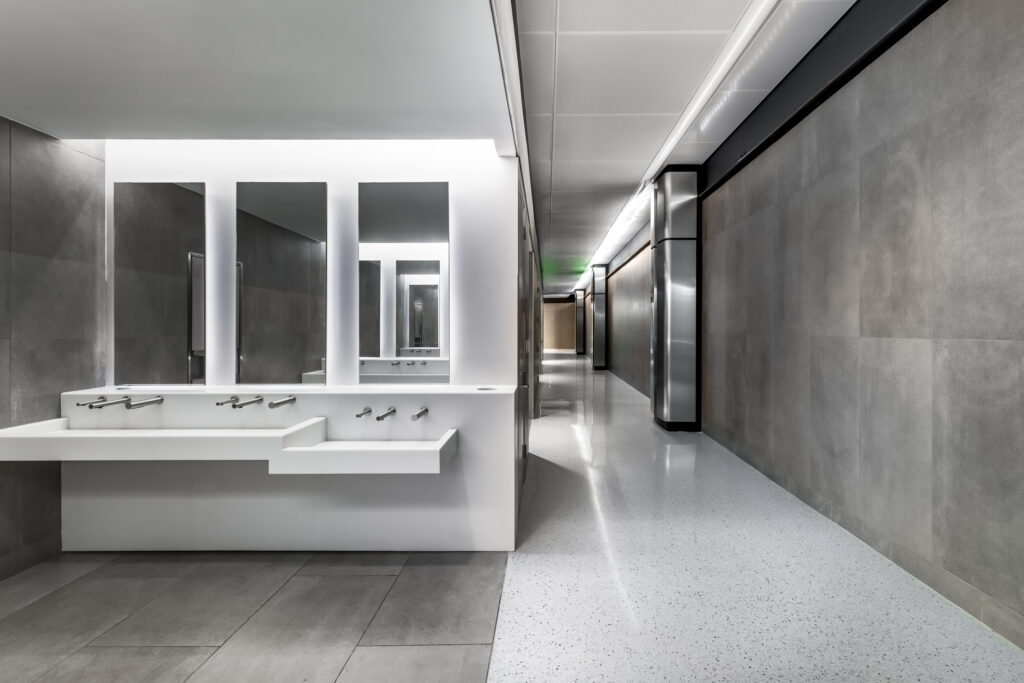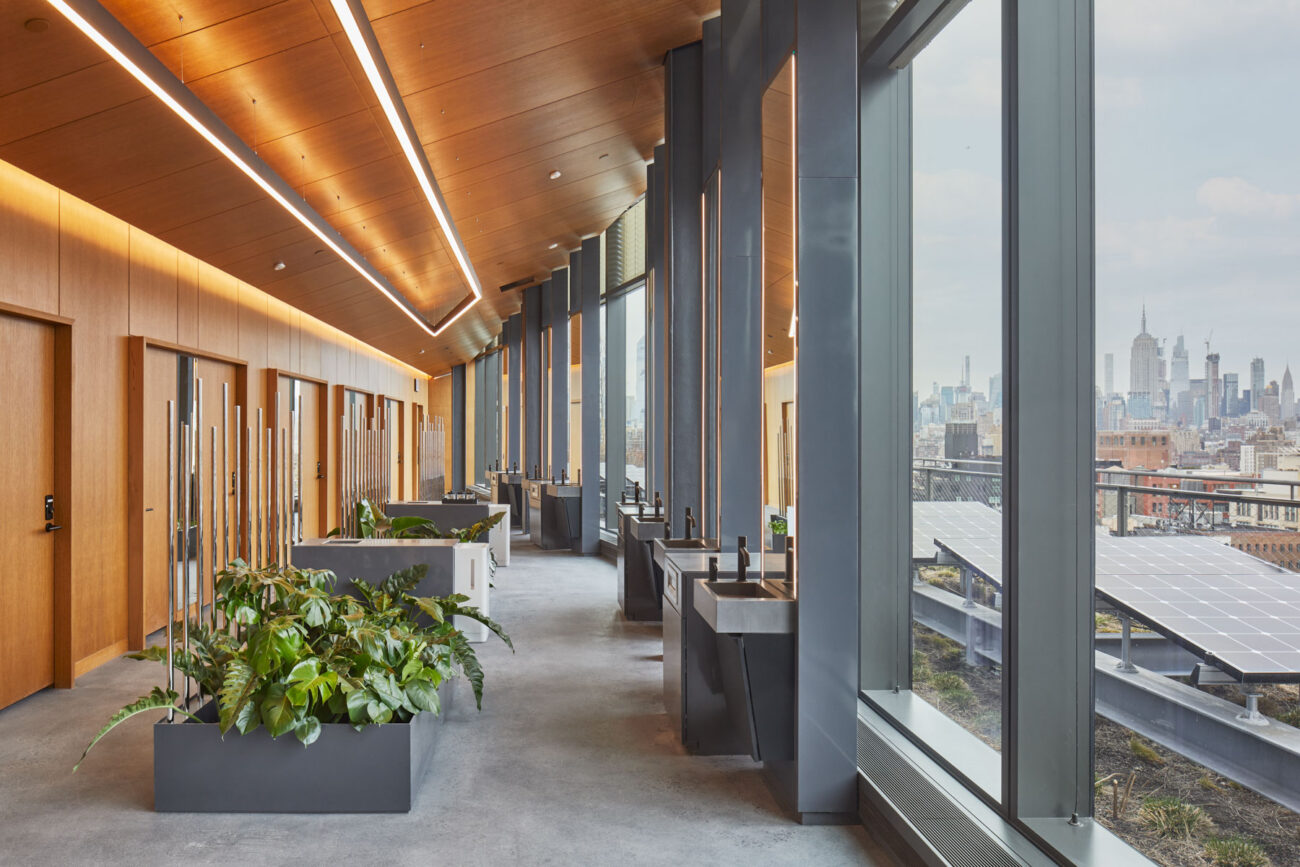ADA Compliance: Space and Layout Strategies for Public Restrooms
As a business owner, you don’t want to keep out people who are interested in doing business with you. Imagine a restaurant that, unbeknownst to them, turns away a wheelchair-bound customer, only because the patron couldn’t use the restroom. Perhaps you are the property developer of a new shopping mall. Have you done your due diligence to make sure that shoppers can use the bathroom when they need a break from their retail therapy?
This is why understanding ADA compliance and space and layout strategies is so important for public restrooms. When ADA restroom design becomes a low priority, it increases your risk of fines, a bad public image, and, even worse, customers who won’t pay you a second visit.



Key Considerations For an ADA Compliance Restroom
Thankfully, figuring out what goes into ADA restroom design isn’t overly complicated. And to make it even easier for you, we’ve laid out the key things you need to know. To begin with, the Americans with Disabilities Act (ADA) doesn't specify a minimum size for accessible bathrooms, but it does outline the amount of clear floor space needed around each element. The size of an ADA-compliant restroom depends largely on its intended use and whether it’s new construction or a remodel. The layout of fixtures, dispensers, and door swings also significantly determines the overall room size.
Stalls
- Minimum 60 inches wide and 56 inches deep for wall-mounted toilets, or 59 inches deep for floor-mounted toilets.
- Additional space is necessary for wheelchair navigation. If walls lack toe space, stalls should be 62 inches deep for wall-mounted toilets and 65 inches deep for floor-mounted toilets.
Turning Space
- A clear floor space of at least 60 inches in diameter is required to accommodate wheelchair turning.
Hand Dryers
- A 30-inch by 48-inch clearance in front of the hand dryer is needed to allow for a forward approach.
- Hand dryers should be mounted between 40 and 48 inches above the floor, accommodating both left- and right-hand approaches.
Shower Compartments
- Transfer shower compartments should measure 36 inches by 36 inches, with a minimum entry of 36 inches.
- Standard roll-in shower compartments should be at least 30 inches wide by 60 inches deep, with a minimum entry of 60 inches.
Work Surfaces
- Surfaces like baby changing stations should have a clear floor space for a forward approach.
- These surfaces should be between 28 and 34 inches high, with adequate knee and toe clearance when in use.
Fixture Placement Guidelines
When it comes to ADA restroom fixtures, there is more to it than making sure someone can easily get in and out of the bathroom. It needs to be functional, too.
Toilet Paper Dispensers
- These must be within accessible reach from the water closet. They can be positioned below or above, but not behind, grab bars.
- Non-recessed dispensers should be outside the 12-inch minimum high clearance above the bar but must not exceed a 48-inch maximum height (measured to the outlet).
- Dispensers must allow for continuous paper flow and should not control delivery.
Grab Bars
- The ICC A117.1 Standard for Accessible and Usable Buildings and Facilities, referred to by the International Building Code, mandates an 18-inch minimum vertical grab bar in toilet rooms and stalls.
- While the ADA Standards do not necessitate this, they allow a second grab bar within the 12-inch clearance over the horizontal grab bar (§609.3), provided a minimum separation of 1½ inches.
Accessibility Considerations for Users with Disabilities
Designing a restroom with ADA compliance in mind goes beyond meeting legal requirements; it’s about creating a space that is truly accessible for everyone. Thoughtful consideration of space and layout can make a significant difference in the daily lives of people with disabilities, confirming they can use facilities with ease and dignity. By following these guidelines, you contribute to a more inclusive and welcoming environment.The Splash Lab Solutions
At The Splash Lab (TSL), we are committed to creating restroom products and strategies that keep people safe, make it easy for them to access, and add to the overall modern look and feel of the overall site. That’s why we’re proud to offer products that fit into ADA-compliant layouts. So, if you need an ADA-compliant restroom for your business—this should be considered a must-have rather than an option—you’ve come to the right place. Our product line includes sinks, faucets, soap dispensers, hand dryers, and accessories that can all be adapted and installed in an ADA restroom layout.
