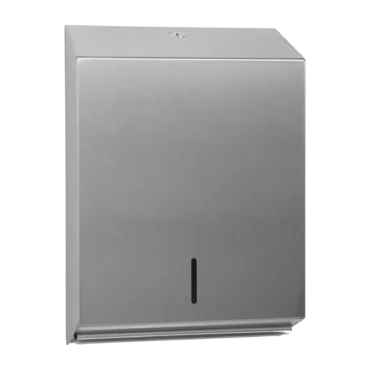
Paper Towel Dispenser
L.735
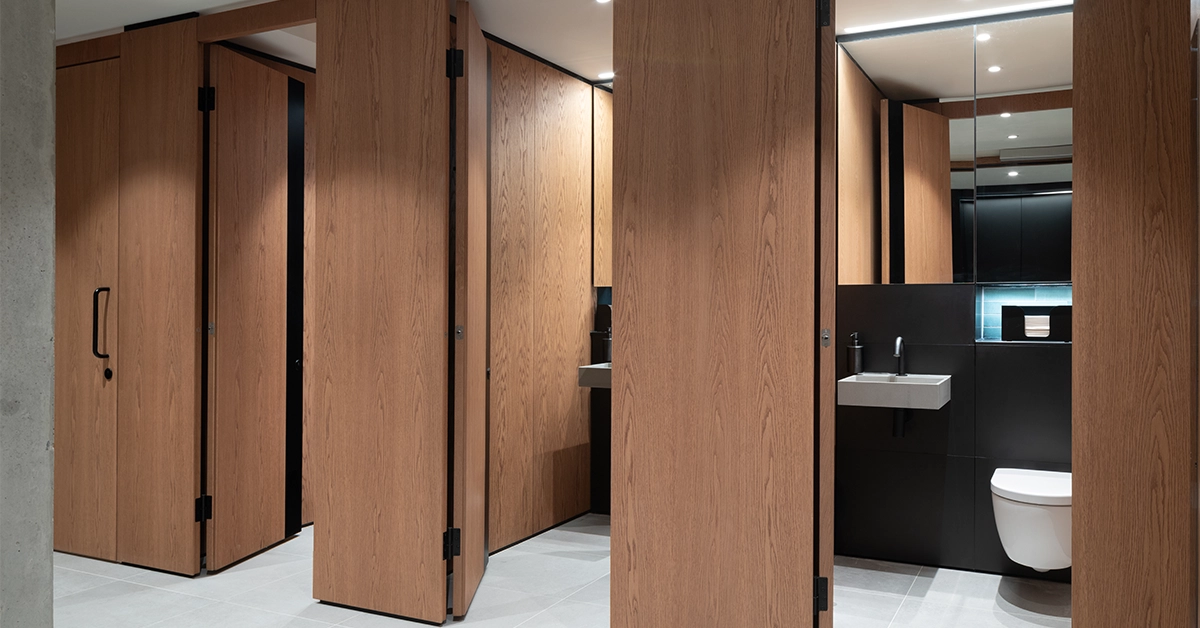
As Bankside’s vibrant redevelopment continues, a new office tower with a distinctive brick façade has joined the neighbourhood. Ingeniously conceived by Squire + Partners to echo the way water erodes rock faces over time, this elegant design motif invokes the nearby Thames River, neatly anchoring the project’s ambitious sustainability and lifecycle targets to the surrounding community.
The resulting building offers premium office space spread over 10 floors with plentiful throughways for natural light bookended by a rooftop with sweeping views and contemporary end-of-journey facilities. The stellar environmental profile includes a BREEAM Outstanding rating, a 5-star Design Reviewed Target Rating (NABERS), with net zero embodied and operational carbon.
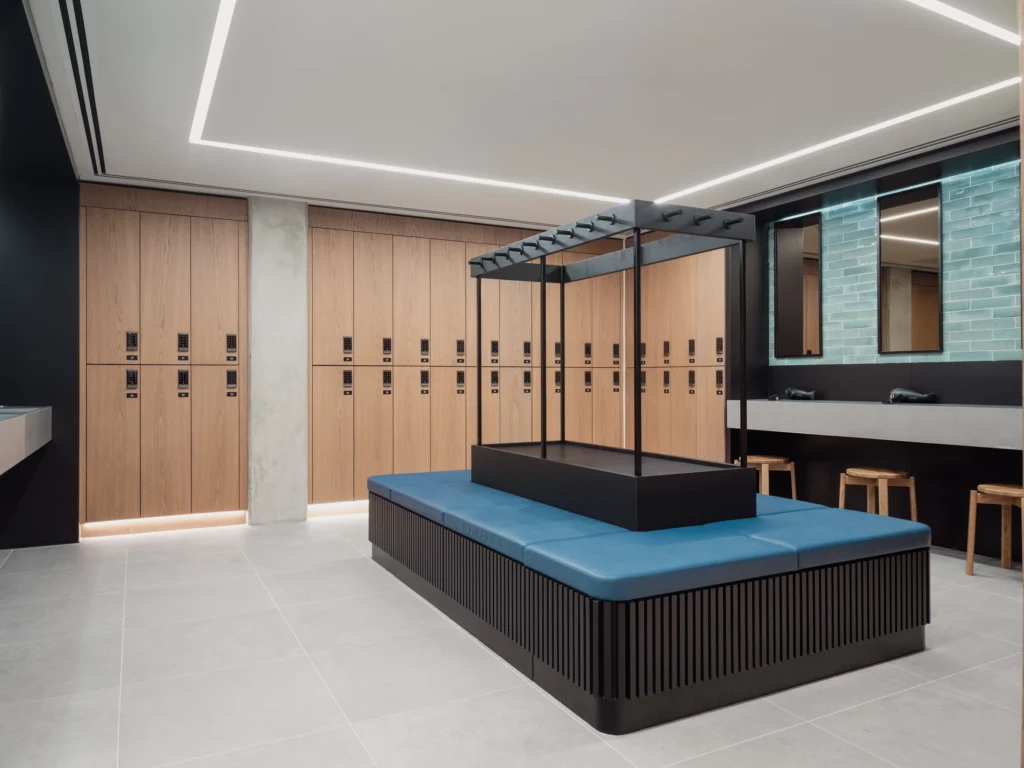
The impression created by a washroom has manifold effects on the way a building is perceived by its users and visitors. In an office, washrooms must hold space for the variety of rituals that sustain a full workday to properly serve the workforce therein. Allowing employees to feel respected and refreshed by this space should be at the forefront of the design process.
Squire + Partners’ Associate Partner of Interior Design, James Halliday, acknowledged the ways in which the practical and regulatory concerns in the washroom often hamstring the design mandate saying, “As washrooms continue to pose more design challenges than any other space on a project, collaborating with a partner who can offer solutions to these challenges is vital for us.”
In this case, each floor required several washroom typologies, as did the end-of-journey changing rooms, and a full complement of accessible facilities. Finding a basin that could accommodate a variety of layouts while maintaining a cohesive look was key. Anything specified for the washrooms needed to fit seamlessly with the high aesthetic standard of the building, as well as contribute to the multiple sustainability schemes being targeted.
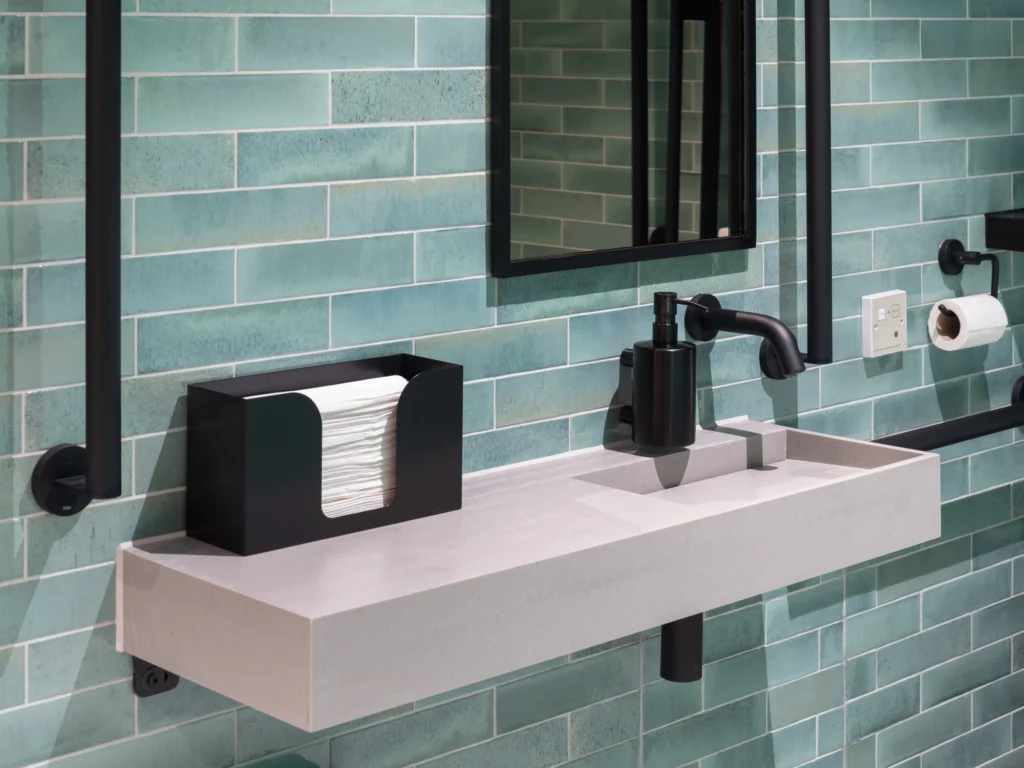
Working with TSL’s Monolith Basin system unlocked the washroom design as its modular construction was both scalable to the scope of the project and adaptable to the many layouts, while keeping the look standardised throughout the building. Squire + Partners has specified Monolith systems on a number of projects because the customisable product (along with the collaborative support of our solution design team) offers aesthetic freedom underpinned by preset compliance with building regulation.
The interiors team specified five basin styles and custom vanities to fit the superloos, accessible washrooms, male and female toilets and changing rooms distributed throughout the building. HiMacs Chic Concrete, a concrete-effect finish with subtle aggregate details, was chosen for a naturalistic look suited to the high-contrast color scheme with its teal tiles, warm wooden partitions and black accents.
Elegant and easy-to-fit wall-mounted soap dispensers and hand dryers from TSL’s Radius collection complete the handwashing station and coordinate with the rest of the black accessories specified for the project.
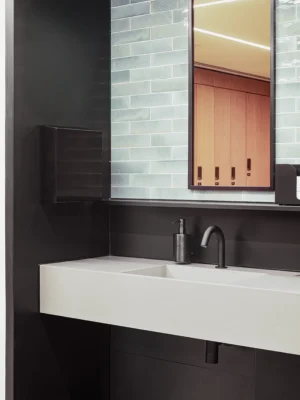
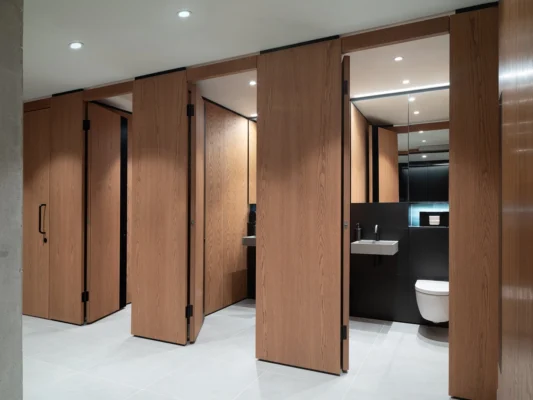
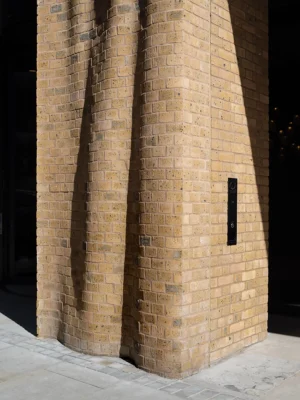
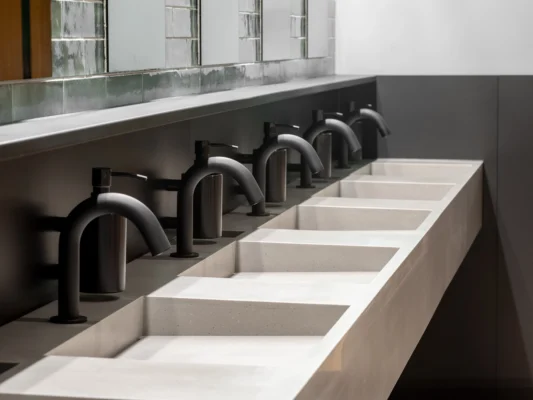
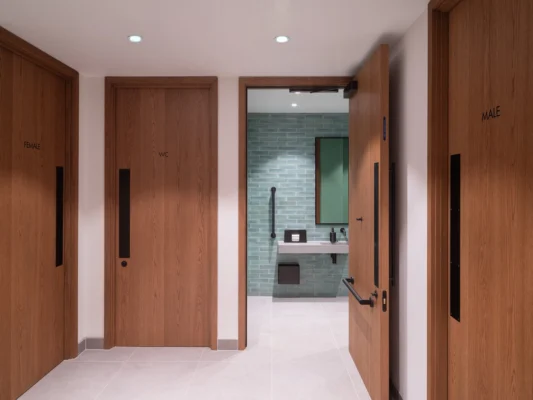
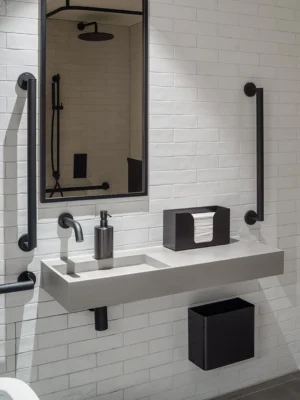
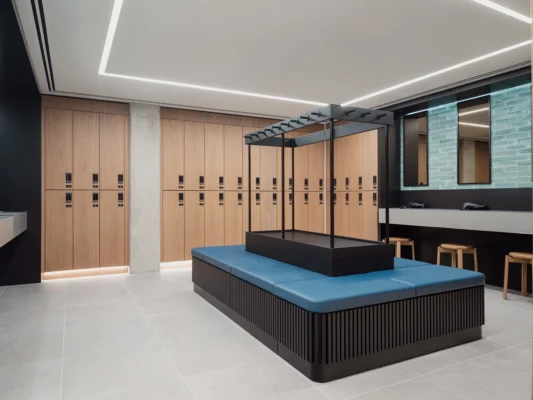
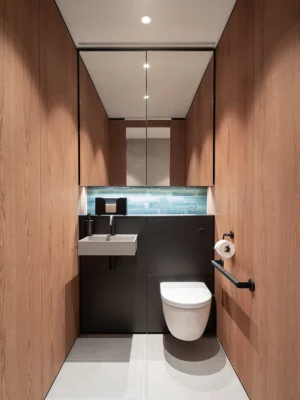
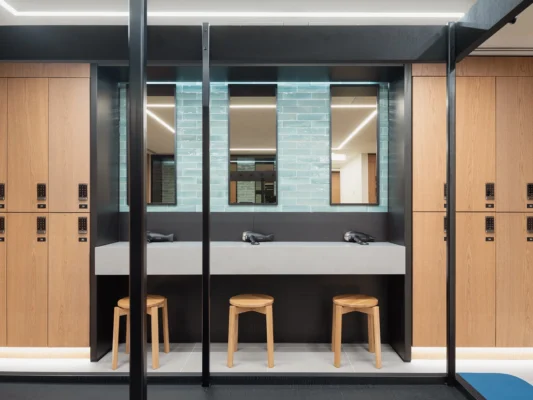
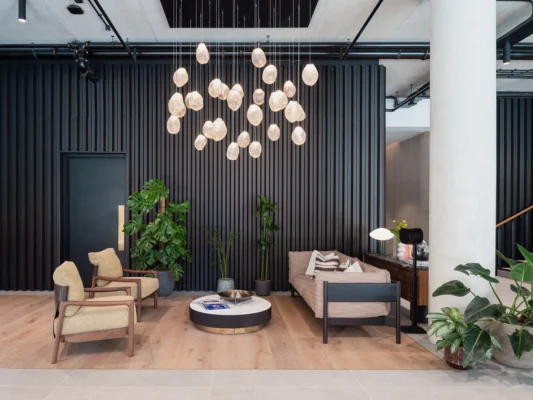
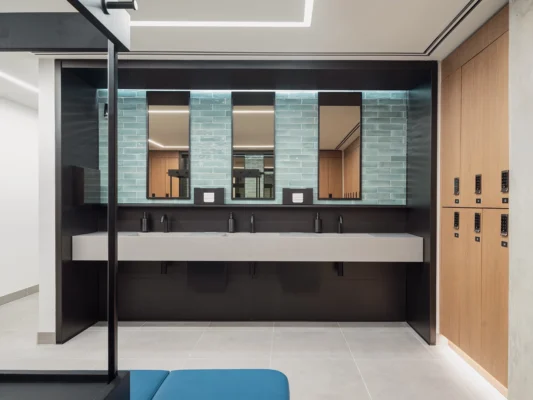
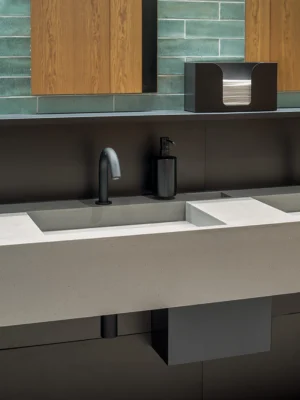
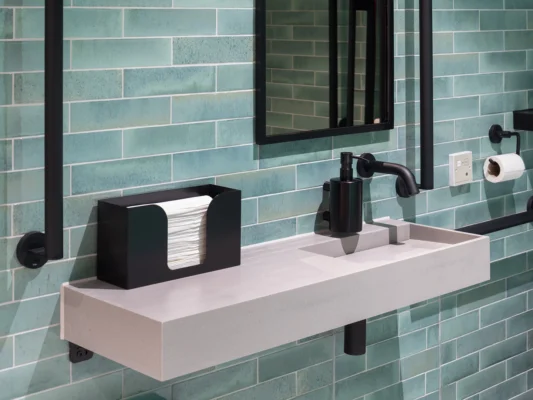
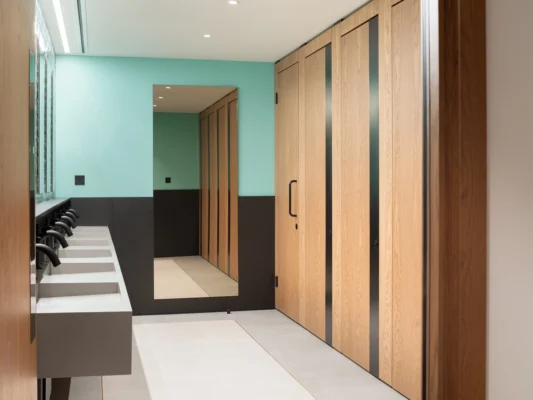
Washrooms pose more design challenges than any other space on a project. Collaborating with a partner like The Splash Lab, who can offer solutions to these challenges, allows us to deliver a beautiful washroom product that can be customised to suit the needs of the project.Associate Partner - Interior Design, Squire + Partners