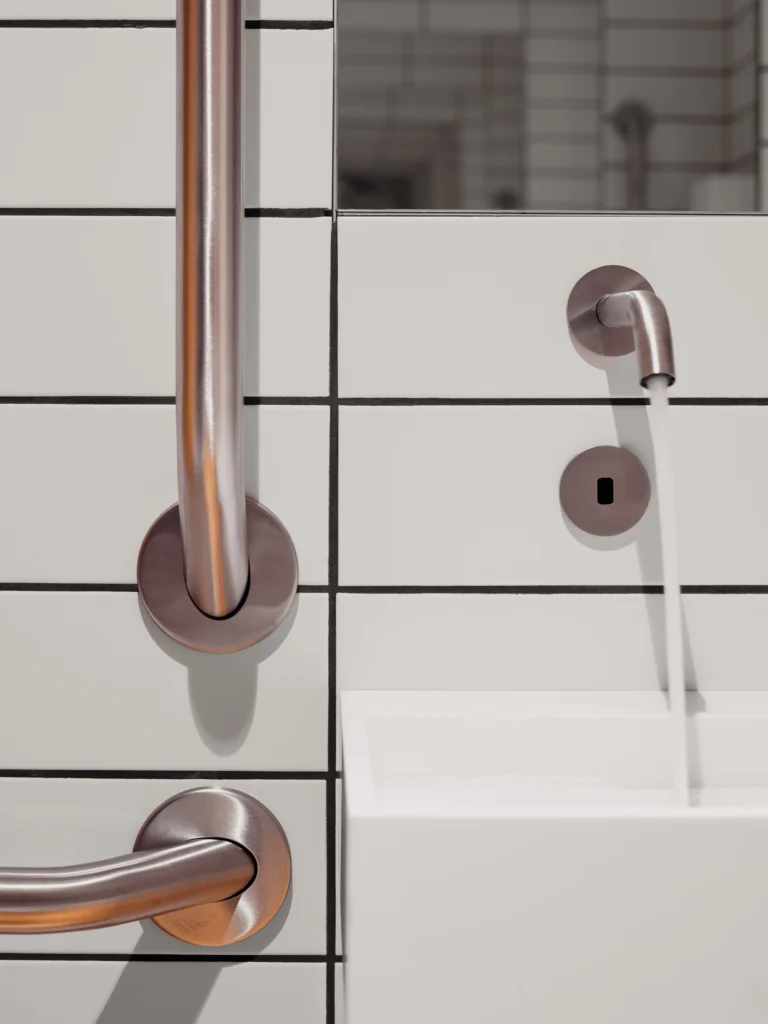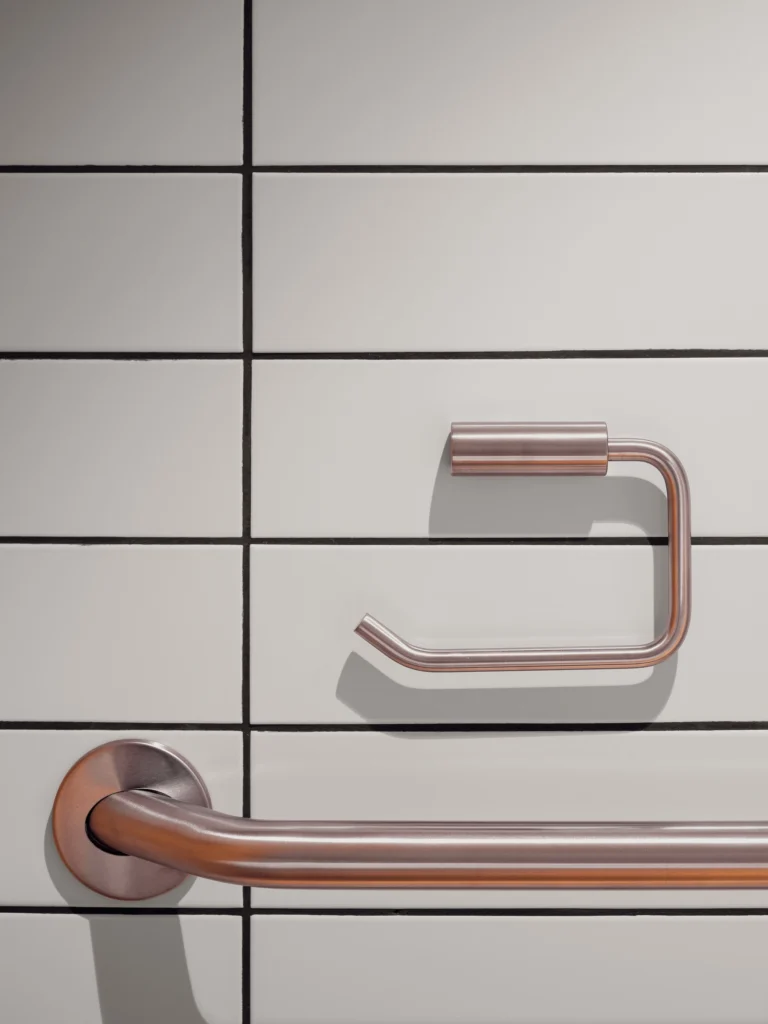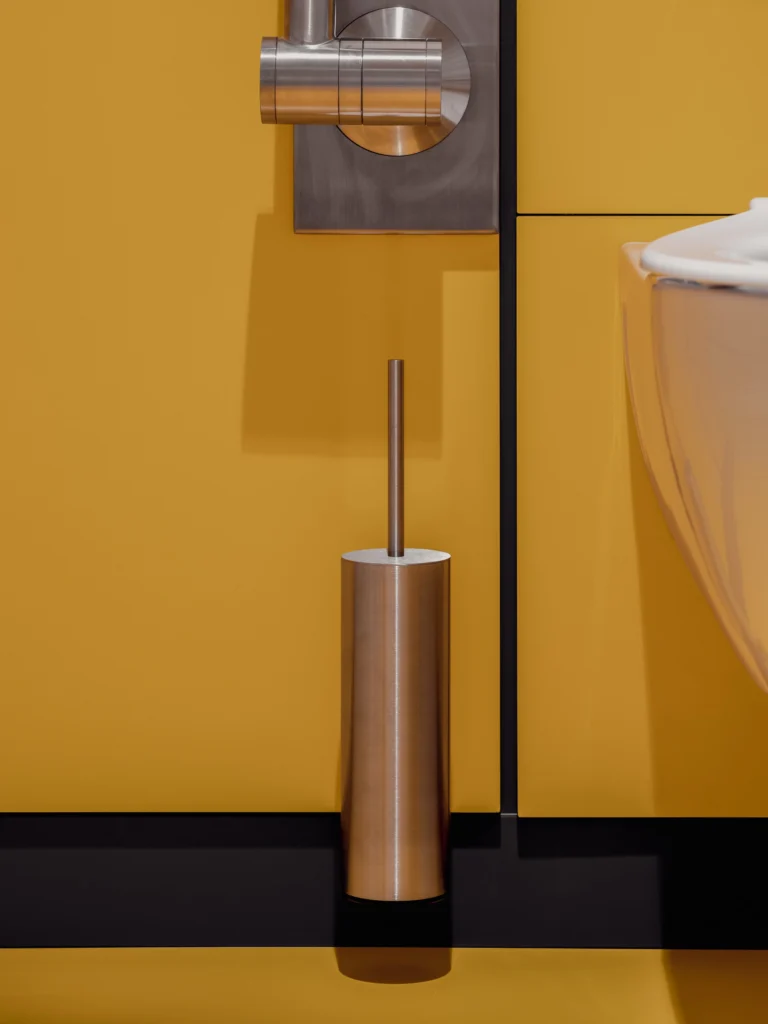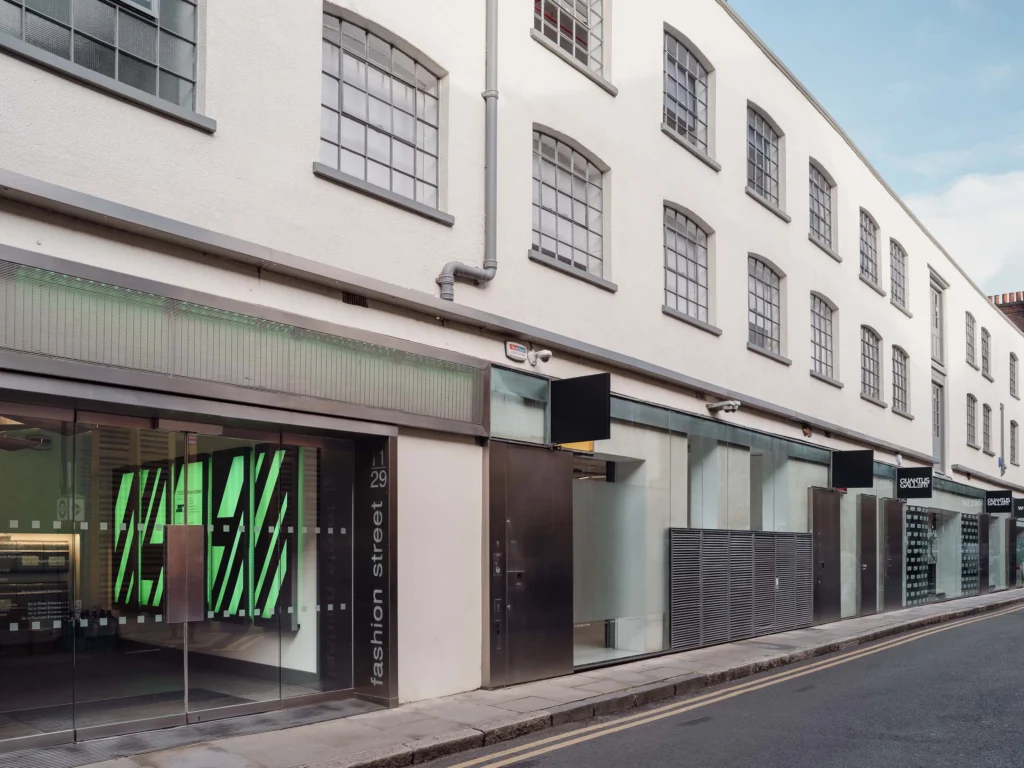11-29 Fashion Street
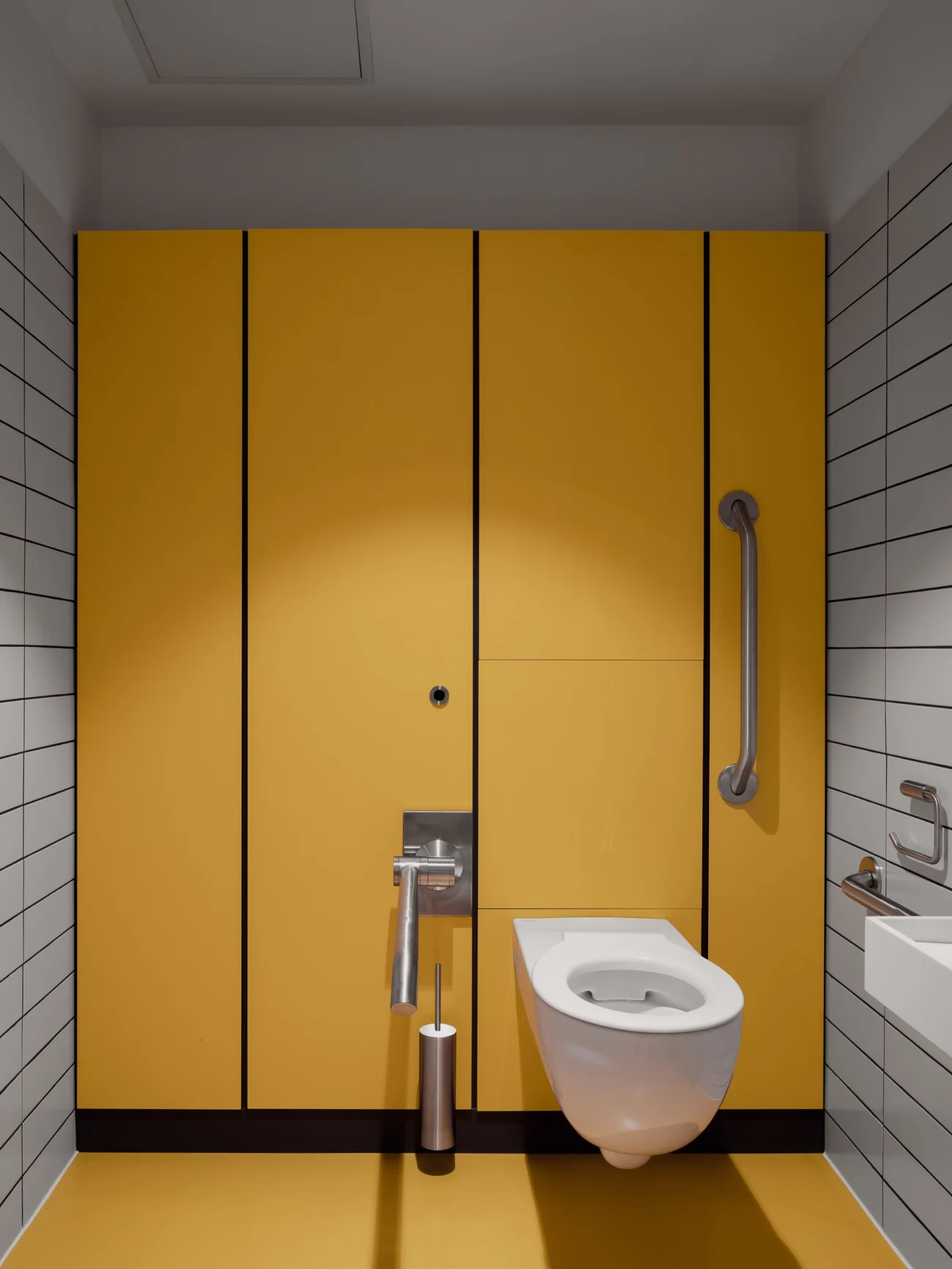
Project Overview
In use as an office building since 2000, this 1900s warehouse in Spitalfields sees an updated refurbishment by adding a fin ribbed plywood ceiling and statement lighting to create multiple energy-conscious, plug-and-play workspaces. Tasked with unifying the kitchenette, washrooms, and back of house facilities, Fletcher Crane Architects created an engaging but straightforward aesthetic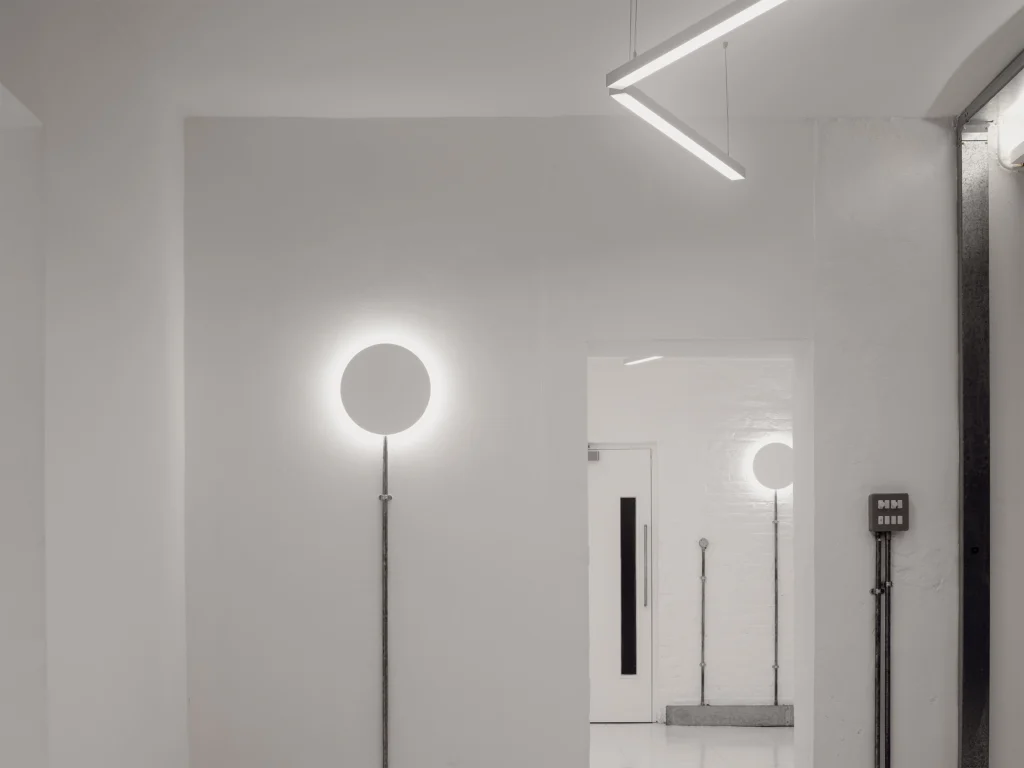
The Brief
FCA employed an attention-grabbing yellow linoleum in the kitchenette and bathrooms to evoke an energizing, warm response is a contrast to the calmer, minimal office spaces with white walls and few accents. This color delineates these areas as points of recharge at the office, a quick shot of positivity for users throughout the day. The products chosen for the space needed to complement, rather than interfere with the bold look of the restrooms and echo the visual language of the industrial space, while providing DDA compliance.
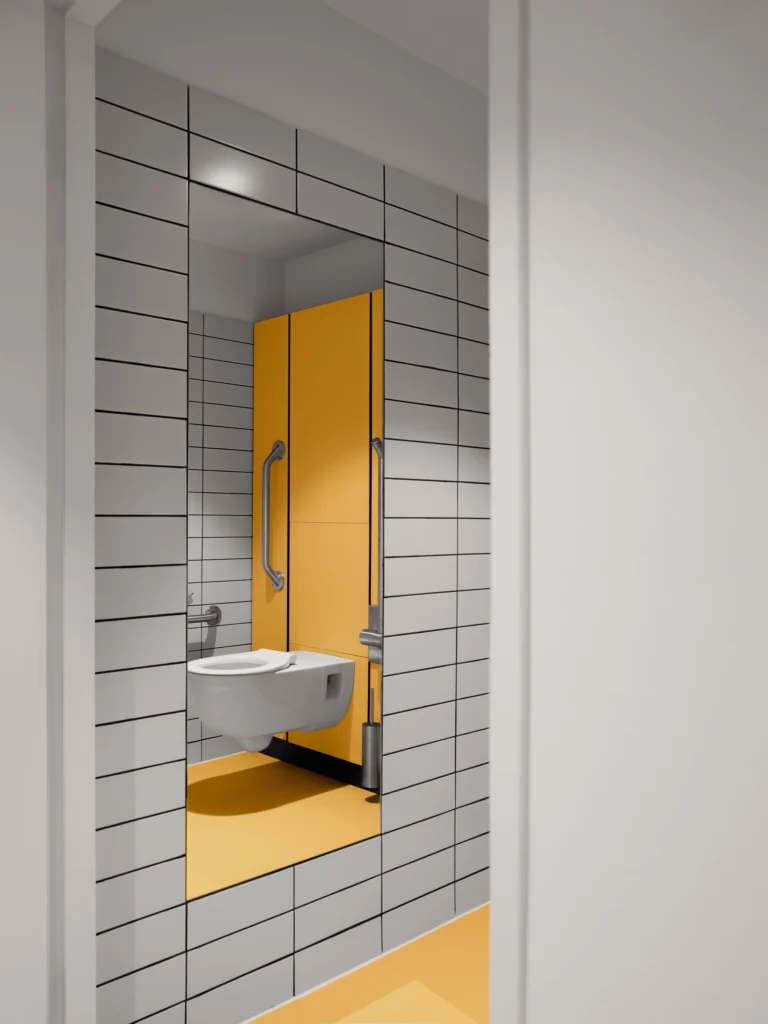
The Solution
FCA specified the TSL DDA pack for a considered experience from start to finish. With this grouping of products, TSL has imagined a journey for each touchpoint from flush to hand drying, easily specified with one code. TSL products were a natural fit with this project’s use of color theory to promote an optimistic workplace. Thoughtfully designed as a suite, with a modern aesthetic and multiple finish options to coordinate with any space, these accessibility accessories ensure utilising the space is a positive experience for all visitors to the building.
