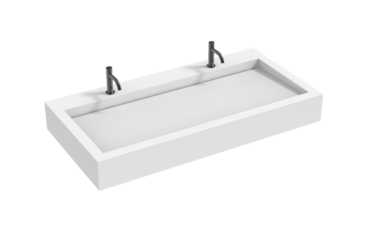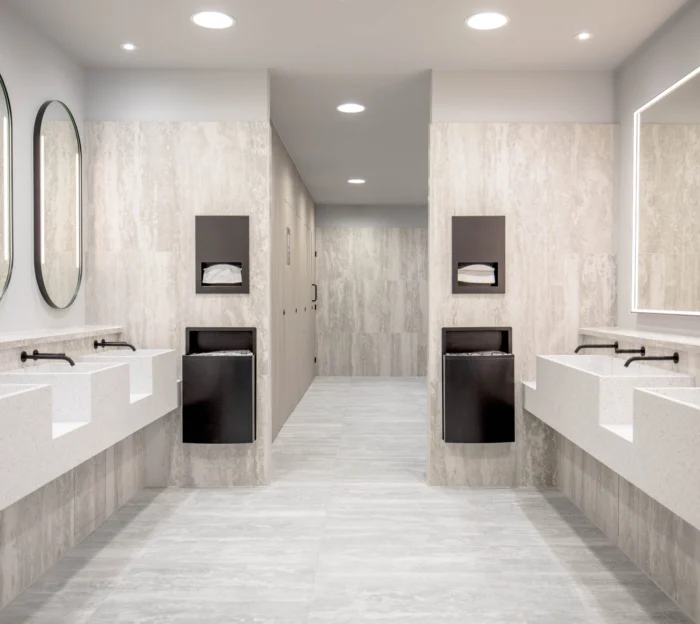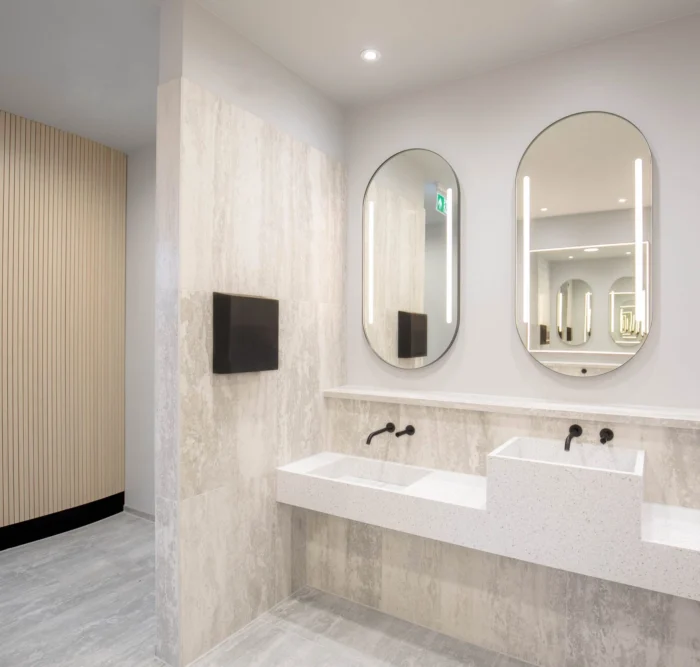
The Monolith L Series – 600mm
TSL.L Monolith

On 5th February 2018, McArthurGlen Designer Outlet Cheshire Oaks announced that construction of a 40,000 sq ft. extension would begin, marking an exciting new chapter for the UK’s largest designer outlet. The new phase saw an additional 25 new premium fashion, food and beverage brands bringing the total number of stores at the centre to over 170.
This £40 million investment in expanding and upgrading facilities over the duration of a year meant that visitors would be able to enjoy some 400,000 sq ft. of premium shopping space and an even greater mix of fashion, lifestyle and restaurant brands.
Cheshire Oaks, wanted to keep the flowing design from the shopping area through to its washrooms, with its contemporary modern design, light and airy finish and a high quality washroom for its customers. Cheshire Oaks is redefining the retail, creating an experience and leading customers on a journey around the centre. It was crucial that the design of the washrooms was in-keeping with this style.


McArthur Glen approached The Splash Lab to work with them supplying bespoke basin systems, TSL.881 Taps in black, as well as the TSL.470 soap dispenser in Black and our Black TSL.3002 Wall Mounted Hand Dryers. We were able to align our products with the design, incorporating a black finish to the fittings within a light and bright style washroom with a simplistic modern finish.




The Splash Lab has well crafted and beautifully designed products. I always go to them first to create a holistically designed restroom.Fentress Architects • Architecture practice