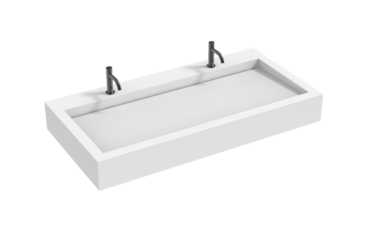
The Monolith L Series – 600mm
TSL.L Monolith
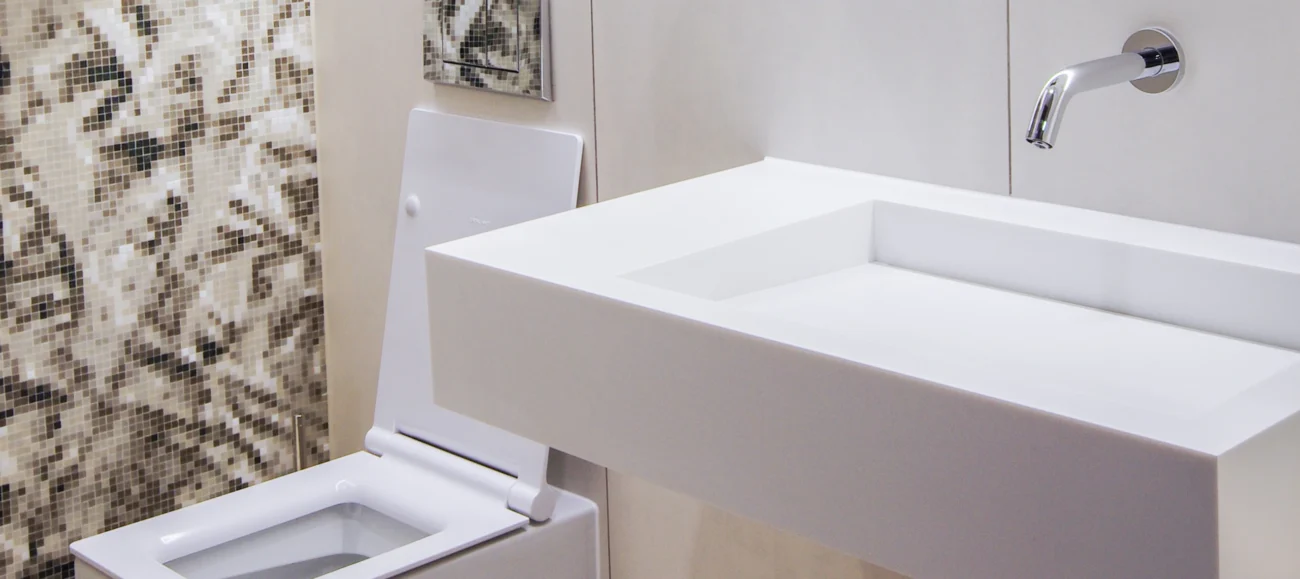
Located in the heart of Mayfair, 24 Savile Row provides 20,000 sq ft of office space and 8,000 sq ft of retail space, two floors of which is let to the Italian luxury-clothing brand Dsquared2. Designed by the renowned architectural firm EPR, the striking building exhibits a unique gazed façade created by ceramic artist Kate Malone. This building is a piece of art; a tribute to Savile Row’s tailoring heritage, clad in 10,000 hand-glazed ceramic tiles and positioned on a decorative sand-cast bronze plinth.
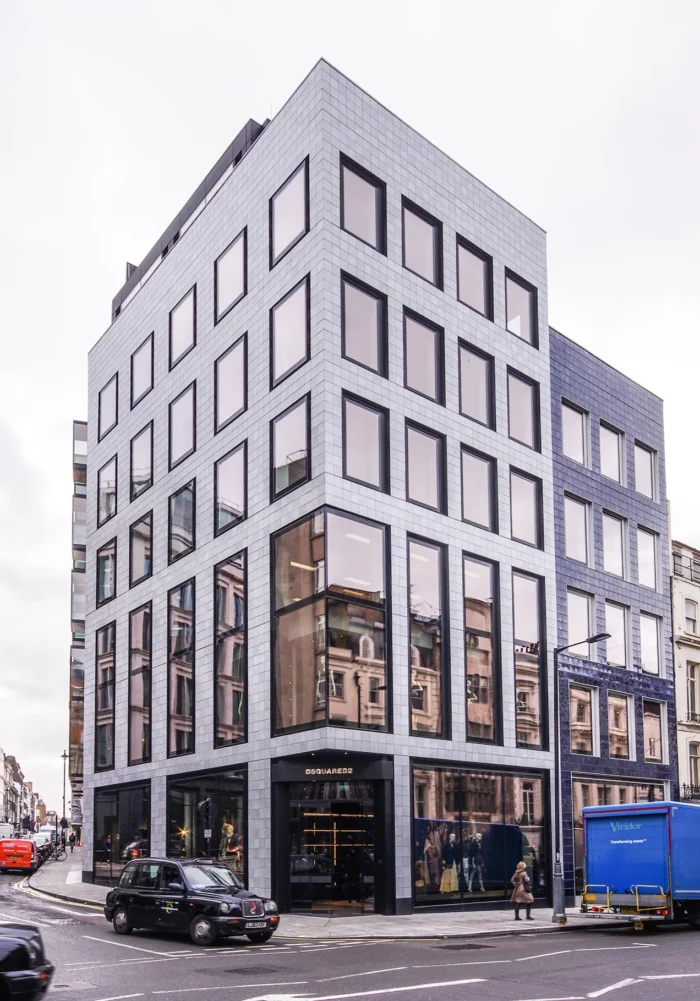
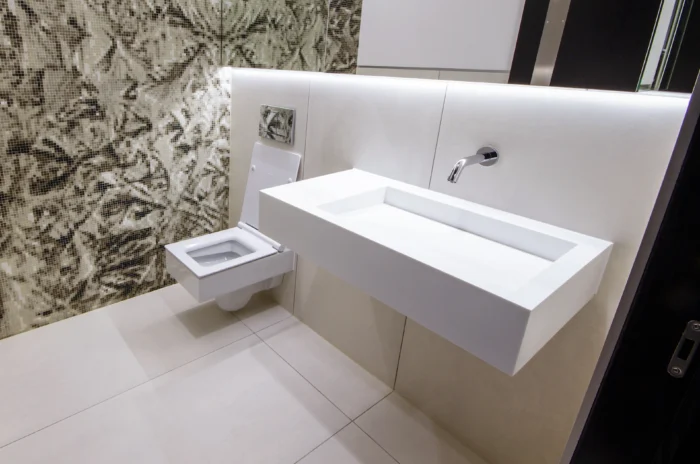


The Splash Lab was engaged by Stephen Pey at EPR Architects to create basins for the superloos within the scheme.
Collaborating closely with EPR, we adapted our single-user Monolith Basin to meet the needs of the project. This resulted in a space-saving variation with a side insert cut into the basin to create an integrated toilet-roll holder. An incredible and inspirational project due to the intense attention to detail.
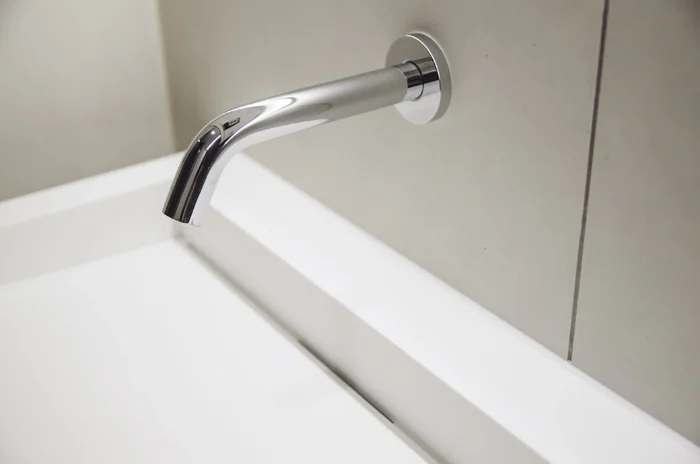
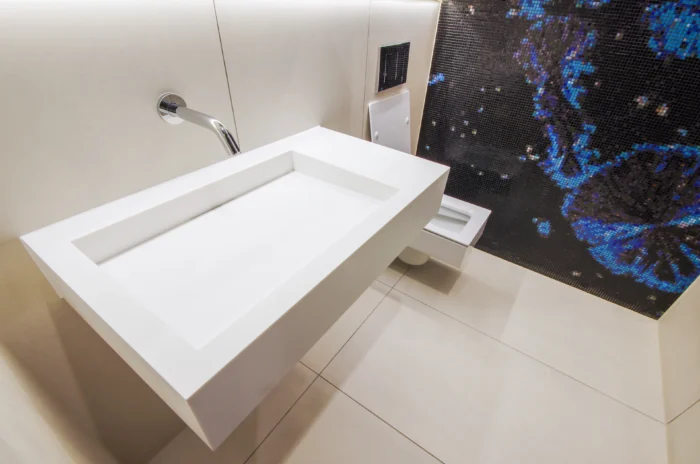
The Splash Lab has well crafted and beautifully designed products. I always go to them first to create a holistically designed restroom.Fentress Architects • Architecture practice