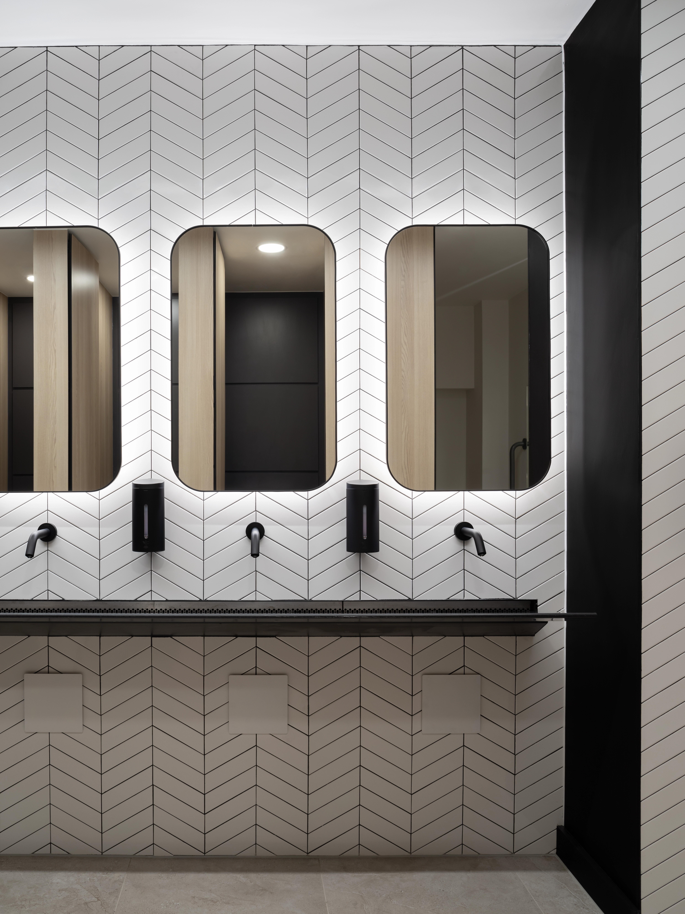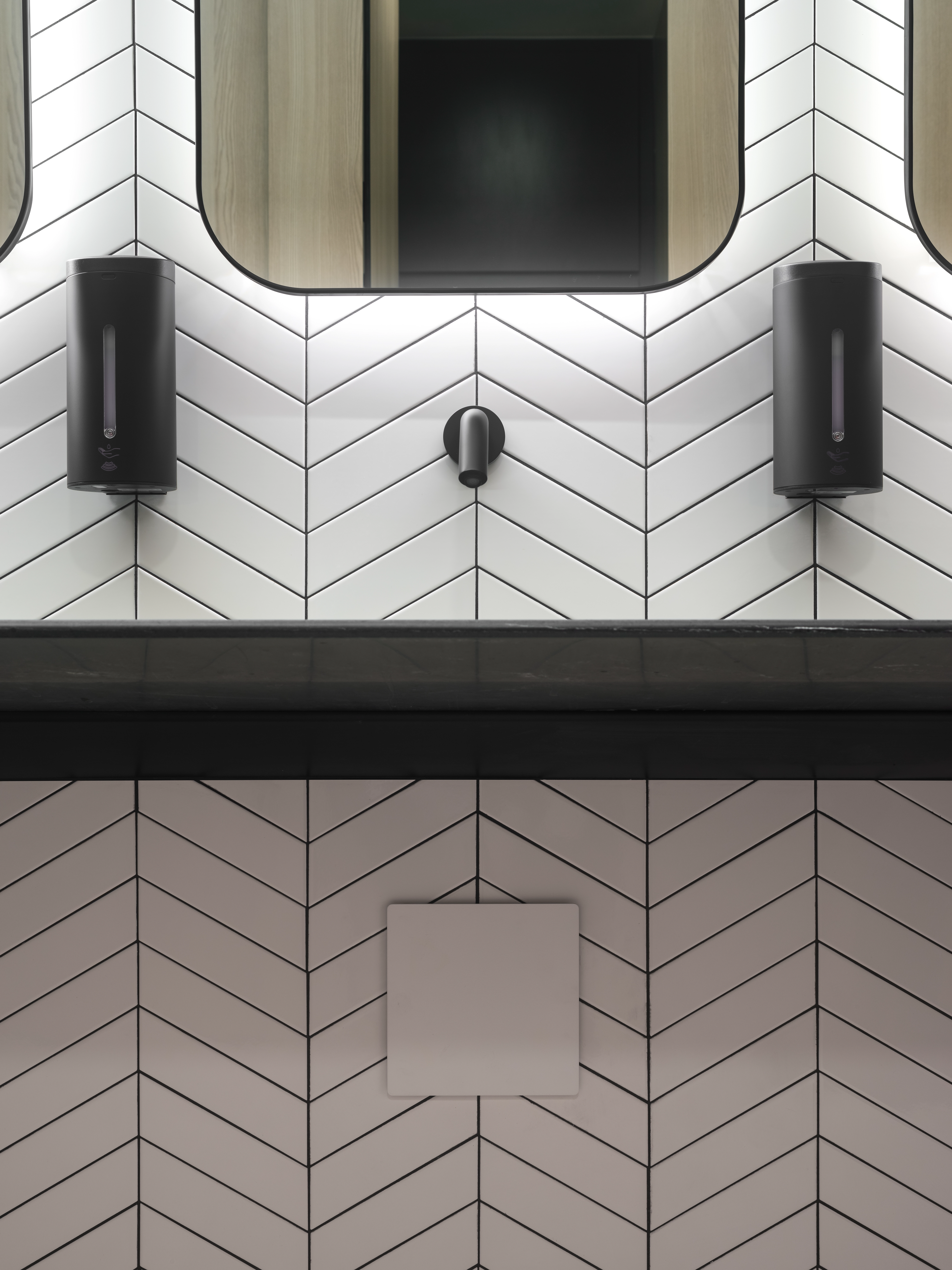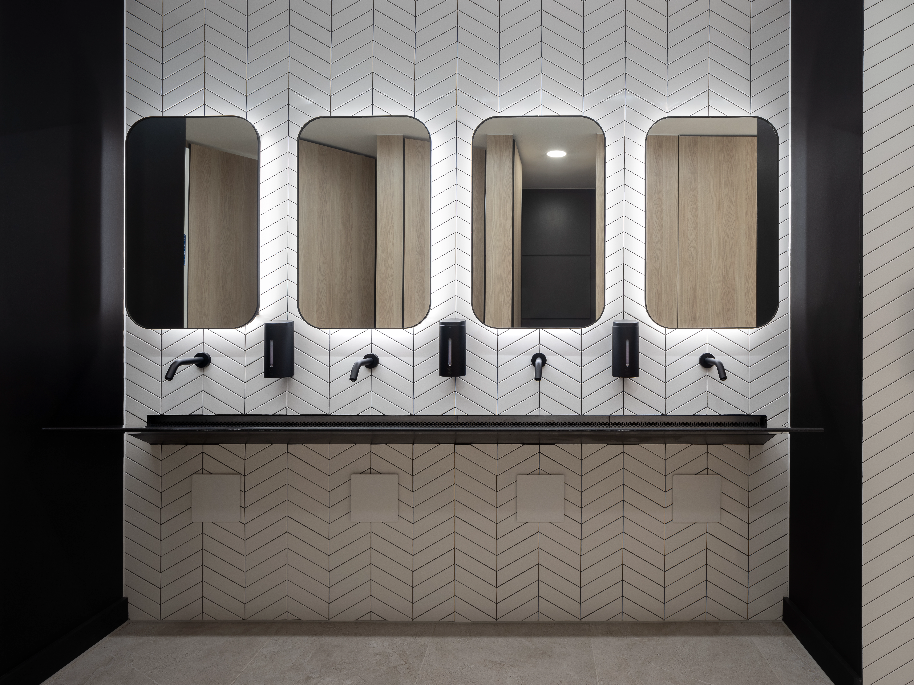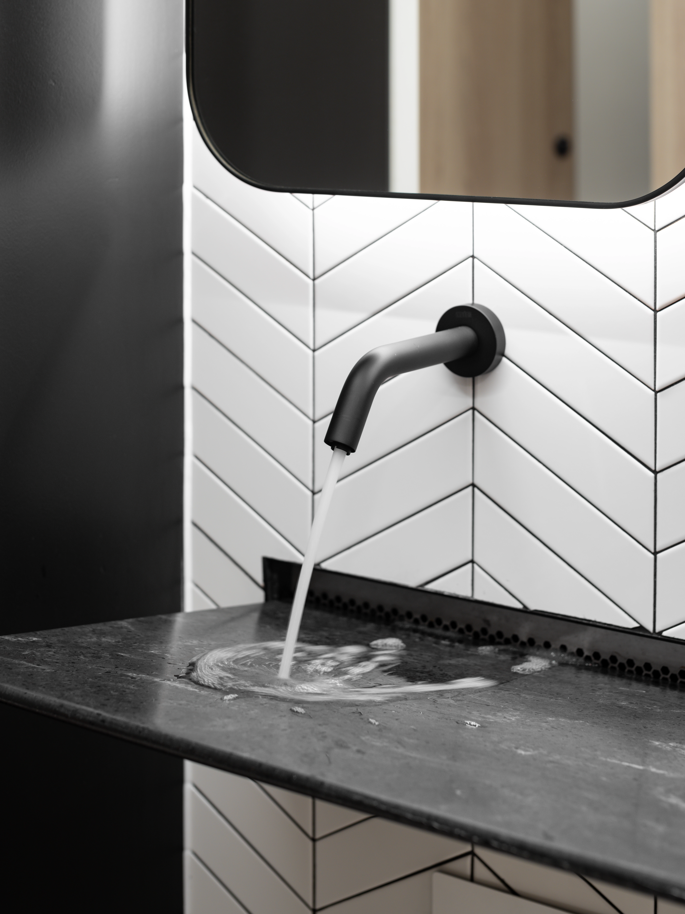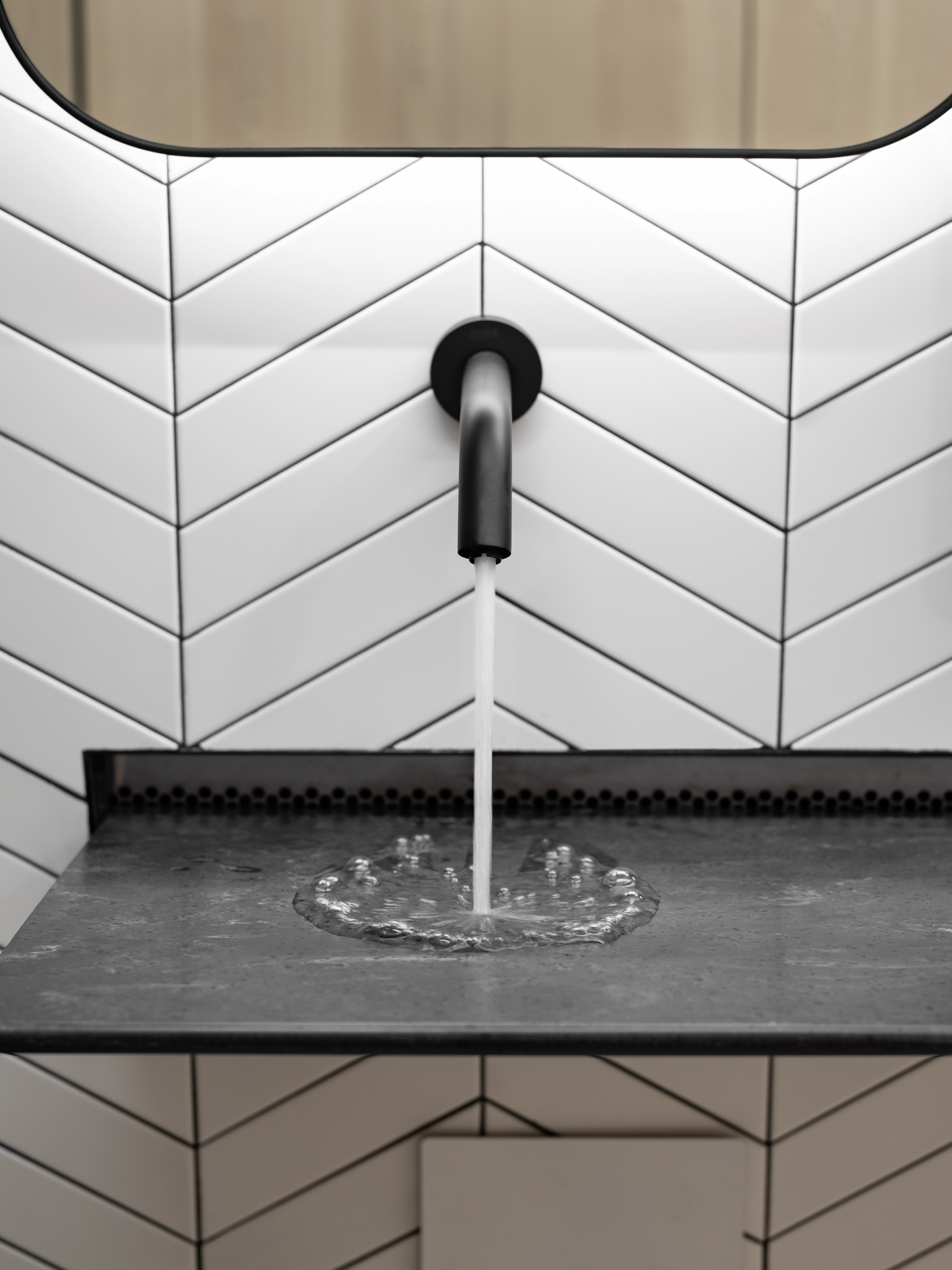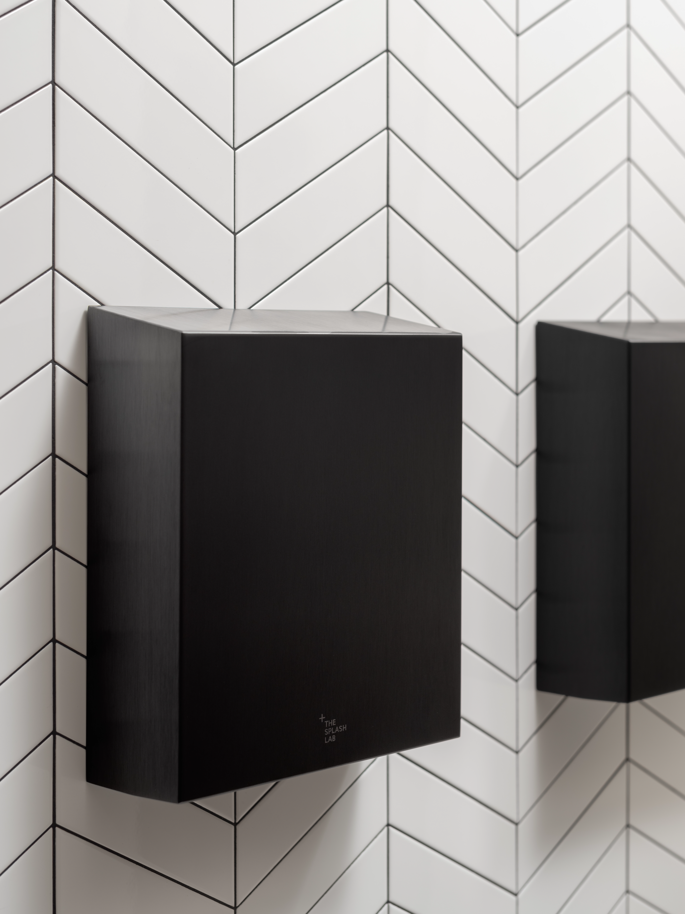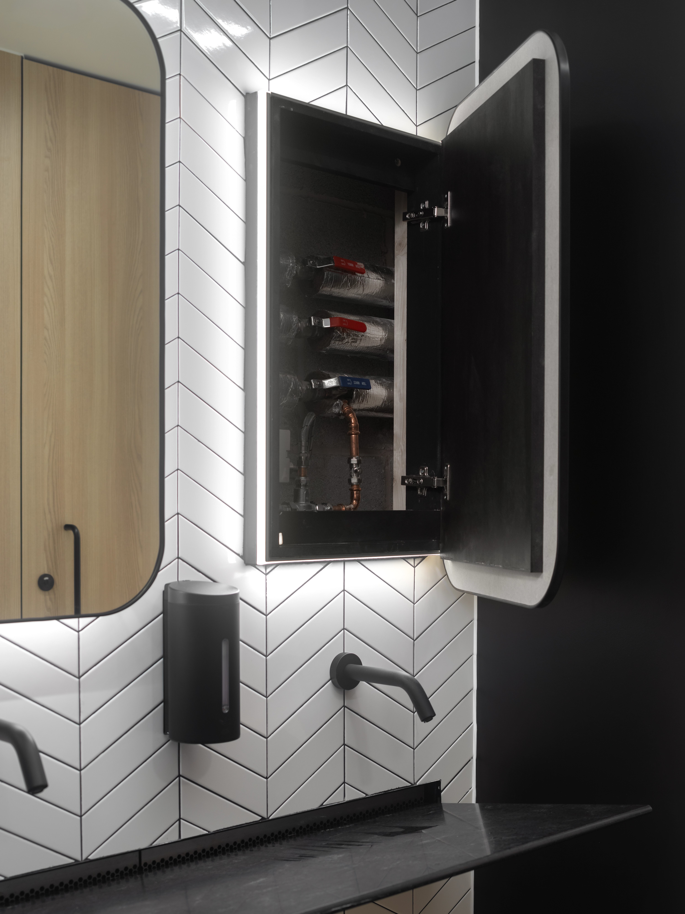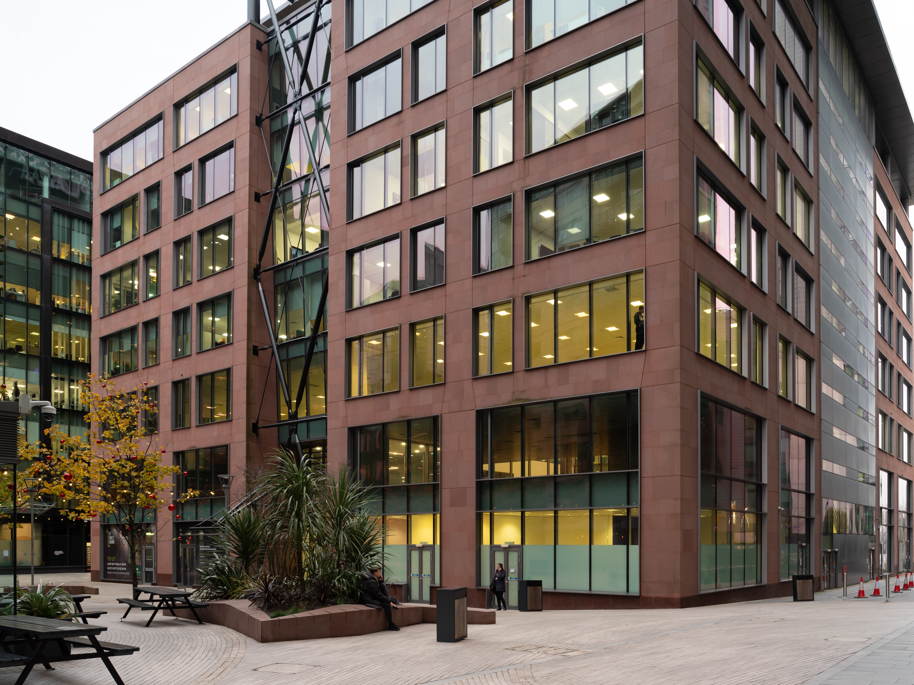One St. Paul’s Square
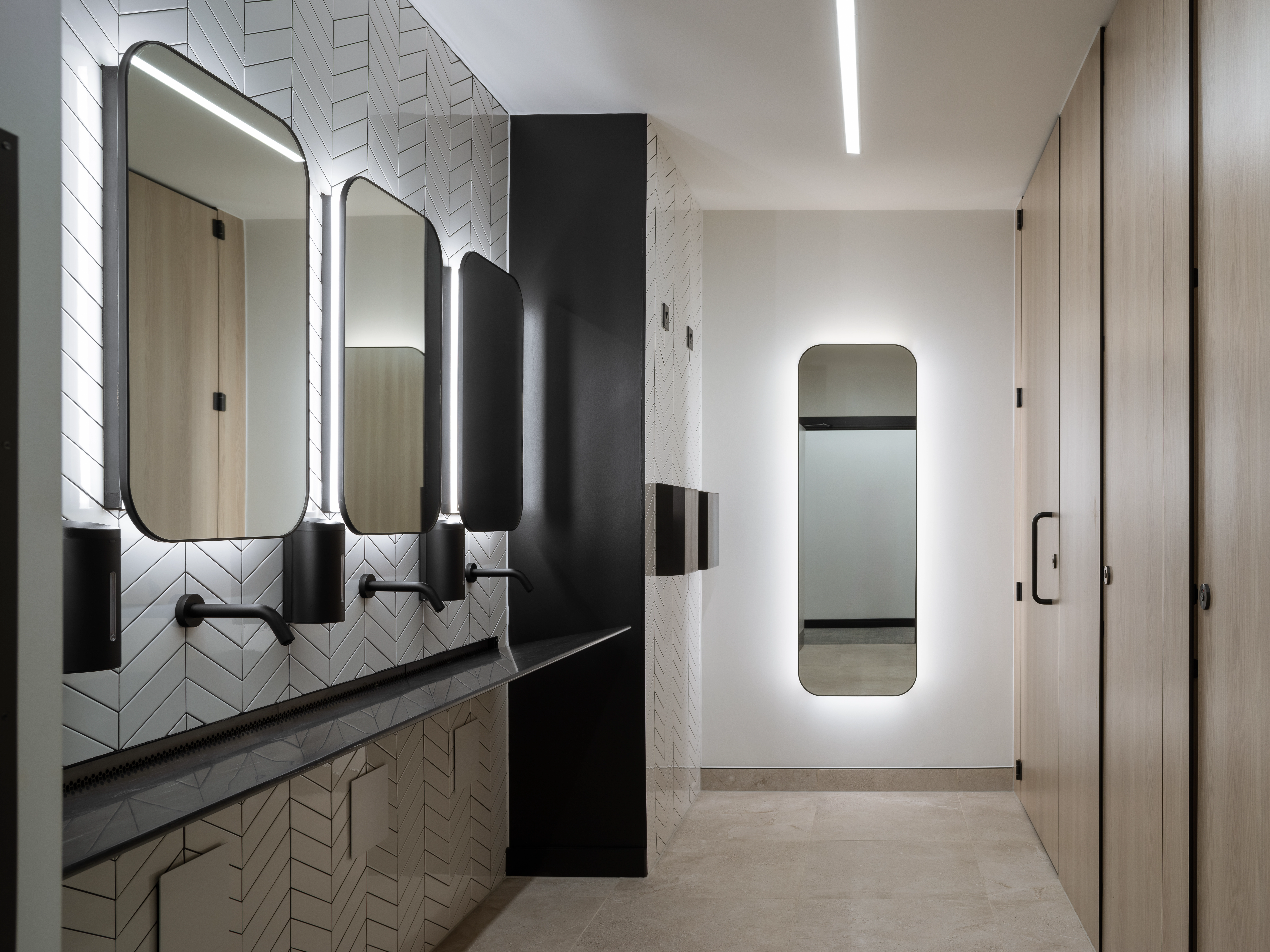
Project Overview
A prestige new repositioning project, undertaken by Valeo Capital with architects GPAD London, targets the changing needs of office workers and their companies as they return to office post-Covid. Nestled on Liverpool’s St. Paul’s Square – which provides one of the area’s few dedicated outdoor spaces – the fully refreshed building now offers nine floors of modern offices, as well as ground-floor retail, with an updated, natural look to enrich the surrounding area. The addition of cycle storage and brand-new end-of-journey services incentivises eco-friendly commuter methods for tenants. Neil Kirkham of CBRE, which has management of the building, emphasizes that it will “promote ESG and wellness, providing a highly attractive working environment to support return to work strategies for employers.”
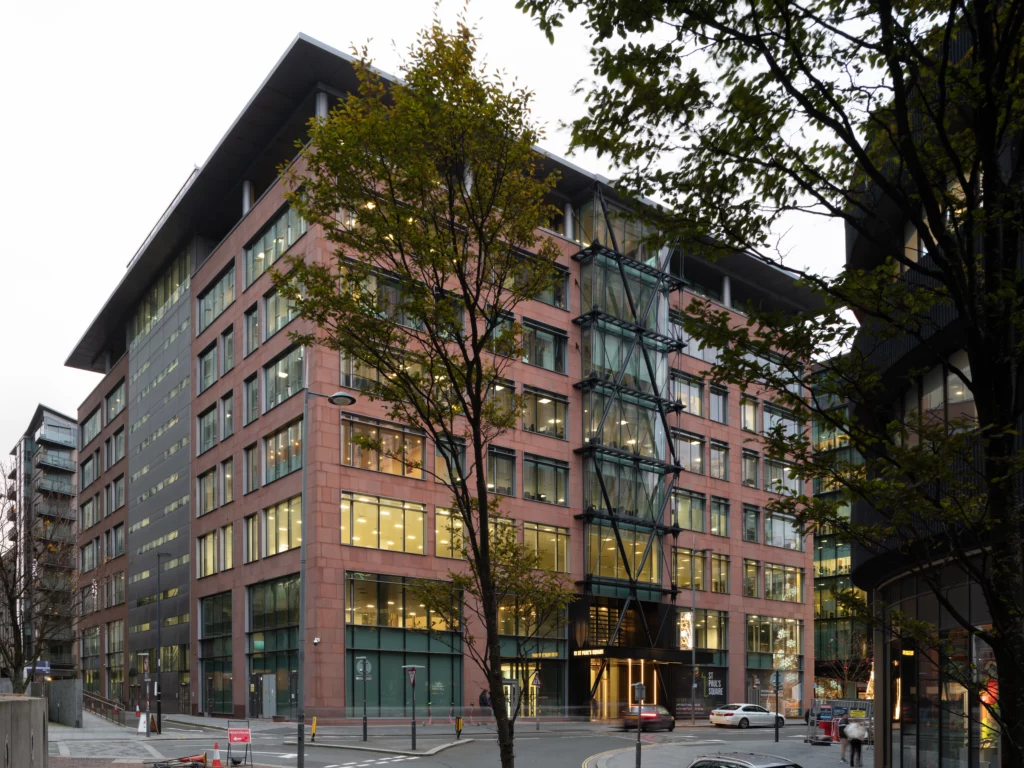
The Brief
The refurbishment of the building included imaginative architectural finishes, oak panelling, and living walls. The common areas of each floor have been reimagined as light-filled atria, furnished to encourage informal meetings, as visitors ascend through the space. ESG concerns were paramount to the design process, to create a competitive office scheme that attracts top quality companies and, in turn, top-tier talent. The washrooms needed to synthesize the lofty sustainability and functionality goals without letting down the aesthetic standards set by the updated lobby and common areas.

The Solution
Architects GPAD London endeavoured to create a washroom that would extend the bright, sophisticated feel of the public areas for an uninterrupted experience of 1 St. Paul’s Square. The oak finishes in the main space are echoed in the partition doors, and the white chevron tile and matte black details invoke effortless minimalism. GPAD specified a four-user Aerofoil Basin from The Splash Lab for each washroom. This new hand-washing concept, an angled sink plane with no sides or visible support frame, cuts a sharply modern silhouette projecting from the finished wall. Fabricated in HiMacs Aurora Midnight, a black marble-esque finish with highly realistic veining and textural details, the basin becomes the focal point of each washroom, both challenging expectations and coordinating thoughtfully with the black finishes throughout the space.
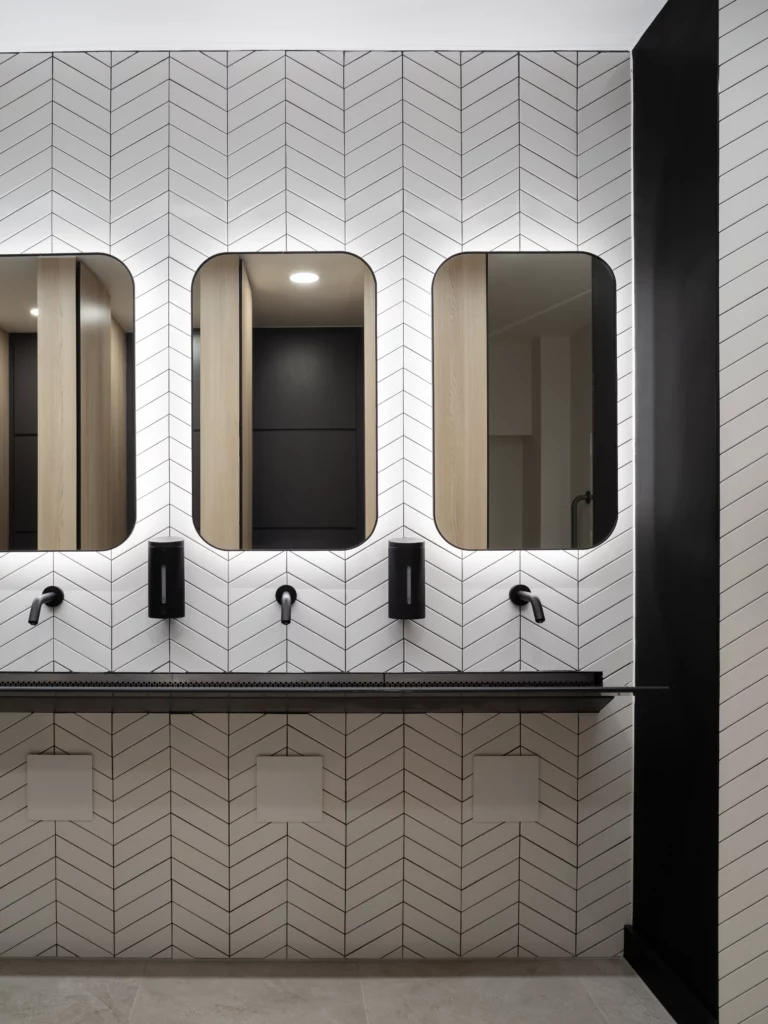
A word on access
Despite the opacity of the final product, providing adequate ingress to the plumbing with Aerofoil is easier than it looks. GPAD specified an access mirror above each hand-washing station and discreet, hinged panels below the washplane. Centring a panel on each tap is an easy way to ensure plumbing components are easy to inspect and maintain down the length of the basin. TSL worked closely with the subcontractor on this project to support a cohesive and efficient installation of the Aerofoil system with the specified access points. This synergy between design, product, and installation yielded a beautiful result and washrooms appropriate to the environment they serve.
Enquire about specifying Aerofoil
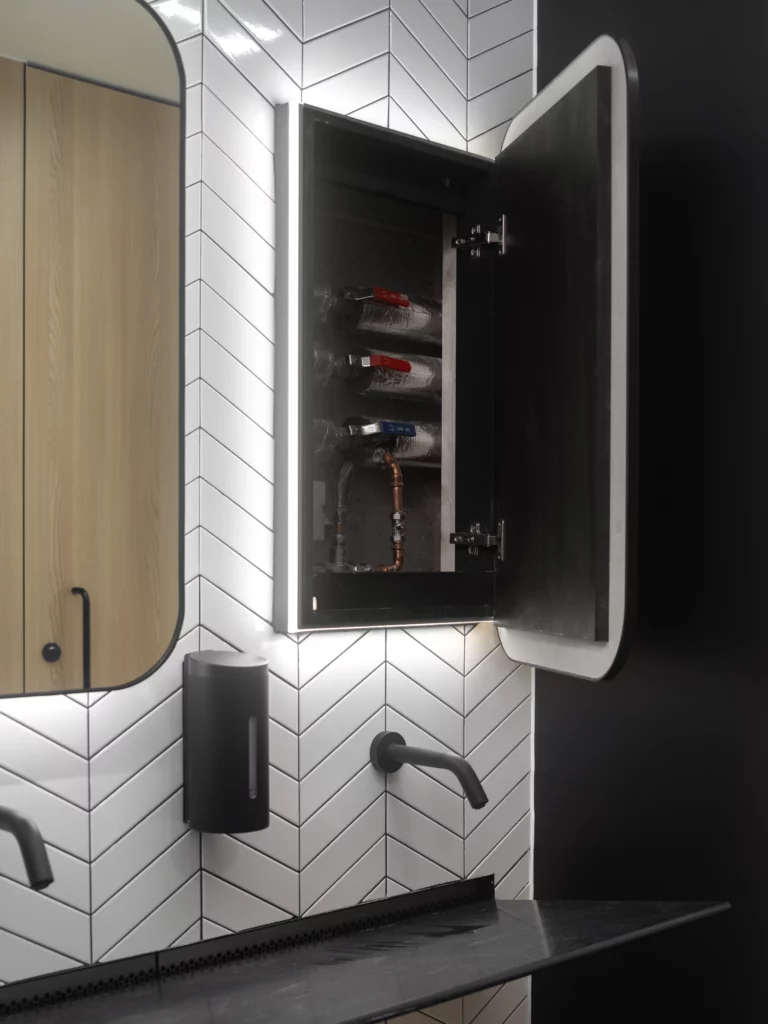
Image credit: Simone Morciano


