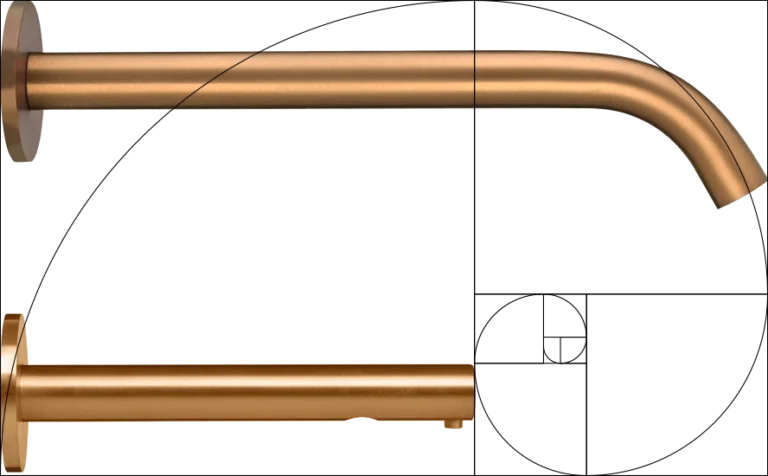At The Splash Lab we believe in the limitless potential of inspired design both in terms of creative possibilities and its overall impact on people in our communities. That's why we partner with architects and designers from across the globe to reimagine a space most of us take for granted. We collaborate with industry leaders and up-and-comers alike to bring their visions of design excellence to life. Over the years, these opportunities have offered us insight into the technical requirements and design demands of cities and countries around the world. It’s this invaluable experience and knowledge that makes The Splash Lab a true asset to anyone we collaborate with.
Though we bring the same design philosophy to all of our projects, we understand that each project has its own distinct set of challenges. What worked in the States might not work in the United Kingdom, which are both in turn different to the Middle East. Fortunately, our global experience has made us experts at navigating these unique challenges wherever our projects may be. Whether it's helping architects understand building codes or creating space evaluations for designers, and even considering how our concepts fit within the greater context of their surroundings, we don't overlook a single detail. That's how we create inspired solutions for bathroom design challenges around the world.
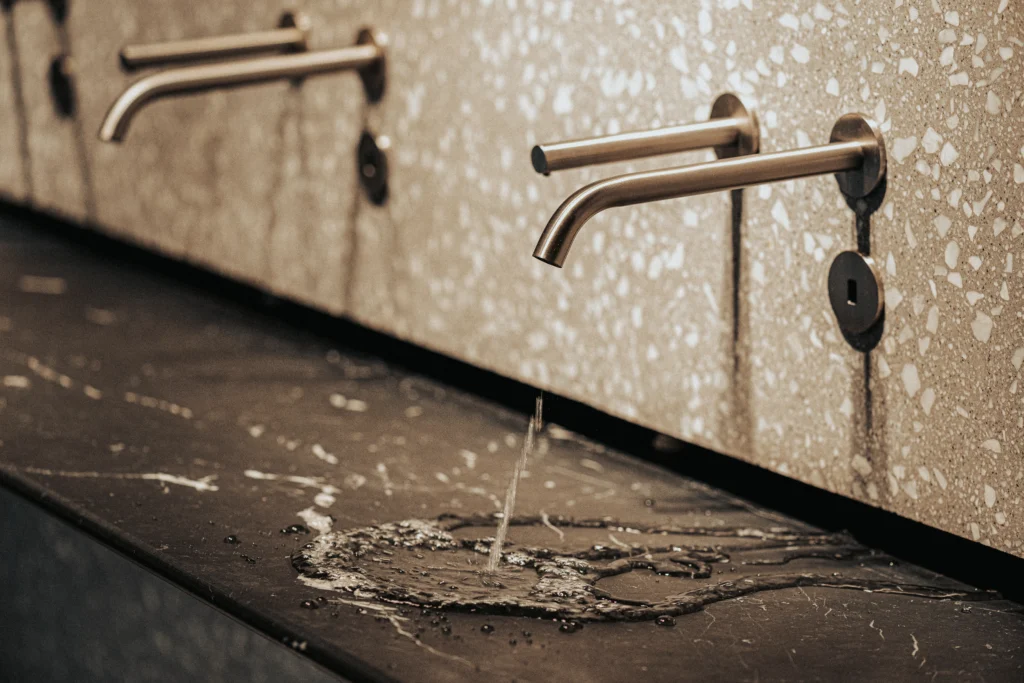
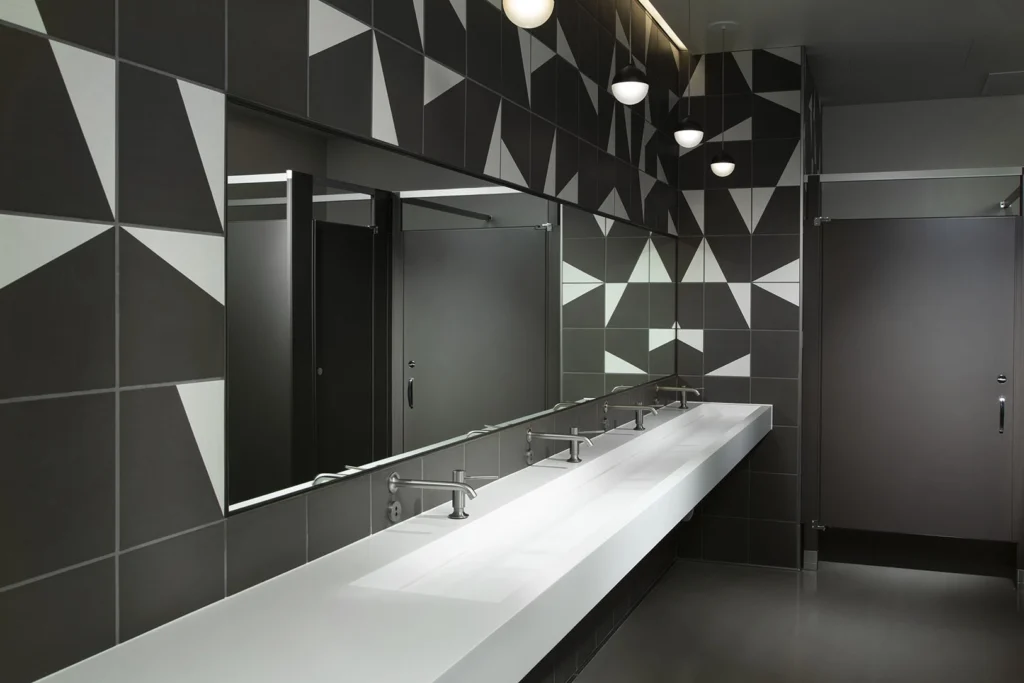 The US understanding of restrooms is changing from a purely functional space to one that's meant for self-care and personal refreshment. This is especially true in the public sphere, as more individuals become aware of how restrooms impact the overall experiences of the venues in which they’re built. Aesthetics and utility are crucial details that must be considered – but inclusive comfort and sustainability are just as important. They can all harmonize to create inventive contemporary spaces, or conflict to turn a grand vision into a missed opportunity. We combine the concepts of space, functionality and mindfulness in our US restrooms to help architects and designers cater to America's most-important design details.
Generally, new US builds prioritize space in their designs. Modern homes, offices and public venues lean heavily toward open-concept layouts because they make rooms feel bigger, cleaner, brighter and airier. Further, open-concept designs promote social contact and interaction. Just as more common spaces are embracing these layouts, so too are bathrooms across the US – making it a new and rapidly growing idea for contemporary bathroom architecture. Generous floor plans combined with clean lines, gentle curves and neutral color palettes create feelings of comfort and indulgence. In addition, touchless fixtures help reduce fomites (objects that have germs on them) to offer users peace of mind. Sensor taps, sleek hand dryers and modular basins are sustainable finishing touches on naturally beautiful restrooms that are just as functional in stadiums as they are in a California sustainable office park. All of these design details are elevated by maximizing usable space, which is crucial to the changing views of the US bathroom. From the American perspective, more space is considered more functional, more comforting and more aesthetically pleasing – ideal for a place that is becoming newly dedicated to personal care and refinement.
The US understanding of restrooms is changing from a purely functional space to one that's meant for self-care and personal refreshment. This is especially true in the public sphere, as more individuals become aware of how restrooms impact the overall experiences of the venues in which they’re built. Aesthetics and utility are crucial details that must be considered – but inclusive comfort and sustainability are just as important. They can all harmonize to create inventive contemporary spaces, or conflict to turn a grand vision into a missed opportunity. We combine the concepts of space, functionality and mindfulness in our US restrooms to help architects and designers cater to America's most-important design details.
Generally, new US builds prioritize space in their designs. Modern homes, offices and public venues lean heavily toward open-concept layouts because they make rooms feel bigger, cleaner, brighter and airier. Further, open-concept designs promote social contact and interaction. Just as more common spaces are embracing these layouts, so too are bathrooms across the US – making it a new and rapidly growing idea for contemporary bathroom architecture. Generous floor plans combined with clean lines, gentle curves and neutral color palettes create feelings of comfort and indulgence. In addition, touchless fixtures help reduce fomites (objects that have germs on them) to offer users peace of mind. Sensor taps, sleek hand dryers and modular basins are sustainable finishing touches on naturally beautiful restrooms that are just as functional in stadiums as they are in a California sustainable office park. All of these design details are elevated by maximizing usable space, which is crucial to the changing views of the US bathroom. From the American perspective, more space is considered more functional, more comforting and more aesthetically pleasing – ideal for a place that is becoming newly dedicated to personal care and refinement.
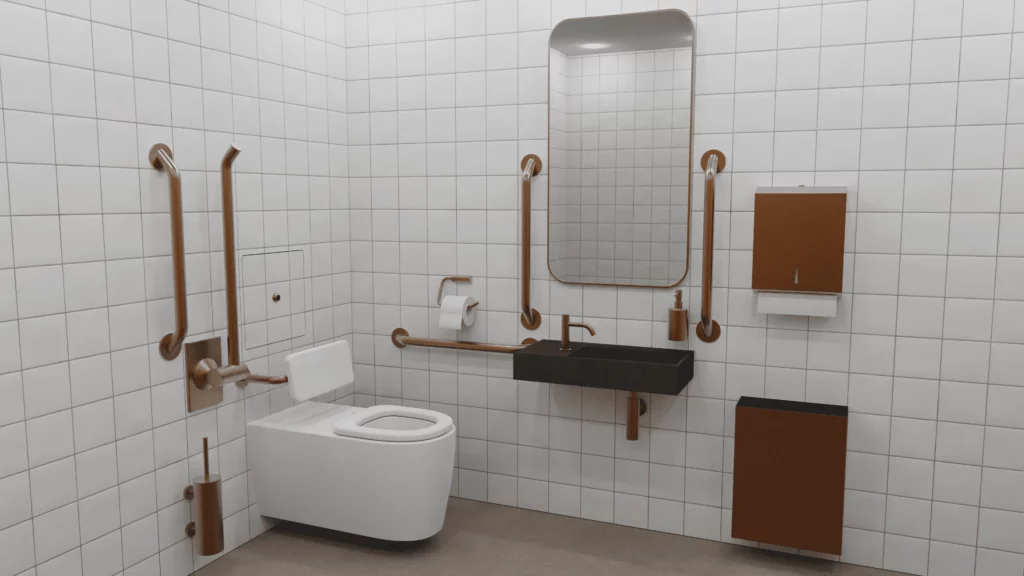
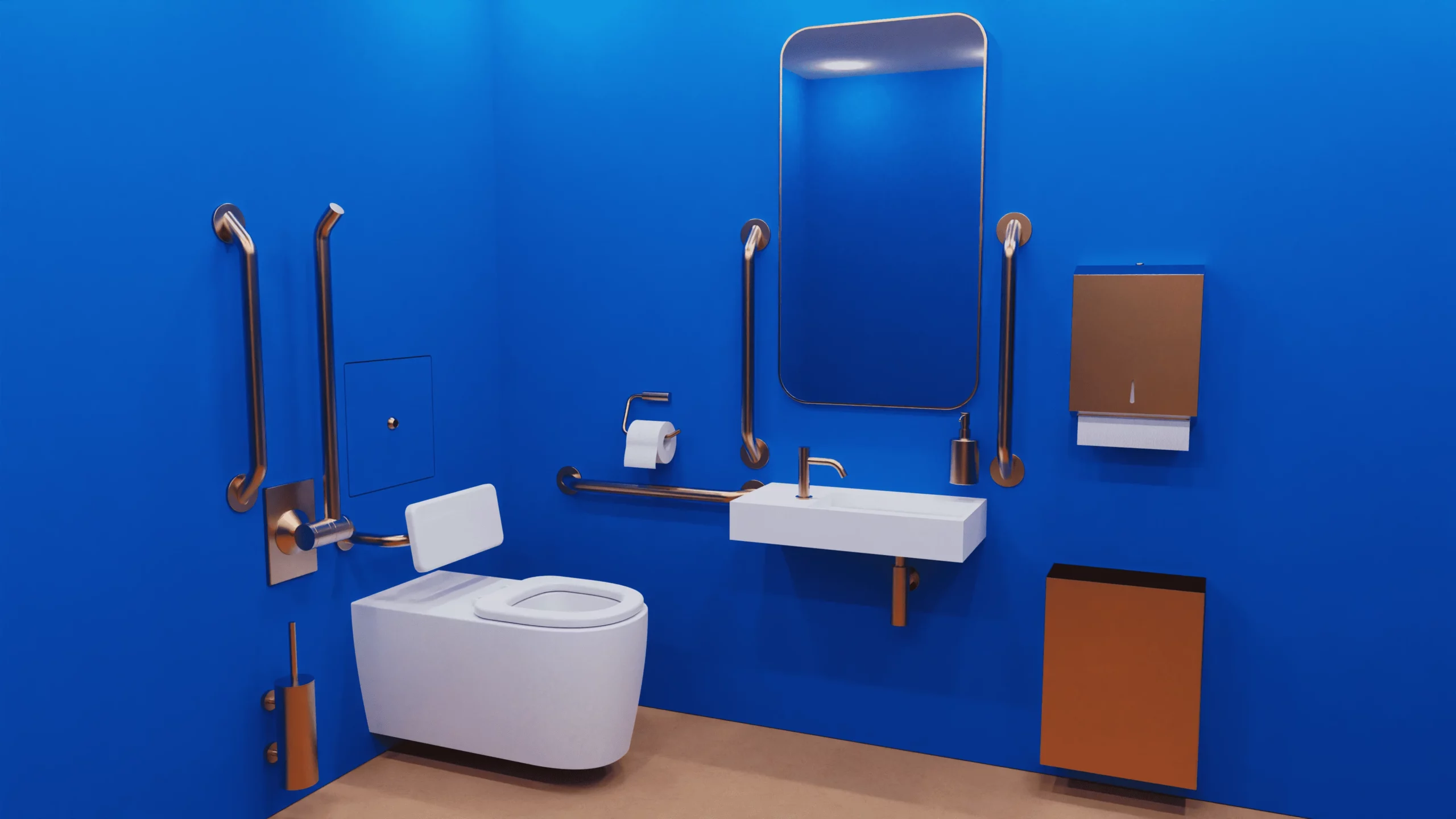 Like the Old Vic, space influences nearly every interior design in the UK. However, the UK’s use of space differs greatly from the US as it’s more of a constraint than a creation. Instead of maximizing real or perceived square footage like in the US, UK designers subscribe to a space-saving school of thought given the rigid restrictions on bathroom architecture. The open-plan approach prevalent in America would fall short here both in terms of popular opinion and local rules & regulations. Therefore, architects and designers must create spaces and specify fixtures in coordination with these established motifs.
The 'super-loo' model is a design style that perhaps best embodies this challenge and solution – and is one we've used in many of our UK projects. Essentially, super-loos are self-contained cubicles containing all bathroom elements such as the toilet, sink, mirror and hand-drying units – creating more private spaces for self-care in contrast to the open-plan designs seen throughout the United States. These modular concepts save space through their all-in-one designs in addition to making them more accessible to everyone by eliminating gender restrictions.
Like the Old Vic, space influences nearly every interior design in the UK. However, the UK’s use of space differs greatly from the US as it’s more of a constraint than a creation. Instead of maximizing real or perceived square footage like in the US, UK designers subscribe to a space-saving school of thought given the rigid restrictions on bathroom architecture. The open-plan approach prevalent in America would fall short here both in terms of popular opinion and local rules & regulations. Therefore, architects and designers must create spaces and specify fixtures in coordination with these established motifs.
The 'super-loo' model is a design style that perhaps best embodies this challenge and solution – and is one we've used in many of our UK projects. Essentially, super-loos are self-contained cubicles containing all bathroom elements such as the toilet, sink, mirror and hand-drying units – creating more private spaces for self-care in contrast to the open-plan designs seen throughout the United States. These modular concepts save space through their all-in-one designs in addition to making them more accessible to everyone by eliminating gender restrictions.
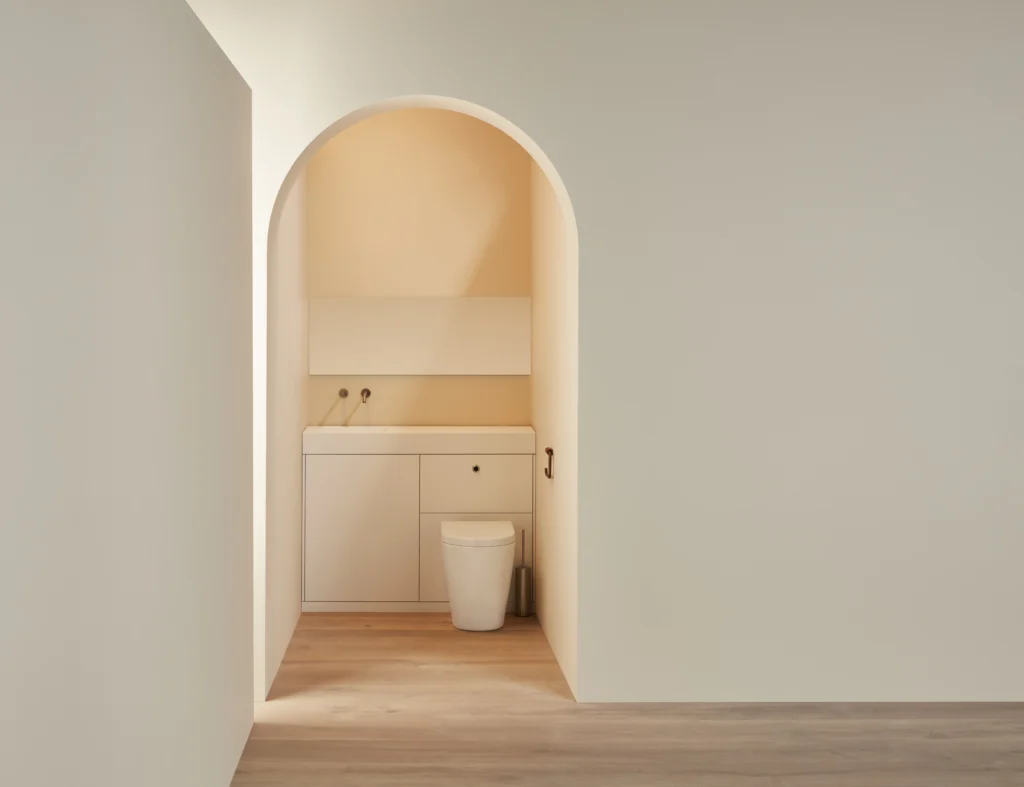
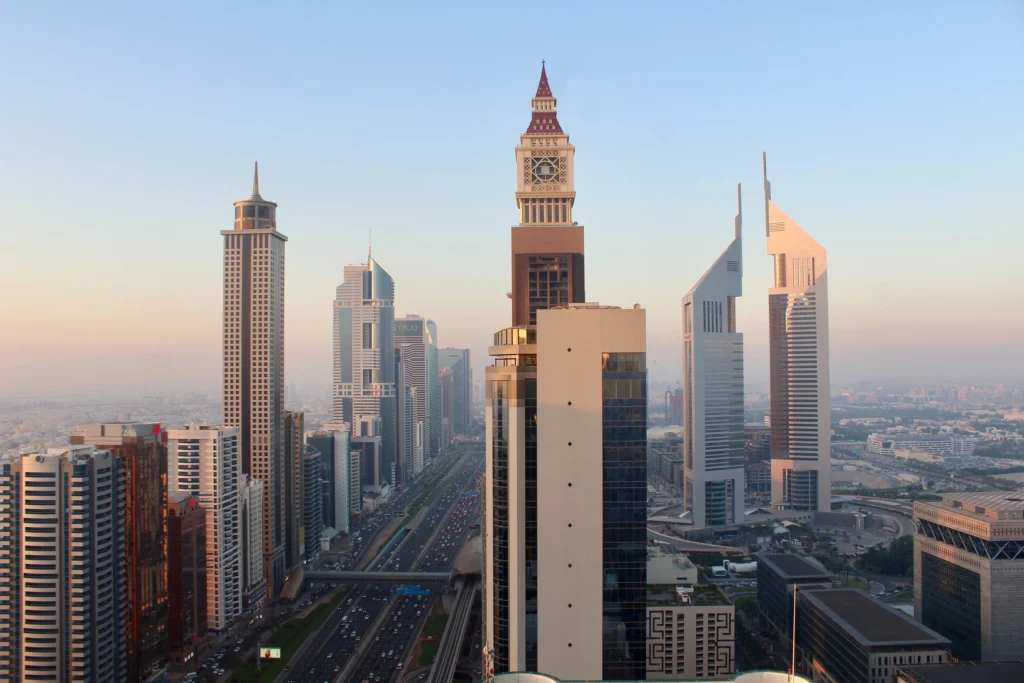 The Splash Lab has already partnered with some of the world's most distinguished organizations and innovators like Apple, Google, FIFA, Zaha Hadid Architects, and many others in over 2,800 buildings across 36 countries to deliver award-winning work time and again. There are countless groundbreaking visions yet to be realized, and no matter how challenging, we’ll help bring them to life. We know the details. We know the differences. We know design – all things considered.
Contact us today or visit one of our showrooms to learn more about partnering with us.
The Splash Lab has already partnered with some of the world's most distinguished organizations and innovators like Apple, Google, FIFA, Zaha Hadid Architects, and many others in over 2,800 buildings across 36 countries to deliver award-winning work time and again. There are countless groundbreaking visions yet to be realized, and no matter how challenging, we’ll help bring them to life. We know the details. We know the differences. We know design – all things considered.
Contact us today or visit one of our showrooms to learn more about partnering with us.

Designing for The United States
The United States is a melting pot of cultural influences and creative inspirations. Having some of the world’s most culturally diverse cities means there’s an ever-changing carousel of tastes, styles and outlooks when it comes to design thinking. Though the US holds tradition and heritage in high regard, there’s always a push and pull between old and new, timeless and contemporary. This variety and uncertainty make it challenging for architects and designers to predict things like next year’s style trends, which is why they strive to create spaces and environments that will capture attention long after they’re built. The Splash Lab embraces this concept to help create restrooms that meet today's rigorous needs while embodying a timeless sense of style. By doing so, we're transforming commonplace restroom design into what we call bathroom architecture. The US understanding of restrooms is changing from a purely functional space to one that's meant for self-care and personal refreshment. This is especially true in the public sphere, as more individuals become aware of how restrooms impact the overall experiences of the venues in which they’re built. Aesthetics and utility are crucial details that must be considered – but inclusive comfort and sustainability are just as important. They can all harmonize to create inventive contemporary spaces, or conflict to turn a grand vision into a missed opportunity. We combine the concepts of space, functionality and mindfulness in our US restrooms to help architects and designers cater to America's most-important design details.
Generally, new US builds prioritize space in their designs. Modern homes, offices and public venues lean heavily toward open-concept layouts because they make rooms feel bigger, cleaner, brighter and airier. Further, open-concept designs promote social contact and interaction. Just as more common spaces are embracing these layouts, so too are bathrooms across the US – making it a new and rapidly growing idea for contemporary bathroom architecture. Generous floor plans combined with clean lines, gentle curves and neutral color palettes create feelings of comfort and indulgence. In addition, touchless fixtures help reduce fomites (objects that have germs on them) to offer users peace of mind. Sensor taps, sleek hand dryers and modular basins are sustainable finishing touches on naturally beautiful restrooms that are just as functional in stadiums as they are in a California sustainable office park. All of these design details are elevated by maximizing usable space, which is crucial to the changing views of the US bathroom. From the American perspective, more space is considered more functional, more comforting and more aesthetically pleasing – ideal for a place that is becoming newly dedicated to personal care and refinement.
The US understanding of restrooms is changing from a purely functional space to one that's meant for self-care and personal refreshment. This is especially true in the public sphere, as more individuals become aware of how restrooms impact the overall experiences of the venues in which they’re built. Aesthetics and utility are crucial details that must be considered – but inclusive comfort and sustainability are just as important. They can all harmonize to create inventive contemporary spaces, or conflict to turn a grand vision into a missed opportunity. We combine the concepts of space, functionality and mindfulness in our US restrooms to help architects and designers cater to America's most-important design details.
Generally, new US builds prioritize space in their designs. Modern homes, offices and public venues lean heavily toward open-concept layouts because they make rooms feel bigger, cleaner, brighter and airier. Further, open-concept designs promote social contact and interaction. Just as more common spaces are embracing these layouts, so too are bathrooms across the US – making it a new and rapidly growing idea for contemporary bathroom architecture. Generous floor plans combined with clean lines, gentle curves and neutral color palettes create feelings of comfort and indulgence. In addition, touchless fixtures help reduce fomites (objects that have germs on them) to offer users peace of mind. Sensor taps, sleek hand dryers and modular basins are sustainable finishing touches on naturally beautiful restrooms that are just as functional in stadiums as they are in a California sustainable office park. All of these design details are elevated by maximizing usable space, which is crucial to the changing views of the US bathroom. From the American perspective, more space is considered more functional, more comforting and more aesthetically pleasing – ideal for a place that is becoming newly dedicated to personal care and refinement.

Designing for the United Kingdom
Conversely, the United Kingdom takes a different approach to design thinking. The UK is a place of rich history, and there’s no doubt that UK architects must forge a connection between new projects and their country’s iconic architecture and historic spaces. Governments, communities, organizations and individuals are working hard to get more buildings listed as Grade I, Grade II*, and Grade II – categories that deem them historically significant and of national value. Preserving the historic integrity of listed buildings and heritage spaces is a prevalent concern throughout the UK’s cultural milieu, but that doesn’t mean architects and designers aren’t trying to create engaging contemporary spaces. They practice a delicate balancing act that blends traditional and modern design details to push these historic spaces into brave new territory. Our partnership with Bennett’s Associates for the redesign of London’s Old Vic Theater is a great example of this process in action. As a Grade II* listed building, it was crucial for any modern design updates to consider this building’s historic past – carefully monitoring how each design choice might impact it. We worked together to increase the Old Vic’s bathroom occupancy and modern functionality while navigating the restrictions of a Grade II* building. Of course, the use of space was our primary consideration. Like the Old Vic, space influences nearly every interior design in the UK. However, the UK’s use of space differs greatly from the US as it’s more of a constraint than a creation. Instead of maximizing real or perceived square footage like in the US, UK designers subscribe to a space-saving school of thought given the rigid restrictions on bathroom architecture. The open-plan approach prevalent in America would fall short here both in terms of popular opinion and local rules & regulations. Therefore, architects and designers must create spaces and specify fixtures in coordination with these established motifs.
The 'super-loo' model is a design style that perhaps best embodies this challenge and solution – and is one we've used in many of our UK projects. Essentially, super-loos are self-contained cubicles containing all bathroom elements such as the toilet, sink, mirror and hand-drying units – creating more private spaces for self-care in contrast to the open-plan designs seen throughout the United States. These modular concepts save space through their all-in-one designs in addition to making them more accessible to everyone by eliminating gender restrictions.
Like the Old Vic, space influences nearly every interior design in the UK. However, the UK’s use of space differs greatly from the US as it’s more of a constraint than a creation. Instead of maximizing real or perceived square footage like in the US, UK designers subscribe to a space-saving school of thought given the rigid restrictions on bathroom architecture. The open-plan approach prevalent in America would fall short here both in terms of popular opinion and local rules & regulations. Therefore, architects and designers must create spaces and specify fixtures in coordination with these established motifs.
The 'super-loo' model is a design style that perhaps best embodies this challenge and solution – and is one we've used in many of our UK projects. Essentially, super-loos are self-contained cubicles containing all bathroom elements such as the toilet, sink, mirror and hand-drying units – creating more private spaces for self-care in contrast to the open-plan designs seen throughout the United States. These modular concepts save space through their all-in-one designs in addition to making them more accessible to everyone by eliminating gender restrictions.

Designing in the Middle East
With an ever-changing and fast-evolving modernized landscape, new opportunities arise regularly in the Middle East. We are excited to further embrace the region’s growing desire for inspiration and innovation within the restroom space – bringing our expertise to create unique designs in collaboration with local and international visionaries. With every new opportunity, however, comes a new set of unique design challenges. But one of the most prevalent challenges we continue to see throughout the Middle East is overall hygiene and health concerns regarding communal bathroom spaces. The major challenge here is creating innovative new solutions that reduce splashing, surface contact and avoid stagnant water. Precision taps, sensor bathroom fixtures and carefully engineered basins are how we help create safe contemporary bathroom designs across the Middle East. The Splash Lab has already partnered with some of the world's most distinguished organizations and innovators like Apple, Google, FIFA, Zaha Hadid Architects, and many others in over 2,800 buildings across 36 countries to deliver award-winning work time and again. There are countless groundbreaking visions yet to be realized, and no matter how challenging, we’ll help bring them to life. We know the details. We know the differences. We know design – all things considered.
Contact us today or visit one of our showrooms to learn more about partnering with us.
The Splash Lab has already partnered with some of the world's most distinguished organizations and innovators like Apple, Google, FIFA, Zaha Hadid Architects, and many others in over 2,800 buildings across 36 countries to deliver award-winning work time and again. There are countless groundbreaking visions yet to be realized, and no matter how challenging, we’ll help bring them to life. We know the details. We know the differences. We know design – all things considered.
Contact us today or visit one of our showrooms to learn more about partnering with us.